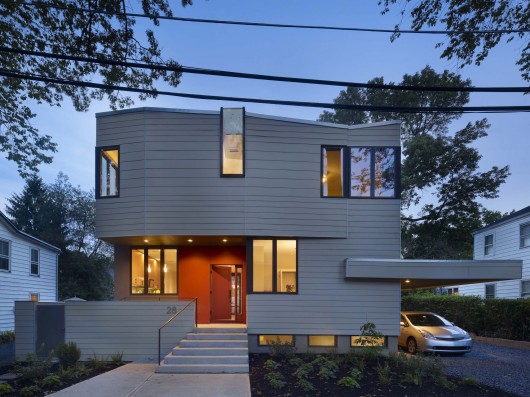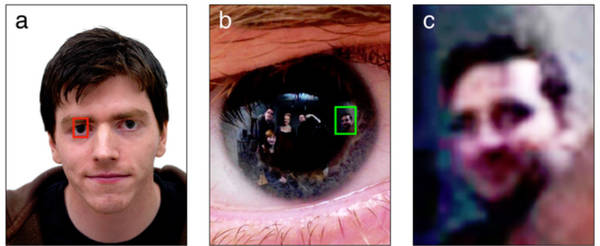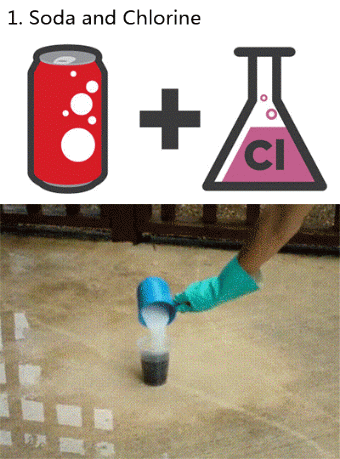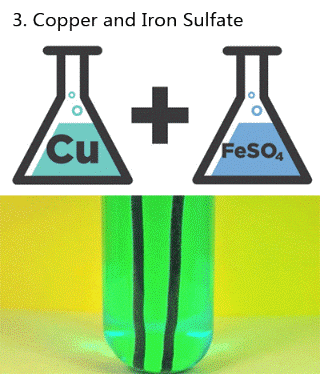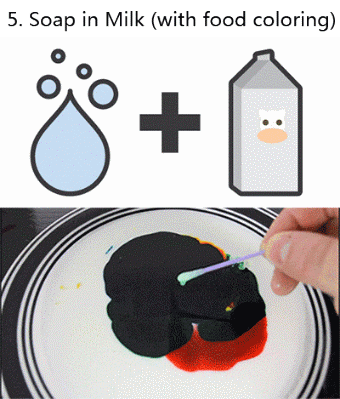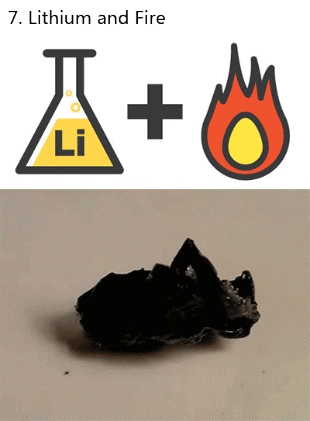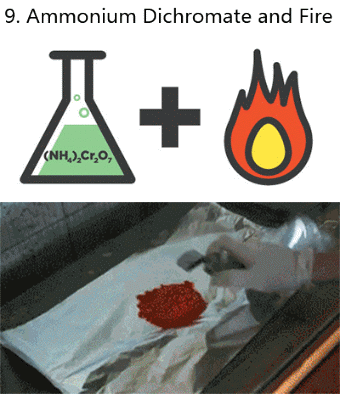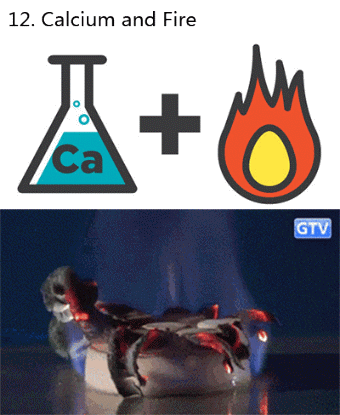Set in one of the most impressive natural environments we've ever seen, this diminutive A-frame by Giovanni Pesamosca Architects sits high among the Italian portion of the Alps. Built in memory of prolific hiker Luca Vuerich, the little abode provides shelter for those trekking along a famed trail. Its pointed shape comes from a triangular truss structure, reminiscent of mountain crests. Constructed from medium-tone wood and prefab outer sheets, the refuge is a warm-toned beacon for hardcore travelers among the grey gargantuan mounds of nature. The cabin accommodates groups of up to nine hikers in comfort, with built-in bunks and a reminder of human comforts out in the wilderness.
The construction of the cabin was a feat in itself, requiring airlifts of supplies and a precisely-measured level base for the floor. A team of builders, many of whom knew Vuerich personally, hiked or were flown to the crest of the cabin's ridge, where they completed the entire building process in less than a single day. Because of its remoteness, the A-frame's design is conscious of the inability to maintain it constantly, and uses smart and long-lasting construction and architecture methods to keep it in good shape for decades to come. Over those coming decades, it will play host to many of the world's premier hikers and most fearless adventurers seeking the supreme awe of nature in the Italian Alps.
The colors of the wooden cabin contrast significantly with those of the harsh mountain rocks around it, creating a warm oasis of rest for hikers on the trail.
The triangular frame of the house mimics the pointing crests of the surrounding Italian Alps, overlooking a vast array of slopes and valley below.
Despite its dark tones, the structure doesn't draw too much attention to itself. Its colors make it an easy-to-spot endpoint for the day's trek, but its small size keeps it from competing with the mountains themselves for attention. The A-Frame is meant as a rest stop, not an attraction.
The cabin is situated in a well-planned spot where it crests the local slope but still pales in comparison to the giants nearby. In addition, the ridge it rests on is fairly flat on top, making it easier to construct the little dwelling.
The top of the cabin's ridge is along the path of a fairly well-known hiking trail, providing expansive views for countless miles around.
The cabin is mounted on six short concrete pillars, keeping it level and allowing it to have a minimal impact on the landscape. Water also drains easily down the roof and beneath the structure, mitigating many long-term maintenance concerns.
Assembled on the mountaintop in a single day, this place of respite sleeps up to nine people within its walls, protected from the harsh elements.
The likeness of Luca Vuerich, to whose memory the cabin is dedicated, adorns the well-sealed front door.
Inside, quarters are tight and efficient. A central hallways spans between shelf-style bunks and storage along each steeply-sloping wall. The interior wood is finished well and the flooring is of the same larch variety seen commonly in homes. It's purely meant as a camp, so no cooking or bathroom facilities are present.
Most major structural pieces of the house were manufactured on the ground and lifted by helicopter to the build site. Many tools and machines, such as the concrete mixer seen above, were airlifted as well.
With no helipad on the ridge, materials drops had to be efficient, calculated, and accurate.
The team of twelve which assembled the structure was made up of friends and family of Vuerich, with additional help from architecture and construction professionals.
The bulk of the cabin's weight comes from its three triangular beam trusses, one on each end and another in the center. All the panels of the walls/roof are draped around those trusses.
The sleeping bunks are part of the structure of the cabin, and were assembled before the outer cladding of the dwelling was. They are each built to accomodate plenty of weight from a hiker and their gear.
Two small windows at each vertical end of the cabin are the only sources of light.
Giovanni Pesamosca Architects


























