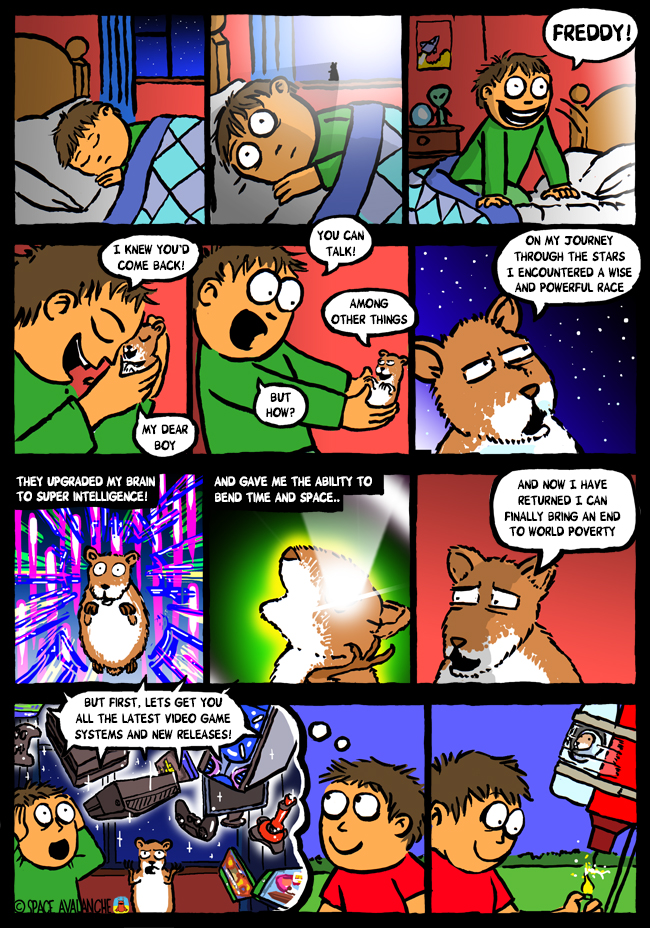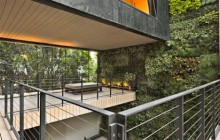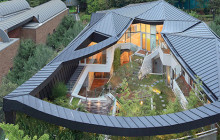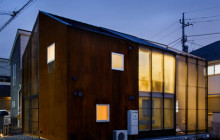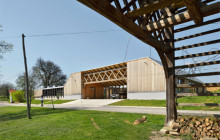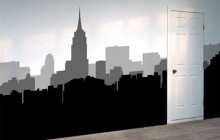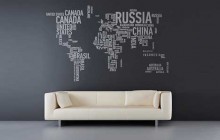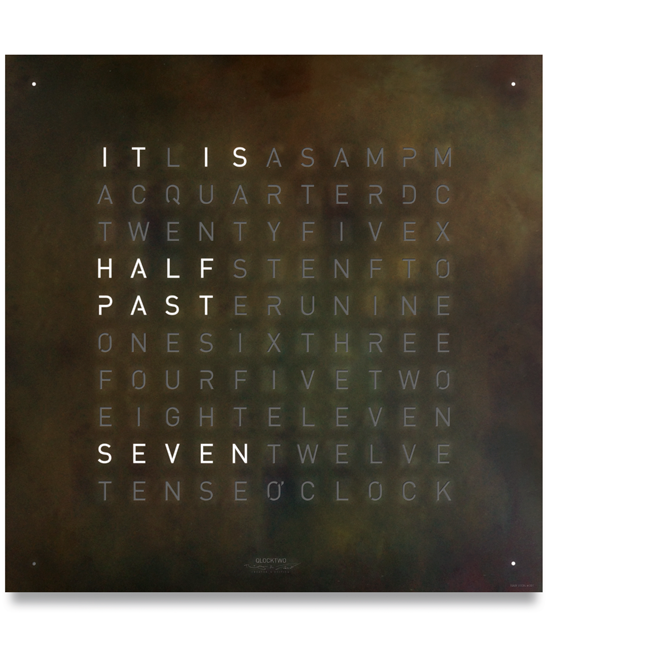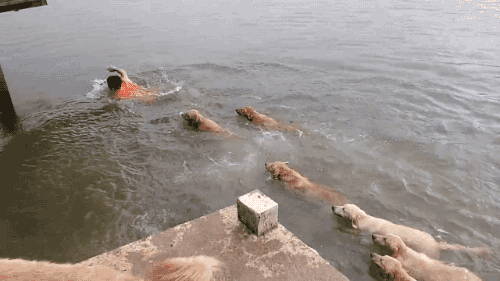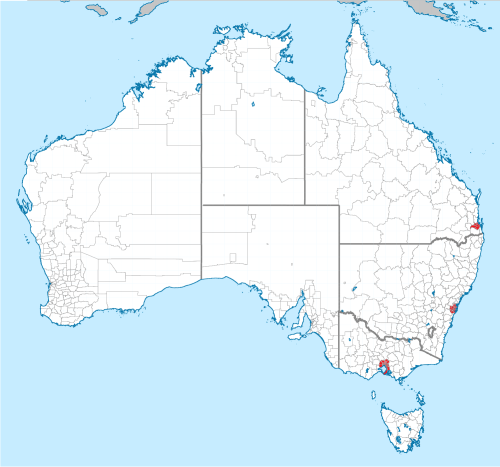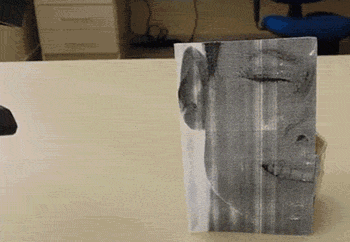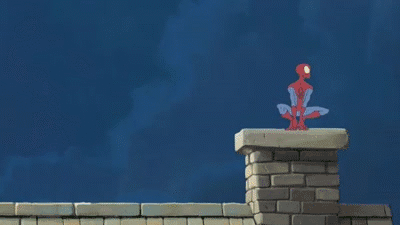The post The Return first appeared on SPACE AVALANCHE.
Shared posts
Optimum Flow of Spaces Exhibited by Mid-Century Modern Home in California

Klopf Architecture, Outer Space Landscape Architects, and Flegels Construction updated a classical 1950s original mid-century modern home designed by the late Frank Lloyd Wright apprentice Ellis Jacobs. Klopf Architecture pushed the original design intent to make the house more open and uniform from space to space, while improving energy efficiency. The project also involved capitalizing more on the already incredible views, improving the flow of spaces, providing an outdoor living area, and ratcheting up the quality level of the home in general.
The custom mid-century modern home is a remodeled single-family house in Redwood City, California, USA. This 2,000 square foot (plus garage), three bedroom, two-bathroom home is located in the heart of the Silicon Valley. As you enter, you are greeted by an open-plan kitchen, dining and relaxation zone, which acts as the social core of the house. A diverse array of materials and textures adds dynamics to the overall scheme. As you walk through the rooms, you get a sense of elegance originally mixed with a welcoming factor. We would love to know your thoughts on this home design with legendary modern roots! [Photos and information provided via e-mail by Klopf Architecture]











The post Optimum Flow of Spaces Exhibited by Mid-Century Modern Home in California appeared first on Freshome.com.
Cluster of Black Dwellings Grouped Around a Central Courtyard: House in Colbost
 Envisioned by Glasgow-based firm Dualchas Architects, House in Colbust is a project located on Waternish, a peninsula on the island of Skye, Scotland. According to the architects, its design is “directly inspired by a black shed on the adjacent croft, simple in form and clearly rooted to its landscape. The form developed out of a desire to lose the bulk of the relatively large building into the shadow of the cliff behind so that the 1 ½ storey element containing all the bedrooms sits behind the main simple communal living space in front.” The buildings are grouped around a courtyard, that offers opportunities for spending time outdoors, protected by windy weather.
Envisioned by Glasgow-based firm Dualchas Architects, House in Colbust is a project located on Waternish, a peninsula on the island of Skye, Scotland. According to the architects, its design is “directly inspired by a black shed on the adjacent croft, simple in form and clearly rooted to its landscape. The form developed out of a desire to lose the bulk of the relatively large building into the shadow of the cliff behind so that the 1 ½ storey element containing all the bedrooms sits behind the main simple communal living space in front.” The buildings are grouped around a courtyard, that offers opportunities for spending time outdoors, protected by windy weather. Aluminum roofs finished in black Plannja Hard Coat surface coating and black rainscreen cladding contribute to the originality of these dwellings. All interiors are connected to the outdoors through generously-sized windows: “The brief was for an open plan living/dining/lounge but also separate games room and study/sitting room and four bedrooms. The main living space can be divided off from the back bedrooms by means of a sliding oak screen. There was to be a separate shed for storage and wood store and heat pump shelter.” Enjoy the virtual tour and tell what your thoughts are regarding the overall layout and design of this Scotland residence! [Photos by Andrew Lee Photographer]
Aluminum roofs finished in black Plannja Hard Coat surface coating and black rainscreen cladding contribute to the originality of these dwellings. All interiors are connected to the outdoors through generously-sized windows: “The brief was for an open plan living/dining/lounge but also separate games room and study/sitting room and four bedrooms. The main living space can be divided off from the back bedrooms by means of a sliding oak screen. There was to be a separate shed for storage and wood store and heat pump shelter.” Enjoy the virtual tour and tell what your thoughts are regarding the overall layout and design of this Scotland residence! [Photos by Andrew Lee Photographer]











The post Cluster of Black Dwellings Grouped Around a Central Courtyard: House in Colbost appeared first on Freshome.com.
Cabin-Style Refuge Mirroring a Perfect Landscape: Saturna Island Retreat

Located on an oceanfront property in British Columbia, Canada, the Saturna Island Retreat is a a contemporary getaway providing comfort on many levels. The cabin-style residence discovered on Sotheby’s features three bedrooms, two bathrooms, and 2,300 square feet of living space. Inside and out, wood and glass combine to create an alluring retreat, one able to frame the surrounded natural landscape. Pops of color add dynamics to the rustic-inspired rooms, while the array of natural materials make for an inviting feel.
Here is an open invite from the project developers: “This home has been architecturally designed to take advantage of the full south west sweeping views and Low bank waters edge with private shell beach. Entertain or relax in easy comfort with a contemporary kitchen, featuring quartz stone counters, oak millwork all adjacent to great room with soaring 16 ft fir ceilings. Escape to the masters suite with private entry to deck, full ocean views and immerse yourself in the spa like en suite.” Outdoor living space was one of the main concerns of the designers: more than 750 square feet of decks and 550 square feet of stone patios make spending time outside an inviting experience.

















The post Cabin-Style Refuge Mirroring a Perfect Landscape: Saturna Island Retreat appeared first on Freshome.com.
The Artificial Skylight That You Won’t Believe Isn’t Real
It looks like the sun… but it isn’t. It’s a brand new type of artificial skylight called CoeLux which, for the first time, recreates the scientific process that makes the sky appear blue. It also creates an illusion of depth to make the ‘sun’ appear to be far above.
Source: Lux Magazine
Read More: luxreview.com
- Futuristic Furniture

Peaceful Rock River House Neighboring a Forest Reserve in Illinois, USA

Rock River House in Rockton, Illinois, USA is a modern residence completed by Bruns Architecture in a scenic environment. The new building is located near the bend of a meandering river and next to a forest preserve. Views have been maximized so that the inhabitants could feel as close to nature as possible during their daily living rituals. According to the architects, the house is assembled “from a collection of stepping volumes that recall the nearby crescent shaped waterfall edge.” While the street facade is seemingly composed of enclosed wooden boxes, the opposite side opens up towards the river through large expanses of glass.
All interiors are defined by variety of texture, an abundance of natural light and a perfect connection with the outdoors: “Once inside, a scenic view is framed by wooden millwork elements. As circuitous as the river below, a ribbon of mahogany weaves the two levels of the space together. Beginning in the sunlit conservatory, the wood band continues over the kitchen and entry before wrapping down to become a folded wood stair that ascends to the art studio and terrace above. Commanding views of the flora and fauna inspire the owner’s own artwork.” [Photos by Tricia Shay Photography]













The post Peaceful Rock River House Neighboring a Forest Reserve in Illinois, USA appeared first on Freshome.com.
New Trash and Found Object Murals by ‘Bordalo II’ on the Streets of Lisbon







Artist Bordalo II (previously here and here) uses old tires, bumpers, and other scraps of painted found trash to form towering 3D murals of animals on the streets of Lisbon, Portugal. Collected here are several pieces from the last few months, and you can see much more on Facebook. (via Beautiful/Decay)
Glass and Wooden Volumes Highlighting a Fresh Landscape: Bray’s Island Residence
 The Bray’s Island SC Modern II Residence by SBCH Architects is located in Brays Island Plantation, a private country club in Sheldon, South Carolina, USA. Its modern character is unveiled by a series of connected volumes, paying tribute to minimalism. Asymmetry is a main characteristic of the architectural plan, each point of view offering new and surprising geometrical shapes. Large expanses of glass connect every interior with the vibrant surrounding landscape, while ensuring an abundance of natural lighting throughout the residence.
The Bray’s Island SC Modern II Residence by SBCH Architects is located in Brays Island Plantation, a private country club in Sheldon, South Carolina, USA. Its modern character is unveiled by a series of connected volumes, paying tribute to minimalism. Asymmetry is a main characteristic of the architectural plan, each point of view offering new and surprising geometrical shapes. Large expanses of glass connect every interior with the vibrant surrounding landscape, while ensuring an abundance of natural lighting throughout the residence.

A paved alley hints the way towards the main entrance,in the shape of a wooden door flanked by glass. There are several areas one can relax in: the TV zone surrounded by floor-to-ceiling windows and the armchairs next to the fireplace make for alluring places of refuge at the end of the day. The kitchen features state-of-the-art appliances and it is the only monochrome interior of the house. By harmoniously blending concrete, wood and glass, the designers completed a modern retreat where subtle diversity is shaded by the natural richness of the highlighted neighboring landscape. [Photography courtesy of SBCH Architects]









The post Glass and Wooden Volumes Highlighting a Fresh Landscape: Bray’s Island Residence appeared first on Freshome.com.
Clever Semi-Detached House With Elongated Volumes in Singapore

Challenged to design a semi-detached house in Singapore, the creative team at Aamer Architects opted for an unconventional solution: “As a typology, the semi-detached house is often perceived as a Siamese twin, reluctantly conjoined to its symmetrical other via a single party wall. By separating and pulling the main building block away from the party wall, a semi-detached house breaks free. Not only does this formally and aesthetically liberate the house from its neighbor; it also creates a 3m-wide fissure into which light and air penetrate deep into its interiors”, the architects stated.
The 7 Jalan Remis Residence displays a longitudinal development and a functional overall layout: “One enters the house through the front of this fissure, where he is greeted by a double-story volume foyer naturally lit from above. Light splashes onto the richly-textured brick wall, casting shadows which vary in form and intensity over time. The light leads one up the staircase onto the second storey. By now, the fissure manifests itself as a gathering realm for the family.” Natural ventilation is one of the main assets of the design, as wind passes freely from one end of the house to the other. Have a look at the photos and let us know your thoughts on this architecture approach! [Photography: Sanjay Kewlani , Fabian Ong]












The post Clever Semi-Detached House With Elongated Volumes in Singapore appeared first on Freshome.com.
Weekend Retreat in New York With a Rustic, Cabin-Like Feel: The RiverBanks House

Situated on the banks of the Hudson River, in Saugerties, New York, USA, RiverBanks House by Foz Design was especially design as a week-end family escape. The massive silhouette is described as a modern, yet inviting one, due to its rustic, cabin-like feel: “The clean forms are a nod to mid-century modern architecture, while natural wood, locally quarried stone, expansive windows, and an open concept enhance the experience of a single space that melds seamlessly into its natural surroundings”. A landscape architecture plan envisioned Julia Storek Oberhoff adds up to the neatness of the outdoor relaxation areas.
A you step inside, more surprises await. According to the architects, “highlights include the living area, with its soaring 20-foot ceilings and cantilevered decks offering views of the river and surrounding landscape, as well as furnishings that make it welcoming and cozy. The third floor encompasses a suite for the owners, complete with a home office and deck that evokes the feeling of being in a tree house. A guest wing dedicated to the remaining four bedrooms is accessible through a glassed-in hallway—also referred to as the bridge, given that it is situated among trees and water.” [Photography by Garrett Rowland]














The post Weekend Retreat in New York With a Rustic, Cabin-Like Feel: The RiverBanks House appeared first on Freshome.com.
Playful Mix of Textures Driving Energy Inside Modern Greek Residence: A&A House

A&A House in Athens, Greece is a three-floor, L-shaped private residence developed by WoARCHITECTS around an inner garden: “Every space is developed in the perimeter of the courtyard and therefore, through the existence of light and water, a dynamic relation of view, luminosity and reflection is created between the inside and outside spaces.” By using exposed concrete and local stone walls, the architects achieved a complex facade design, one that makes the building stand out in its environment.
The materials employed have a powerful functional purpose as well: “The polyline divides the house vertically between the public spaces and the private ones in the second level. The ground floor, through the extensive use of glass, becomes transparent and unifies the indoor spaces with the outdoor ones. So, for example, the kitchen is extended up to the barbeque area. On the other hand, the bedrooms on the second level are protected in the maximum degree”, explained the architects. A playful mix of textures drive energy inside the interiors, where every corner seems well staged and thus highly original. The simple color palette in gray and black is spiced up by bright red and green hues. Find the outcome appealing? [Photos by: Ioanna Roufopoulou]




















The post Playful Mix of Textures Driving Energy Inside Modern Greek Residence: A&A House appeared first on Freshome.com.
Gleaming Glass: A House with Four Green Courtyards
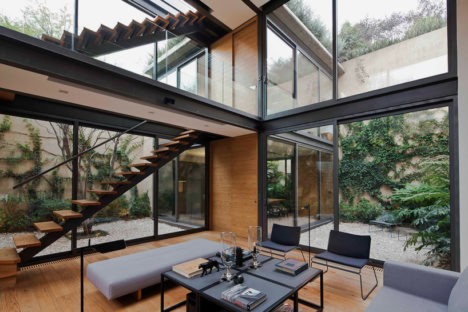
How do you design an urban residence on a compact plot that integrates plenty of natural light and access to the outdoors, while maintaining as much privacy as possible? Flip the conventional layout of the home so that the space once reserved for a yard around the perimeter of the property is on the inside instead. Read more…
Keep Going - Check Out These Great Related Dornob Articles:
Playful New Murals and Paintings by ‘Wes21′ Fuse Technology, Humor, and the Natural World


With a keen sense of humor and superb control of a spray can, Swiss artist Remo Lienhard (aka Wes21) covers both walls and canvases with his playful sythesis of science fiction and the natural world. The artist imagines a hybrid spaceship ladybug as it blasts into the sky and pair of airborne lighthouses are revealed to be the bodies of ominous looking squid. Lienhard works in a variety of mediums from smaller acrylic and spray pieces on canvas to larger murals that often make use of surrounding objects.
Lienhard is a member of a collective of graffiti artists and illustrators called Schwarzmaler and is represented by SOON, and you can see more recent work on his Facebook.


Wes21 & ONUR


Wes21 & ONUR




Dream Holiday Retreat Overlooking the Jungle in Costa Rica: The Floating House

With views above the canopy, the Floating House by Architect Benjamin Garcia Saxe is a dream holiday retreat in the jungle of Costa Rica. According to the architects, the unconventional building is made up of three pods, connected by bridges and walkways. Moreover, “it is fitted with sustainable teak floors, solar water heating and UV water filtration systems. The infinity swimming pool, which sits below the house, allows you to enjoy the sunset, watch the waves and listen to the chorus of parrots and monkeys which live alongside you in the tree canopy.” To us, this project resembles a luxurious treehouse, where the indoor-outdoor interplay takes center stage.
The layout functionally serves the modern living needs of up to seven guests: “The lounge, framed by floor-to-ceiling glass concertina doors, has low sofas and handmade love chairs for relaxing in and making the most of the jungle and ocean views. An impressive 24m corridor connects the main living space to the two upstairs bedrooms and the huge open-air, bamboo-lined, spa bathroom. The master bedroom has a king-size bed and the second bedroom contains a queen-size bed and a single bed. The third bedroom, downstairs, is more compact with a double bed, en suite toilet and shower.” Each room features lovely shutters that open towards the terrace and the majestic landscape. Enjoy the views!









The post Dream Holiday Retreat Overlooking the Jungle in Costa Rica: The Floating House appeared first on Freshome.com.
L-Shaped Contemporary Home Adapted to an Inclined Topography: Zgharta Residence

Located in a Mediterranean olive grove landscape in Zgharta, Lebanon, Zgharta Residence by platau is an L-shaped contemporary home adapted to an inclined terrain. According to the architects, the residence is perceived as “a series of horizontal silhouettes that fade out in the ground, inscribing the house in its larger geography while giving it privacy from the proximity of the road”. Sandstone cladding, concrete and glass are the main materials employed for the construction. Large roof cantilevers provide shade and privacy for the glazed interiors below.

The project covers an area of 4,305 square feet and consists of two floors: “The lower level comprises bedrooms, bathrooms, and technical spaces. The upper level is dedicated to the main living space, dining, kitchen and library. The extrusion of the two horizontal levels creates a third space, an outdoor courtyard which allows the landscape to slide throughout the house. A U-shaped stone wall wraps diagonally around the two floors, creating an intense outer edge, and a series of enclosed patios.” The interiors are fully glazed, offering the inhabitants a chance to easily connect to the outdoor courtyards and distant mountain views. [Photography by Ieva Saudargaite]
















The post L-Shaped Contemporary Home Adapted to an Inclined Topography: Zgharta Residence appeared first on Freshome.com.
Lac des Quirlies

Copyright © 2015 Sven Müller. All rights reserved.
Adobe Photoshop, tripod.
Canon EOS 5D Mark II, Canon EF 16-35mm f/2.8L II USM.
Photo Settings: 16mm, f/9, 1 second, ISO 100.
Mac users: download Macdrops the official InterfaceLIFT app for Mac OS X.
Lions and Rhinos and Unicorns! Paper Wall Art by Papertrophy

As part of the still-going-strong Western chic and vintage folk art trends, interior design boutiques have been selling out of animal skulls and antlers, from deer to steers and beyond. We buck the trend by going the paper route. Cue Papertrophy. The mastermind behind this iconoclastic company, Dr. Holger Hoffmann from Berlin, was inspired by classic animal trophies (author Ernest Hemingway in Africa comes to mind), but rest assured these gorgeous minimalist creatures were never alive. Read more…
Keep Going - Check Out These Great Related Dornob Articles:
Millenium Bridge
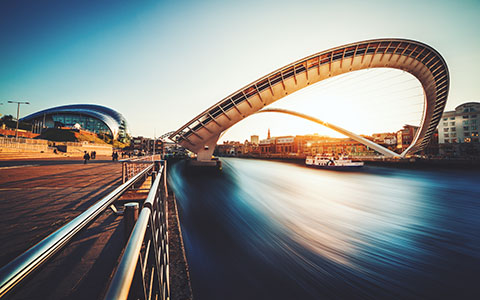
Gateshead Millenium Bridge, Newcastle upon Tyne, UK.
There I was taking a walk after a busy day in Newcastle with my 5D mark III on my shoulder when I saw the Millenium Bridge up. So I looked up for the sun and made my comp.
Shot with a Canon 5D Mark III + Samyang 14mm T3.1 Cine Lens.
Edited in Adobe Camera RAW and Adobe Photoshop CC.
Photo Settings: 14mm, 1/100 second, ISO 160.
Mac users: download Macdrops the official InterfaceLIFT app for Mac OS X.
Murals of Animals and Insects on the Streets of Antwerp by ‘Dzia’

Although he’s only been painting murals for less than three years, Belgian street artist Dzia has already established a disinctive style and an impressive body of work. The artist most frequently paints depictions of animals and insects in colorful patterns of lines that resemble something like a mosaic. Dzia recently collaborated with artist Gijs Vanee on a series of window pieces at Harmonie Park, and you can follow more his latest work on Instagram. (via My Modern Met)



Collaboration with Gijs Vanhee

Collaboration with Gijs Vanhee



Lake Tahoe

Lake Tahoe in the afternoon. Taken from the eastern shore.
Copyright © 2015 Sven Müller. All rights reserved.
Adobe Photoshop, tripod.
Nikon D800E, Nikon AF-S NIKKOR 16-35mm f/4G ED VR.
Photo Settings: 16mm, f/9, 6 seconds, ISO 125.
Mac users: download Macdrops the official InterfaceLIFT app for Mac OS X.
Oresund Bridge

I traveled from Höganäs to Malmö to photograph the bridge between Sweden and Denmark. Used an ND-filter to smooth the water.
Adobe Lightroom 5.
Photo Settings: 12mm, f/5, 1/640 second, ISO 500.
Mac users: download Macdrops the official InterfaceLIFT app for Mac OS X.
gifsboom: Video: Guy Goes Swimming with 12 Golden Retrievers
mapsontheweb: Half the Australian population lives on the red...
First Click: Microsoft rips a page from the BlackBerry playbook

Yesterday’s news that Microsoft will support iOS and Android apps sure was exciting. Here’s an excerpt from the press release:
“Developers wanting to bring their new and existing apps to the highly anticipated [Windows 10 OS] will soon have additional tools and options to enhance and expand their commercial opportunities. [Microsoft] today announced plans to greatly expand the application ecosystem for [Windows 10].”“[Windows 10] is an amazing [OS]. The power that we have embedded creates one of the most compelling app experiences available in a mobile computing device today,” said [Satya Nadella]. “The upcoming addition of [iOS] and Android apps for the [Windows 10 OS] on the [Windows Store] will provide our users with an even...
