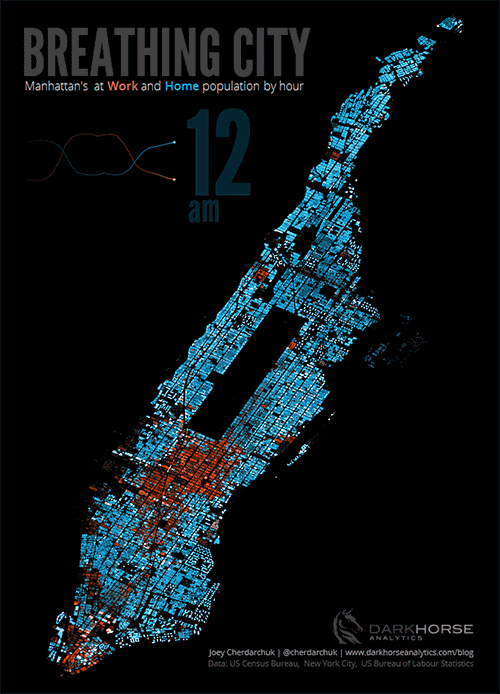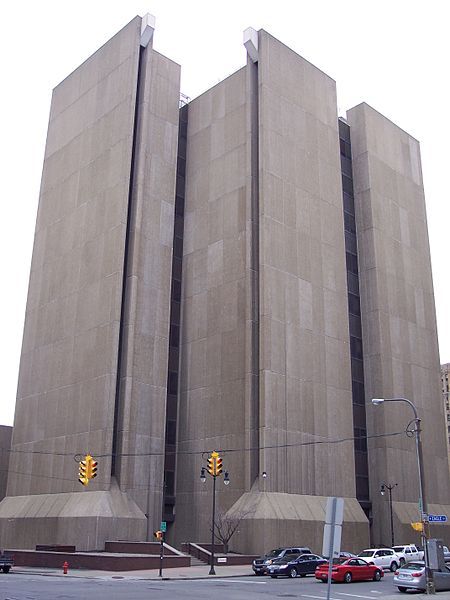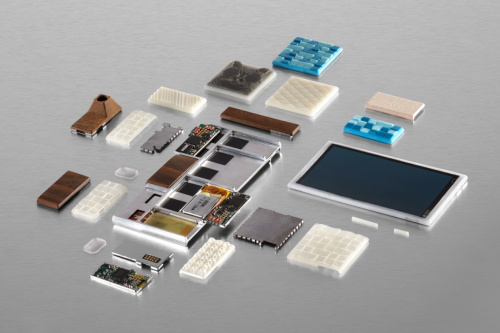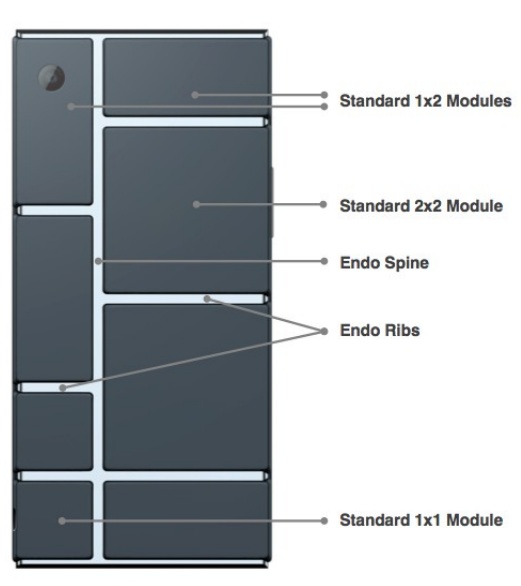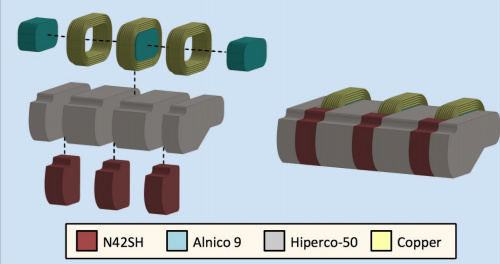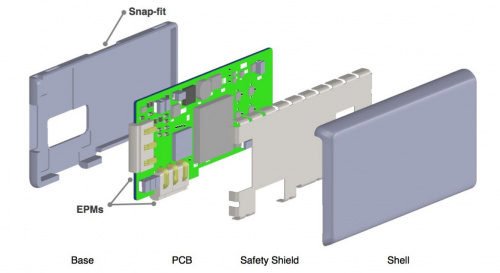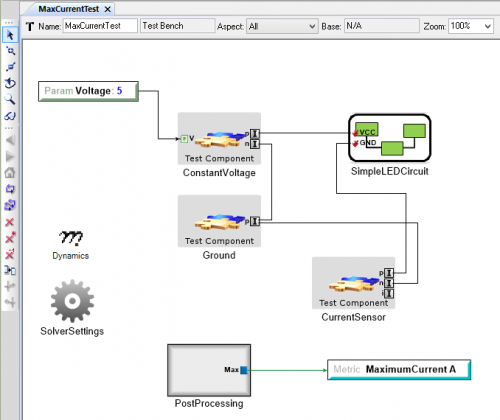
seoul KOREA
Design and Construction Process
DDP is the first public project in Korea to utilize the 3-Dimensional Building Information Modelling (BIM) and other digital tools in construction.
Photos: Virgile Simon BERTRAND.




Throughout the design process, every building requirement was considered as a set of inter-related spatial relationships which will define the social interactions and behavioural structure in/around the project. These relationships became the framework of the design, defining how different aspects of the project, such as spatial organization, programmatic requirements, and engineering come together.
With parametric building information modelling software and design computation, we were able to continually test and adapt the design to the ever-evolving client’s brief as well as integrate engineering and construction requirements. These technologies helped to maintain the original design aspiration throughout the project’s construction. It also streamlined the architectural design process and coordination with consultants. The parametric modelling process not only improved the efficiency of workflow, but also helped to make the most informed design decisions within a very compressed project period; ensuring DDP’s success throughout life-span.
In construction, the benefits of using the parametric modelling techniques are apparent. The digital design model could be refined at any time throughout the design and construction to accommodate additional onsite conditions, local regulations, engineering requirements and cost controls. The team were able to have greater control of the design and details, with much greater precision than a conventional construction process; giving the client and the contractors a much better understanding and control of the project.
The DDP façade cladding system is an exemplary result of such a process. Construction the exterior envelope of DDP was a challenge as the cladding system consists of over 45,000 panels in various sizes and degrees of curvature. This was made possible by the use of parametric modelling with an advanced metal-forming and fabrication process to develop a mass-customization system. Parametric modelling enabled the cladding system to be designed and engineered with much greater cost and quality control. Throughout the construction process, the cladding model was adjusted to incorporate various engineering, fabrication, and cost controls while maintaining the integrity of the original design.
The completed façade incorporates a field of pixilation and perforation patterns, which creates dynamic visual effect depending on the lighting conditions and seasonal changes. It will take on different characters as the external condition changes. Sometimes, it will look as a singular entity; sometimes, it blends with the surrounding landscape as part of the complete ensemble of Dongdaemun. At night, the building will reflect all the LED lights and neon signs of the surrounding buildings. With the interplay of the built-in façade lighting, the building’s appearance will be animated and take on the characteristics of its unique urban settings.
The client’s vision must be congratulated. The DDP design shows a commitment to preserve the site’s history and integrate the newly discovered history in an architectural landscape that revolves around the ancient city wall and historical artefacts – which form the central element of the composition. This external landscape transforms Seoul into a greener city, while voids and folds in its surface offers glimpses into innovative world of design below; making DDP an important link between the city’s contemporary culture, historic artefacts and emerging nature.
DDP continues Korea’s architectural and engineering traditions at the forefront of technology. DDP is a built demonstration and celebration of the skills and passion of the team who helped to bring this fantastic building to life.
Additional credits and links:
ARCHITECT: Zaha Hadid Architects (ZHA)
DESIGN: Zaha Hadid with Patrik Schumacher
ZHA PROJECT LEADER: Eddie Can Chiu-Fai
ZHA PROJECT MANAGERS: Craig Kiner and Charles Walker
ZHA PROJECT TEAM: Kaloyan Erevinov, Hooman Talebi, Matthew Wong, Martin Self, Carlos S. Martinez, Camiel Weijenberg, Florian Goscheff, Maaike Hawinkels, Aditya Chandra, Andy Chang, Arianna Russo, Ayat Fadaifard, Josias Hamid, Shuojiong Zhang, Natalie Koerner, Jae Yoon Lee, Federico Rossi, John Klein, Chikara Inamura, & Alan Lu.
ZHA COMPETITION TEAM: Kaloyan Erevinov, Paloma Gormley, Hee Seung Lee, Kelly Lee, Andres Madrid, Deniz Manisali, Kevin McClellan, Claus Voigtmann, & Maurits Fennis.
LOCAL ARCHITECT: Samoo Architects & Engineers (Seoul, Korea)
LOCAL CONSULTANTS
STRUCUTRE: Postech
MECHANICAL: Samoo Mechanical Consulting (SMC)
ELECTICAL AND TELCOM: Samoo TEC
FAÇADE: Mac M&C
CIVIL: Saegil Engineering & Consulting
LANDSCAPE: Dong Sim Won
FIRE: Korean Fire Protection Engineering
LIGHTING: Huel Lighting Design
QUANTITY SURVEY: Kyoung Won
CULTURAL ASSET: Josun
ACOUSTIC: OSD
NOISE / VIBRATION: RMS Technology
ENERGY ANALYTICS: Daeil ENC
MAINTENANCE: Doall CMC
ENVIRONMENTAL IMPACT: Soosung Engineering
PLANNING PERMISSION: Sewon P&D
INTERNATIONAL CONSULTANTS:
STRUCTURE/M.E.P.F. Services/LIGHTING/ACOUSTIC: ARUP Engineers (London, U.K.)
LANDSCAPE: Gross Max (Edinburgh, U.K.)
FAÇADE: Group 5F (Basel,Switzerland)
GEOMETRY: Evolute (Vennia, Austria)
QUANTITY SURVEY: Davis Langdon & Everest (London, U.K.)

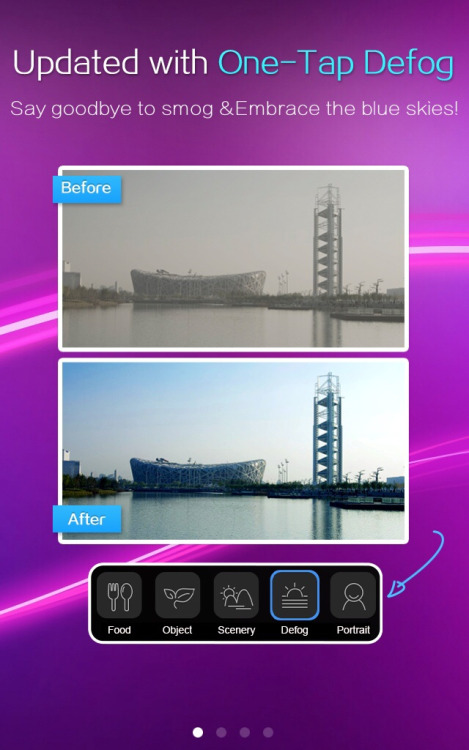

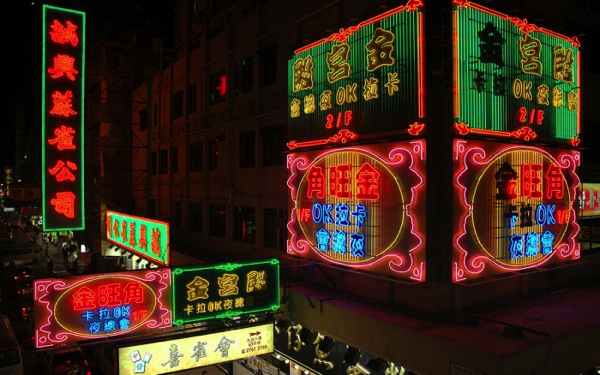
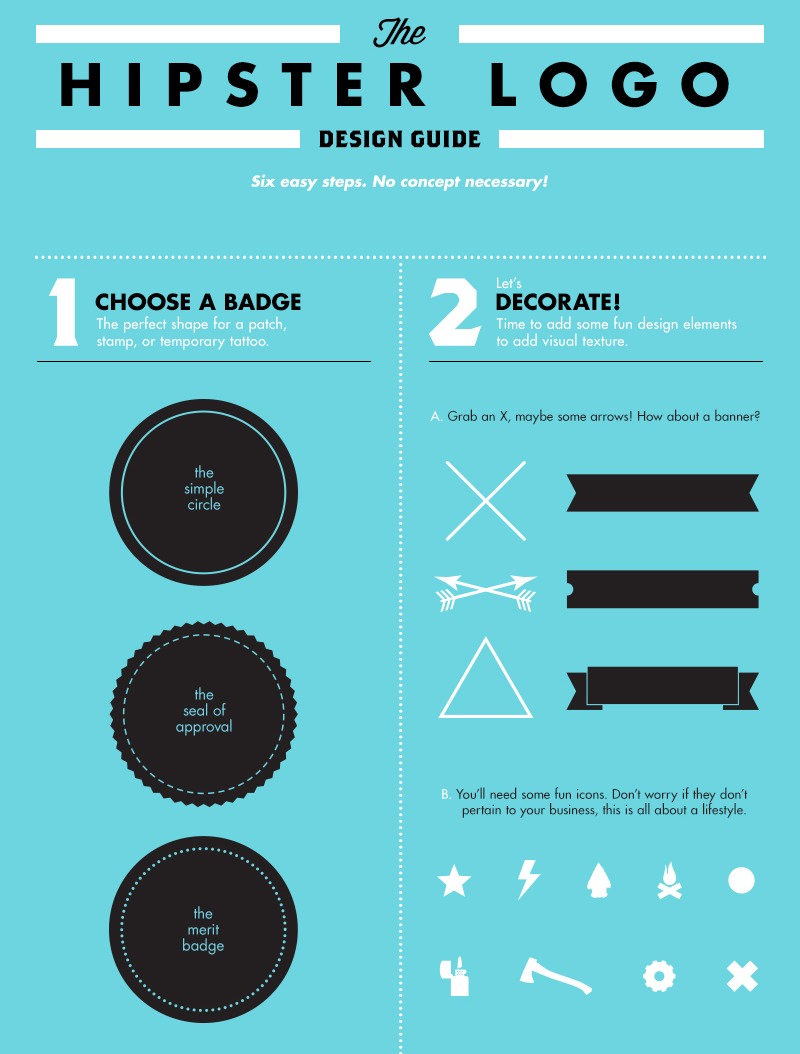 Tim Delger not only reveals the secrets of
Tim Delger not only reveals the secrets of 

