Russian Sledges
Shared posts
For Antigay Church, Losing Its Cause Before Its Founder
Liquid Comedy?
by Jessie Roberts
Wayne Curtis investigates whether drinking can make you funnier. He looks to an experiment by Joel Warner and Peter McGraw, authors of The Humor Code: A Global Search for What Makes Things Funny:
The instructions to the subjects were straightforward: Come up with a gag. Have a drink. Repeat. After each round, the subjects [all from the creative team at Grey New York, an advertising firm] were asked to rate their drunkenness on a seven-point scale ranging from “sober” to “shit-faced.” (McGraw admits that his study “will never make its way into a peer-reviewed journal.”) They were also asked to rate their own jokes, on a scale of “slightly amusing” to “hilarious.” The jokes were later judged independently by a sober online panel.
The experiment was designed in part to test McGraw’s “benign violation” theory of humor, one in a long line of attempts to offer a universal explanation of what circumstances make us laugh. McGraw theorizes that humor arises when something “wrong, unsettling, or threatening” overlaps with a safe, nonthreatening context. So somebody falling down the stairs (violation) is funny, but only if the person lands unhurt (benign). Slapping is funny; stabbing is not. A faux-clueless Sarah Silverman saying racist things is funny; a drunk and hostile Mel Gibson is not. Each gag the Grey New York folks created was to take the form of a Venn diagram illustrating benign violation. Among the early contributions were two circles labeled “Grandpa” and “Erection,” the overlap of which was deemed “funny.”
The results?
“Drinking reduces inhibition,” McGraw says. “But it opens the door to failure, with failure likely to be on the side of going too far.” In the end, only three of the ad folks lasted for five stiff drinks at the Hurricane Club before they decided to call it quits. Among the final gags was a Venn diagram with “cancer” in one circle and “unpoppable pimple” in the other. The creator rated it hysterical. The online panel, not so much. “As people became more intoxicated, they thought they were funnier, but a sober audience didn’t see it that way,” Warner notes.
Same-Sex Marriage Halted in Michigan For Now
On Friday, Michigan became the latest state to have a judge rule its ban on same-sex marriage unconstitutional. State Attorney General Bill Schuette quickly responded by filing an emergency motion to appeal U.S. District Judge Bernard Friendman's decision. But, in the early hours of Saturday, around 100 same-sex couples took advantage of the opportunity to marry. By Saturday afternoon, the 6th U.S. Circuit Court of Appeals in Cincinnati ordered Michigan to halt same-sex marriages until it had fully considered Schuette's appeal. The stay will last until at least Wednesday, the court said.
Read more posts by Delia Paunescu
Filed Under: gay marriage ,gay rights ,michigan ,same-sex marraige ,equal rites
Rotterdam Centraal station reopens with a pointed metal-clad entrance
An angular metal-clad canopy now projects over a public square at the entrance to Rotterdam Centraal station, which reopened last week following an extensive remodelling by a team including Dutch firm Benthem Crouwel Architects (+ slideshow).
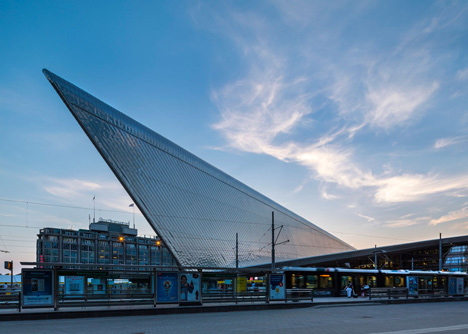
A project team called Team CS, comprising Benthem Crouwel Architects, MVSA Architects and landscape firm West 8, was tasked with redeveloping the existing station built in 1957, which was struggling to meet the demands of a modern transportation hub.
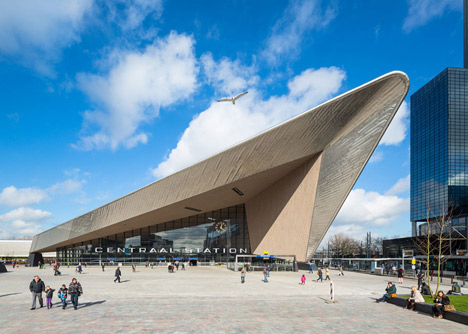
The architects expanded the main station complex and updated the surrounding public spaces to improve the building's integration with its urban context.
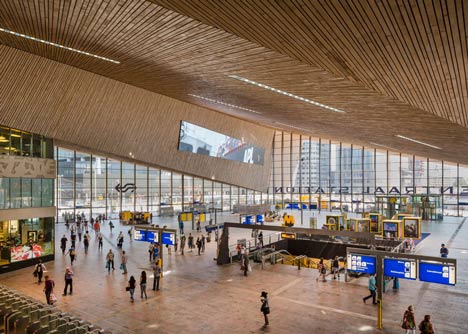
"The new station is not only larger, brighter and more orderly than the former, but also has an international feel; it beautifully complements both the efficiency of the hi-speed stop and Rotterdam city's bold ambitions for urban development and renewal," said the architects in a statement.
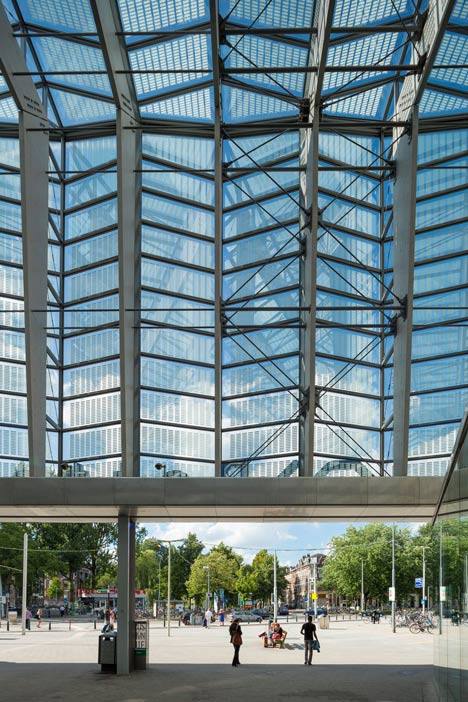
A modest entrance on the north side of the station reflects the character of its historic surroundings and the smaller number of passengers who use it, while the shiny canopy above the main entrance signals the station's presence to those approaching from the city.
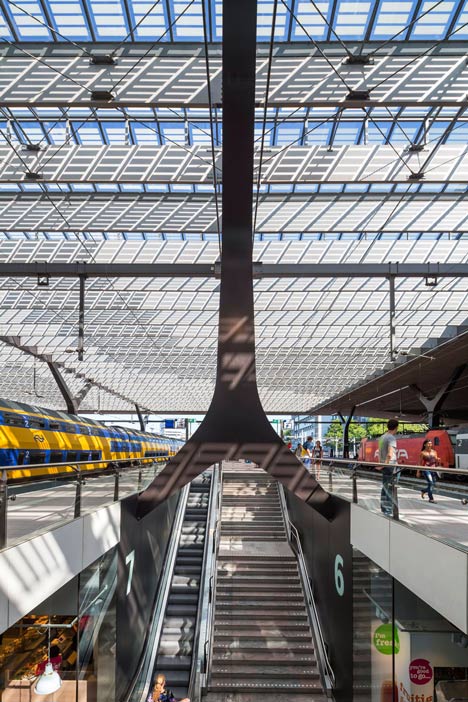
"The roof of the hall, fully clad with stainless steel, gives rise to the building’s iconic character and points to the heart of the city," said the architects.
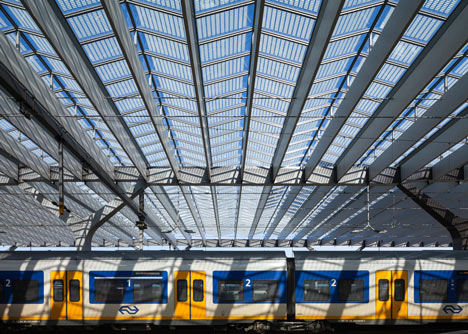
The underside of the projecting structure is partly clad in wood and envelops a glazed wall that opens up to a bright forecourt with an angular wooden ceiling.
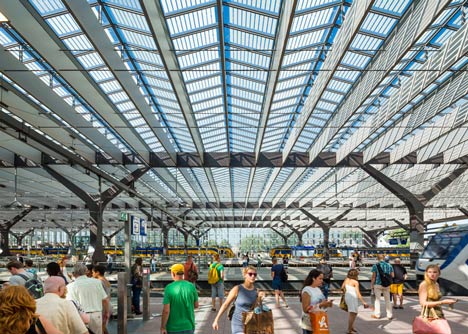
"The wood finish on the inside of the hall, combined with the structural wooden beams of the platform roof creates a warm and welcoming ambience, inviting visitors to linger," the architects added.
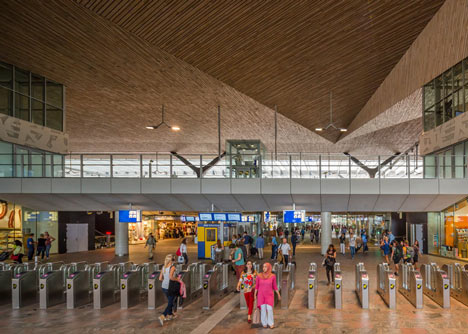
Stone floor slabs with a reddish hue continue from the esplanade into the station's forecourt, helping to enhance the connection between the external and internal spaces.
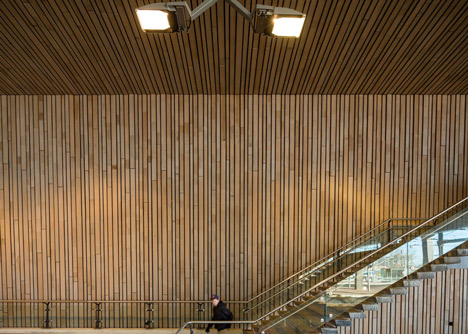
Parking for 750 cars and 5200 bicycles is hidden away underneath the esplanade. Meanwhile, services for buses, taxis and trams, have been relocated to free up space for pedestrians.
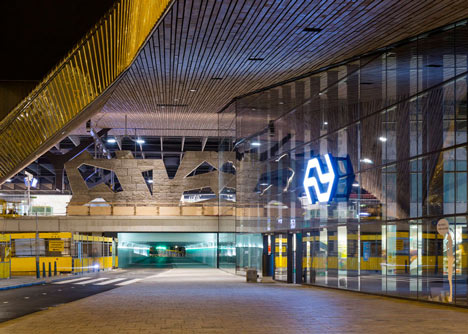
The roof above the platforms is made from glass so passengers arrive into an airy space filled with natural daylight. Light also reaches the lower levels through large voids containing staircases and escalators.
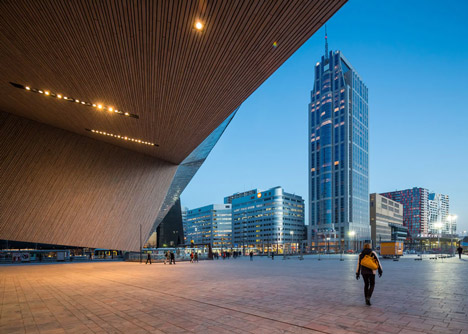
Solar panels partly covering the roof have a high level of transparency to prevent them reducing the amount of light entering the station.
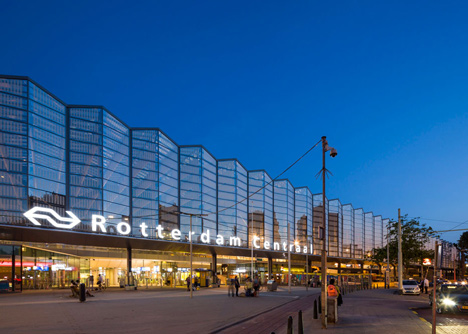
A narrow horizontal LED screen in the main hall was donated by the Port of Rotterdam and displays imagery relating to the city's heritage as an important port.
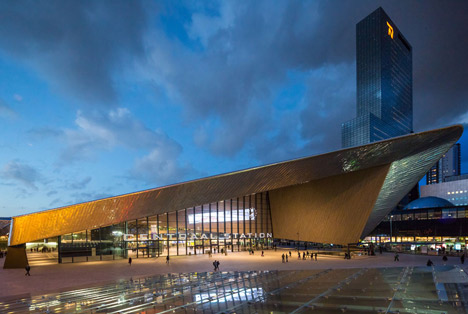
Photography is by Jannes Linders, apart from where otherwise stated.
Here's some more information from the project team:
Rotterdam Centraal
Rotterdam Centraal Station is one of the most important transport hubs in The Netherlands. With 110,000 passengers a day the public transport terminal has as many travellers as Amsterdam Airport Schiphol. In addition to the European network of the High Speed Train (HST), Rotterdam Centraal is also connected to the light rail system, RandstadRail. With the advent of both the HST and RandstadRail the number of daily travellers at Rotterdam Centraal is expected to increase to approximately 323,000 by 2025.
Rotterdam HST is the first stop in the Netherlands when travelling from the south and is strategically positioned in the middle of Europe, with Schiphol only twenty minutes and Paris a mere two and a half hours away. Hence the new station is not only larger, brighter and more orderly than the former, but also has an international feel; it beautifully complements both the efficiency of the Hispeed stop and the Rotterdam city’s bold ambitions for urban development and renewal. The station matches in all respects the practicality, capacity, comfort and allure, of the central stations of Madrid, Paris, London and Brussels.
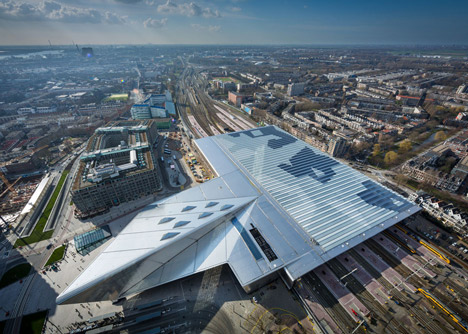
Integration in urban environment
One of the fundamental challenges of Rotterdam Centraal station was the difference in the urban character of the north and south side of the station. The entrance on the north side has a modest design, appropriate to the character of the neighbourhood Provenierswijk and the smaller number of passengers. The entrance gradually connects to the city. In the Provenierswijk the character of the 19th-century Dutch provincial town is strengthened. Large architectural extensions are avoided on this side of the station, the presence of green is ameliorated and the station is transparent.
In contrast, the grand entrance on the city side is clearly the gateway to the high-rise urban centre. Here the station derives its new international, metropolitan identity from the hall made of glass and wood. The roof of the hall, fully clad with stainless steel, gives rise to building’s iconic character and points to the heart of the city.
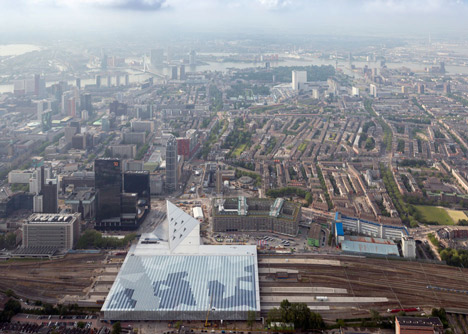
Now Rotterdam Centraal has the appropriate structure and dimensions for the urban landscape; it is in balance with the heights that characterise the metropolis and simultaneously reflects the human scale. The city of Rotterdam is drawn to the new station via the compaction of the small-scale urban texture surrounding the public transport terminal. The entire railway zone becomes one with the city. This finer urban texture with new sight lines and a mixture of living and working will dramatically improve the quality of life and the environment of the station area.
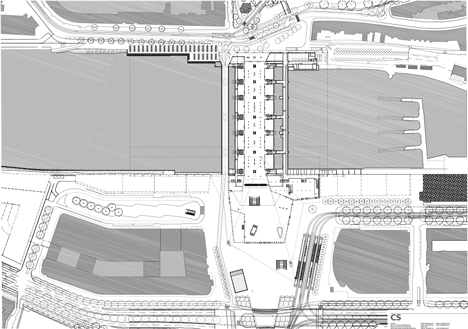
The esplanade in front of the station is a continuous public space. To achieve this simplicity a parking garage for 750 cars and a bicycle shed for 5,200 bicycles are located under the square. The tram station is moved to the east side of the station, so the platforms broaden the square. Bus, tram, taxi and the area for short-term parking are integrated into the existing urban fabric and do not constitute barriers. The red stone of the station floor continues into the forecourt, merging the station with the city. Pedestrian and cycling routes are pleasant and safe and arriving travellers now have dignified entrance to the city, free from traffic.
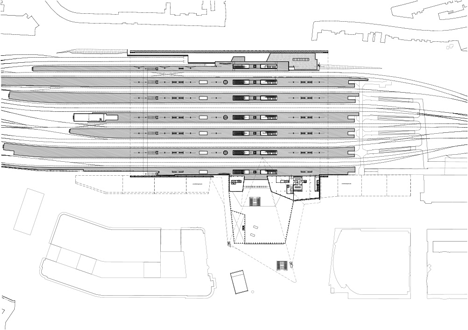
Interior and appearance
Incorporation of natural light, the warmth of the sun’s rays and a modern look are important elements in the design. The platform roof on the Proveniersside is transparent. When the train drives into the station, there is an almost tangible feeling of being enshrouded in the station building. Upon entering in the bright high hall through the centre side, the traveler gets an overview of the entire complex and a view to the trains that are waiting invitingly along the platforms.
The wood finish on the inside of the hall, combined with the structural wooden beams of the platform roof creates a warm and welcoming ambience, inviting visitors to linger. The largely transparent roof structure which covers all the tracks over a length of 250 meters, flood the platforms with light. The glass plates of the roof vary the level of light transmittance by utilising different solar cells patterns, which produce an ever-changing and fascinating play of shadows on the platforms.
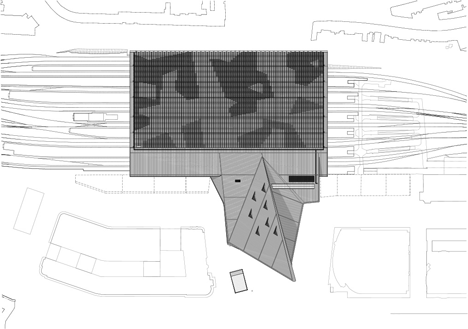
Routing and layout
The routing through the station is logical; travellers are guided by a direct view of the trains and by the daylight that penetrates to the traveler’s passage via the voids that extend through the transparent roof platform and down to the stairs. Because of its transparency the widened traveler’s passage, lined with commercial functions, forms a natural part of the station. Escalators, lifts and stairs lead up to the new platforms, which feature inviting and comfortable platform furniture. On the west side of the station there is a footbridge over the tracks for travellers in transit. This footbridge also functions as an escape route in the event of an emergency.

The passenger terminal is a national and international hub that connects train, tram, bus and subway. The public transport terminal is designed for passenger comfort, which is visible in the different zones of the station. It includes commercial spaces, a lounge, restaurants, offices, parking for cars and bicycles. In the spacious concourse the passenger service functions are conveniently arranged. There is travel information, an information point, the Dutch Railways (NS) travellers shop, ticket vending machines and commercial functions. The grand café and the NS-lounge offer spectacular views across the hall and the adjacent tracks. Waiting areas in the hall and the passage are linked to the passenger flows, with areas both for browsing and quick shopping.
The new Rotterdam Centraal Station is a pleasant, open and transparent public transport terminal which functions as an iconic meeting point. Interwoven into the urban network, the station connects the diverse characters of the city and marks the beginning of Rotterdam’s cultural axis. This modern and efficient building offers travellers to and from the port city all the amenities and comfort they could want or need in the present and the future.

Sustainability
Windows with 130,000 solar cells cover 10,000 m2 of the total roof area of 28,000 m2. This is the largest application of solar energy in a station roof in The Netherlands and is also one of the largest rooftop solar projects in Europe. The solar cells are placed on the parts of the roof that get the most sun, taking into account the high buildings around Rotterdam Centraal. The glass panels vary in light transmittance by using different patterns in the solar cells. Where the roof has the greatest efficiency in terms of sunlight, the cell density is the highest. The solar cells that are integrated in the roof have a high degree of transparency, so there is ample light. The solar cells represent an 8% reduction in the station’s CO2 emissions. The cells are expected to generate 320 megawatt per annum, which is enough energy for 100 households.

History
The former station was designed by Sybold of Ravesteyn in 1957. However, this post-war building was no longer suitable for the current passenger numbers and complexity of the transport hub. In order to maintain the connection with the past after the demolition of the building, several characteristic elements from the former station can be found in the new Rotterdam Centraal. The Speculaasjes, two typical granite sculptures are placed above the access to the bike tunnel. The beginning of the esplanade is defined by two flagpoles, which were also part of the former station. Moreover, the letters ROTTERDAM CENTRAAL and the station clock are proudly displayed on the current façade as a tribute to the past.

LED screen
In the main hall of the station a LED screen of 40 x 4.5 meters has been installed. To emphasise the importance of the port and to strengthen the bond between the city and the port, the Port of Rotterdam donated the LED screen to the City of Rotterdam. By showing elements of the port on this LED screen, the Port of Rotterdam wants to give the thousands of travellers who arrive daily in Rotterdam the feeling that they have entered a port city, even though the port has slowly disappeared from the cityscape, due to seawards development. Now travellers can enjoy views of Europe's largest port at all hours and times of the day.
Team CS is a cooperation between Benthem Crouwel Architects, MVSA Meyer en Van Schooten Architecten and West 8. This unique combination of designers came to existence in 2003, when the competition for the new Rotterdam Centraal was issued.

Client: Gemeente Rotterdam and ProRail
Architect Team CS: a cooperation between Benthem Crouwel Architects, MVSA Meyer en van Schooten Architecten
and West 8
Gross floor area: 46,000 m²
Gross floor area urban design: 50,000 m²
Location: Stationsplein 1, 3013 AJ Rotterdam, The Netherlands
Lead architects: Jan Benthem, Marcel Blom, Adriaan Geuze, Jeroen van Schooten
Project team: Arman Akdogan, Anja Blechen, Freek Boerwinkel, Amir Farokhian, Joost Koningen, Joost van Noort, Falk Schneeman, Daphne Schuit, Matthijs Smit (†), Andrew Tang, Wouter Thijssen, Joost Vos
Structural engineer: Arcadis and Gemeentewerken Rotterdam
Mechanical services: Arcadis and Gemeentewerken Rotterdam
Building physics: Arcadis and Gemeentewerken Rotterdam
Contractor: Bouwcombinatie TBI Rotterdam Centraal (BTRC), Iemants NV (zuidhal)
The post Rotterdam Centraal station reopens
with a pointed metal-clad entrance appeared first on Dezeen.
Gay-hating church turns up to Lorde's gig - Entertainment News - Celebrity Gossip - Newstalk ZB
Twitter / WBCMargie: @nickpwing We don't worship ...
Recent Media FAQ | We are this Generation's Workmen
Nathan Phelps - I've learned that my father, Fred Phelps, Sr.,...
The Terracotta Daughters by Prune Nourry
tofz4u posted a photo:
The Terracotta Daughters are marching into Paris in March with exhibitions opening on the 21st at the Centquatre Art Center, and at Galerie Magda Danysz on the 22nd.
Terracotta Daughters at
March 21st through June 1st, 2014
Opening reception on March 21st from 8 to 11pm
5, rue Curial, Paris 19e
Terracotta Daughters at Galerie Magda Danysz
March 22nd through May 10th, 2014
Opening reception on March 22nd from 6 to 9pm
78, rue Amelot, Paris 11e
Hawaii Law Lets Police Have Sex With Prostitutes
Russian Sledgesvia firehose
"If they think it's necessary to not have it in the statute, this is one area where I did defer to them and say, 'I hope you're not having sex with prostitutes.'"
USM lays off a dozen amid protests | The Portland Press Herald / Maine Sunday Telegram
GChat Status Disastrously Left On Visible During Peak Andrea Hours
Russian Sledgesvia firehose
yfaoaam
Clemes’ Map of the U.S. Gulf Coast (1786)
Russian Sledgesvia firehose
Clemes’ Map of the U.S. Gulf Coast (1786)
 Descripsión de la costa de la Luciana y entrada en el Río de Micisipi con sus zonds. y baxos, nuebamte. Clemes' Map of the U.S. Gulf Coast (1786) Date: 1786 Author: Andres Clemes Dwnld: Full Size (4.62mb) Source: Library of Congress Print Availability: See our Prints Page for more details pff This map isn't part of any series, but we have other maps of the Gulf Coast that you might...
Descripsión de la costa de la Luciana y entrada en el Río de Micisipi con sus zonds. y baxos, nuebamte. Clemes' Map of the U.S. Gulf Coast (1786) Date: 1786 Author: Andres Clemes Dwnld: Full Size (4.62mb) Source: Library of Congress Print Availability: See our Prints Page for more details pff This map isn't part of any series, but we have other maps of the Gulf Coast that you might...
the BIG Map Blog - Interesting maps, historical maps, BIG maps.
Kevin Spacey To Promote ‘House Of Cards’ Tax Credit
Russian Sledgesvia firehose
New Board Game for The X-Files Coming!
Russian Sledgesvia firehose
andrewneilblog: ‘Hush’ 'Hush is a collection of military images...
Russian Sledgesvia willowbl00
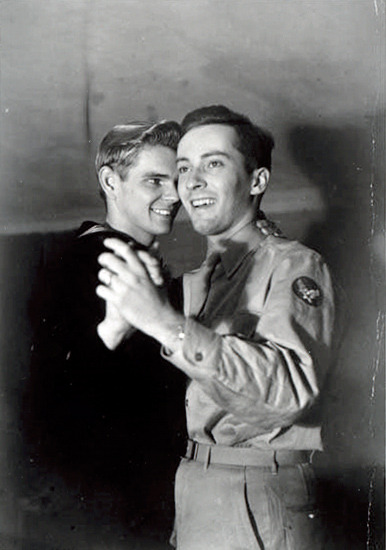


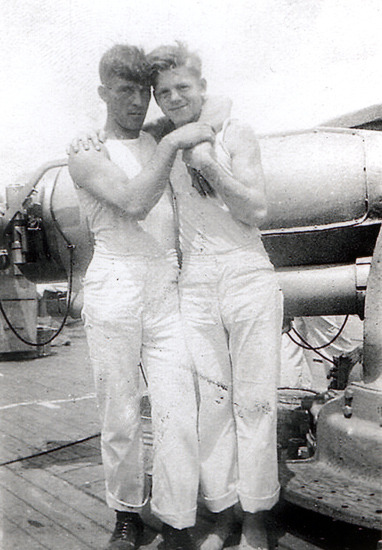

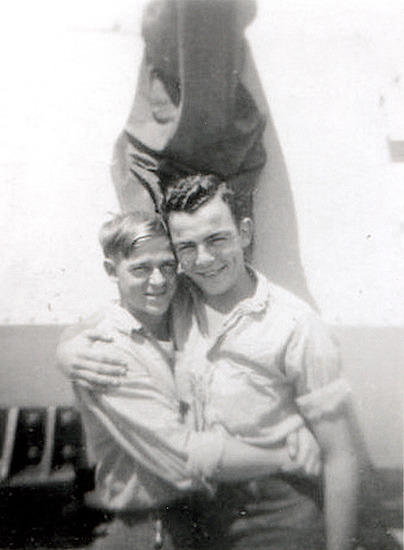
‘Hush’
'Hush is a collection of military images responding to the US policy of “Don’t Ask, Don’t Tell.” Infused with joy and playfulness, these works present a stark contrast to the silence and secrecy enforced by this policy'
at least one of them was named jack.
Great Job, Internet!: Andrew W.K. was once a young, handsome model
Russian Sledgesvia firehose
multitasksuicide: "This is where I renote that he is the son of a preeminent law professor who cowrote the definitive property law textbook."

It’s Friday and the sun is shining in Chicago, so it seems appropriate to share this information published by The Village Voice earlier today: Party expert, rocker, all things to all people Andrew W.K. once tried his hand at modeling. The Voice publishes W.K.’s advice column (this week’s question: “How do I get my girlfriend to play with my butt?”), and they asked his permission to run these photos—make-up, high cheekbones, and all. There are many more over at their site. The lesson here? The blood-soaked, white-jeans-wearing animal at your party might clean up nice. Happy Friday.
Photographer Documents Wild Cheetah’s Personal Visit To Their Safari Vehicle In the Serengeti
Russian Sledgesvia firehose
multitasksuicide: "Of course a cat wants to investigate a giant box."
Talented Australian photographer Bobby-Jo Clow came face-to-face with a wild cheetah cub while on safari in the Seronera area of the Serengeti National Park and wound up with absolutely stunning photos of her experience.
I was on safari in the Seronera area of the Serengeti when I came across a mother cheetah and her two juvenile offspring. All of a sudden the two juvenile cheetah started coming towards the safari vehicle that I was in. One of the cats walked straight past the driver’s door and then loitered around the front of the vehicle. The young male then started to relax and made himself quite at home. He rested his front paws through the car roof, they were actually dangling in front of my face. At one point he put his whole head into the car and smelt my head. The cheetah stayed there for another five minutes before his mother started to call to him. He then jumped off our car and headed back to his family
As a result of this experience, Bobby-Jo has decided to run her own photographic safaris. Booking information can be found on her Facebook page.
images by Bobby-Jo Clow
OWS Founder Now Works For Google, Wants Schmidt Appointed 'CEO Of America'
Russian Sledgesvia firehose
#lolmountain
Marissa Nadler - "Wedding" (Official Music Video) - YouTube
Eleanor Friedberger "My Own World" (Official Music Video) - YouTube
Russian Sledgeshey, is that the nice christian bookstore girl from house of cards?
Eleanor Friedberger-I'll Never Be Happy Again - YouTube
Resolutely liberate Taiwan, save the Taiwanese people from their...
Russian Sledgesvia overbey ("This series of anti-Taiwan propaganda is amazing.")

Resolutely liberate Taiwan, save the Taiwanese people from their misery! / 坚决解放台湾, 拯救苦难中的台湾人民! (1955)
Twitter / utku: “Twitter is blocked in Turkey. On the...
Russian Sledgesvia willowbl00

Twitter / utku: “Twitter is blocked in Turkey. On the streets of Istanbul, the action against censorship is graffiti DNS addresses.”
IndieWeb
Russian Sledgesvia willowbl00 ("WARREN BLOGGED MY STICK FIGURES. #adult.")
This is a thing I’ve been following since last year. Willow Brugh has just taken a shot at simplifying it for stupid people like me.
Some friends of mine have been advocating for this rad thing called IndieWeb. It’s a way of regaining control of your information, data, and profile online. This is my first pass at explaining what it is they’re up to.
I post it here both because it’s interesting and because I have a strong urge to use it as the basis for developing this site in the future. This will involve depressing and time-consuming stuff like moving the site hosting and learning how WordPress works under the bonnet a little more. This site will never be the full eight-posts-a-day churn that it once was — curation blogging is probably best served on a socially connected system like Tumblr in any case — but when I do write new material for public view, I intend that most if not all of it be for a site I own. I don’t think we should be writing new material for stack algorithms to chew on and digest for ad technologies. (Unless that’s the specific intent.)
Anyway. Here’s what we’re talking about, when we talk about IndieWeb.
Related articles
-
 On The Constant Moment: The Future Of Photography
On The Constant Moment: The Future Of Photography
-
 All I Want To Be Is A GIF
All I Want To Be Is A GIF
-
 GUEST INFORMANT: Julian Simpson, Writer/Director
GUEST INFORMANT: Julian Simpson, Writer/Director

1920438_10151997567828231_6980415_n.jpg (720×960)
Russian Sledges#selfshare
still kicking myself for not bringing an actual camera to this show
9 uses for Boylston Street's secret underground theater | BDCwire
Russian SledgesI think graham or somebody told me about this?
Google Under Fire for Data-Mining Student Email Messages
Russian Sledgesvia overbey
Benjamin Herold, reporting for Education Week:
As part of a potentially explosive lawsuit making its way through federal court, giant online-services provider Google has acknowledged scanning the contents of millions of email messages sent and received by student users of the company’s Apps for Education tool suite for schools.
In the suit, the Mountain View, Calif.-based company also faces accusations from plaintiffs that it went further, crossing a “creepy line” by using information gleaned from the scans to build “surreptitious” profiles of Apps for Education users that could be used for such purposes as targeted advertising.
Shocker.















