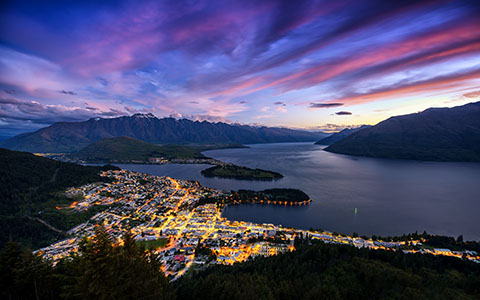
Located in the heart of the Villeray district, Montreal, the De Gaspé House project by la SHED Architecture consisted of the major renovation of an existing building that, through previous renovations, had lost most of its original character. The old duplex space, which included a garage and several annexes, was transformed into a single family home for two adults and two children. The project designers chose to create a contemporary facade that would seamlessly integrate with the surrounding housing styles.

Inside of the home, a compact block containing the service areas (closets, bathroom, and storage space) was positioned near the entrance. This was done to create an intimate separation between the vestibule and living spaces. Past it, in the kitchen, the occupant can enjoy an unobstructed view of all common areas. This design style is great for both letting in light and allowing social interactions.
The living room benefits from having twice the ceiling height, which brings light from the first floor down to the ground floor. This space is framed between two pieces of woodwork, which filter and play with the occupant’s perception of the living room’s spatial limits. On one side, an elegant bookshelf extends to the double height space and acts as a screen that hides the stairs. Thin white steel tablets are integrated into the wood lattices and create a contrast with the orange background provided by the stairs.

At the rear, the house’s original volume was preserved while removing a portion of the first floor in order to create a patio. This removal allowed for an alleviation of the building’s density in relation to the backyard, while providing the garden with further natural light and a more open line of sight.
A galvanized corrugated steel coating was applied to the first floor in order to lighten the enclosed exterior area while offering a sustained contrast between various black elements of the façade and fence separating the yard from the alleyway. [Photos and information provided via e-mail by la SHED architecture]












The post The De Gaspé House in Montreal Embraces Family Life appeared first on Freshome.com.






































































































































































