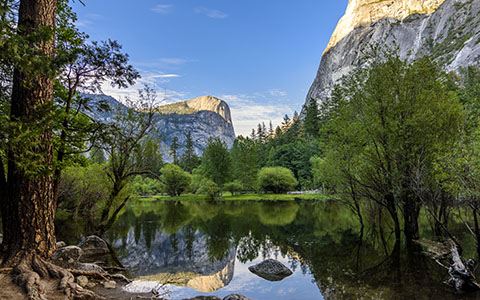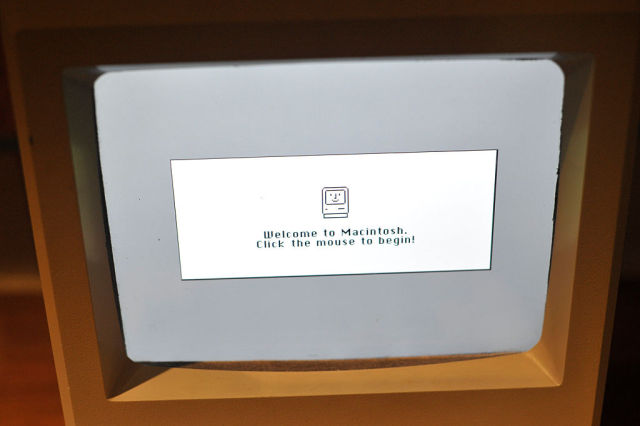 The Rosenberry Residence located on a large wooded lot near Sutton in the Eastern Townships region, Canada, is conceived as a bi-generational family retreat. The owners, a finance professional now based in Asia and his parents still living in Montreal, come here to relax during summer and winter.
The Rosenberry Residence located on a large wooded lot near Sutton in the Eastern Townships region, Canada, is conceived as a bi-generational family retreat. The owners, a finance professional now based in Asia and his parents still living in Montreal, come here to relax during summer and winter.
According to the project description provided by the architects at Arch-Fabg, the house sits on a podium with a swimming pool and a lawn terrace. Its exterior is clad with black lacquered aluminum panels and white cedar accents. The hybrid structure of the building is made of wood, steel and concrete floors with radiant heating, while windows include a low-E coating.
 The common areas, kitchen, dining room and living room occupy the ground floor open space, as well as one of the master bedrooms. The second floor is reserved for the son and accommodates a living area, guest rooms, a terrace and a bedroom offering unobstructed views of Mount Sutton.
The common areas, kitchen, dining room and living room occupy the ground floor open space, as well as one of the master bedrooms. The second floor is reserved for the son and accommodates a living area, guest rooms, a terrace and a bedroom offering unobstructed views of Mount Sutton.
The two wings are disposed at right angles to minimize noise transmission between floors, which helps the occupants living on a different daily rhythm having to adapt to twelve hours of time zone separation. [Photography courtesy of Arch-Fabg]













What do you think of the extensive glazing featured in this modern family retreat?
The post Modern Family Retreat in Canada Features Extensive Glazing appeared first on Freshome.com.



















































































.png)













