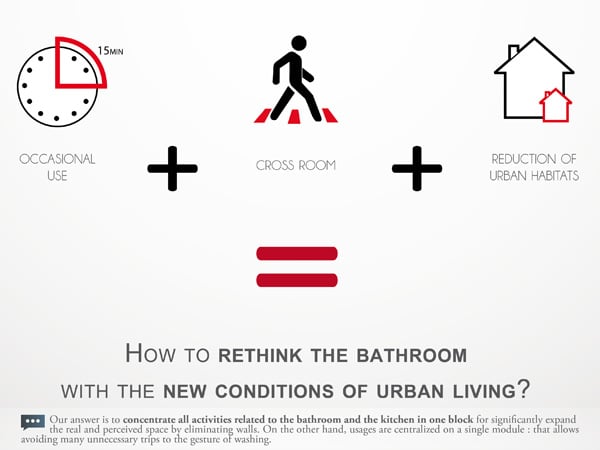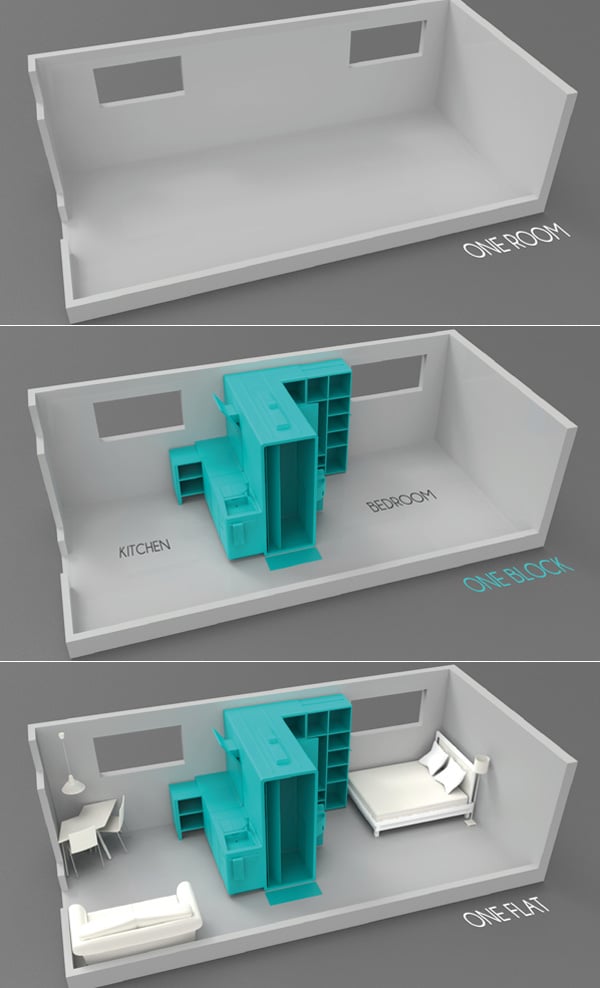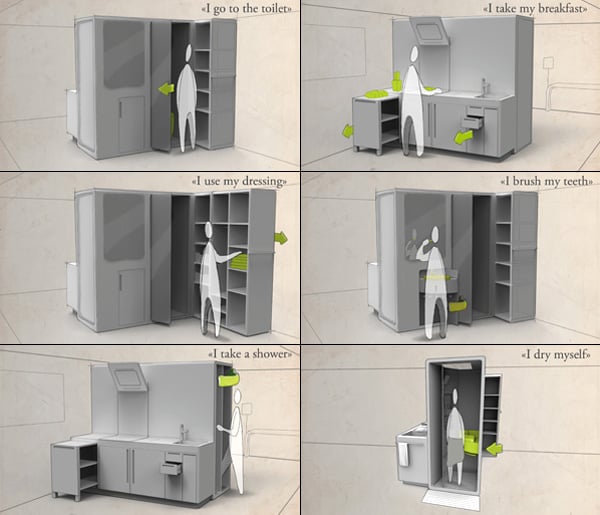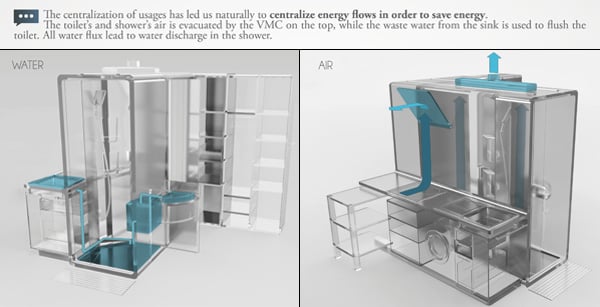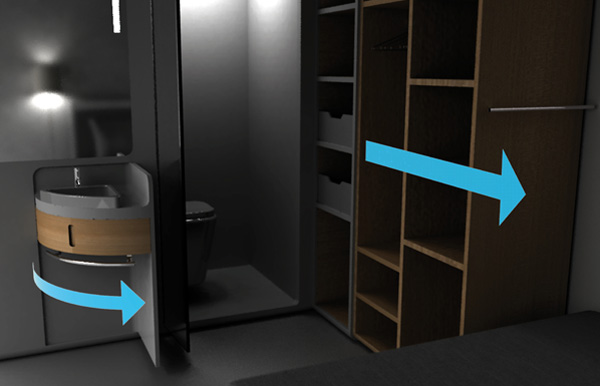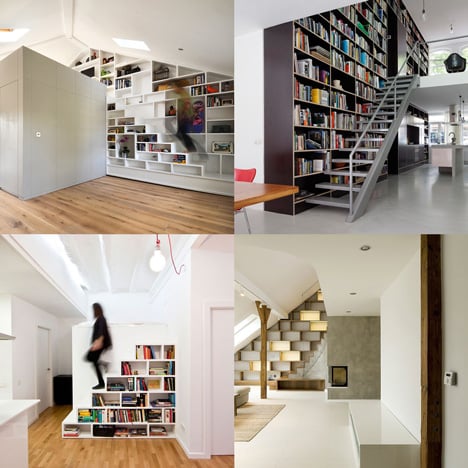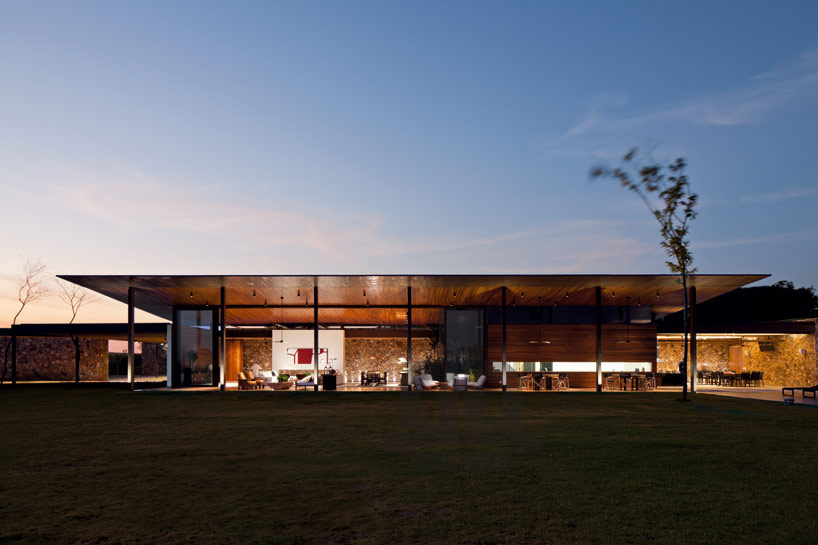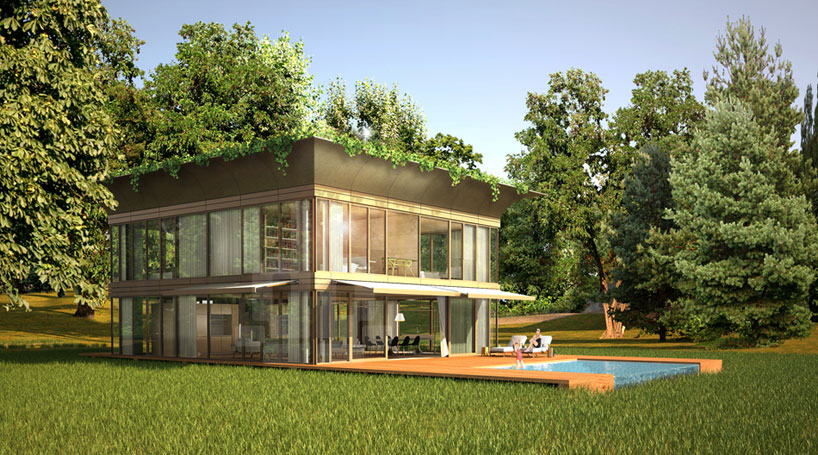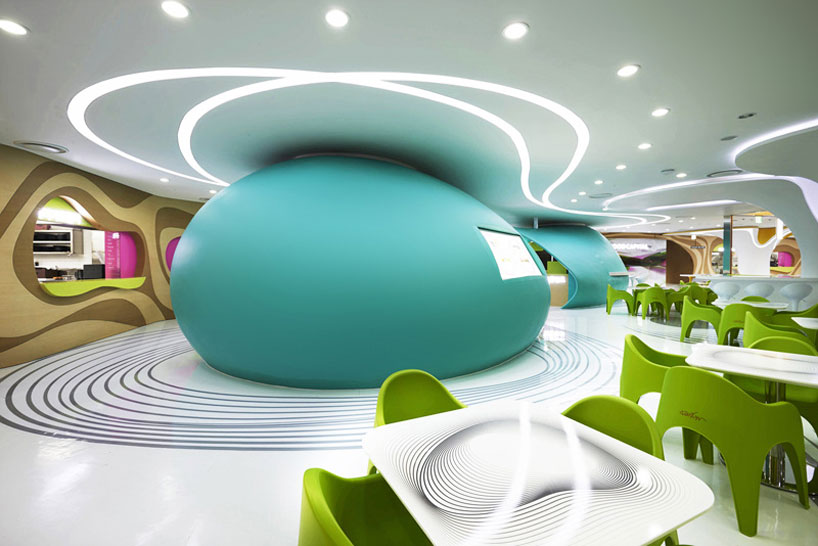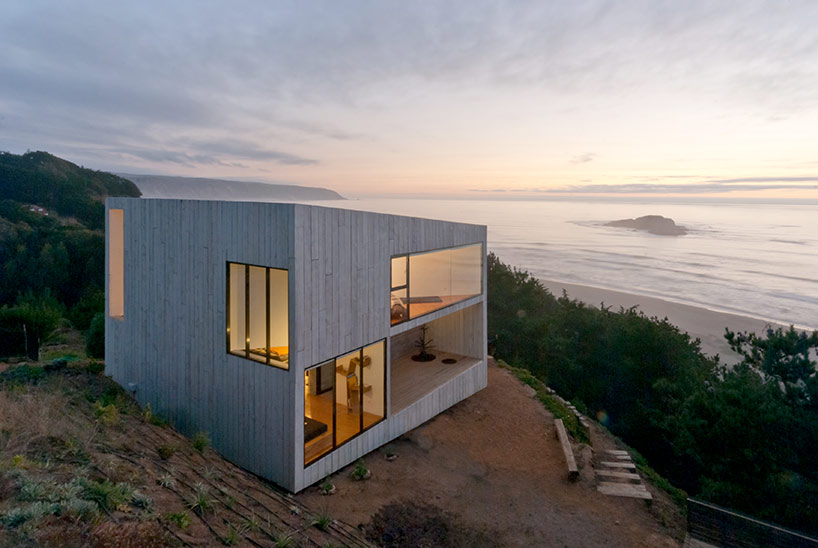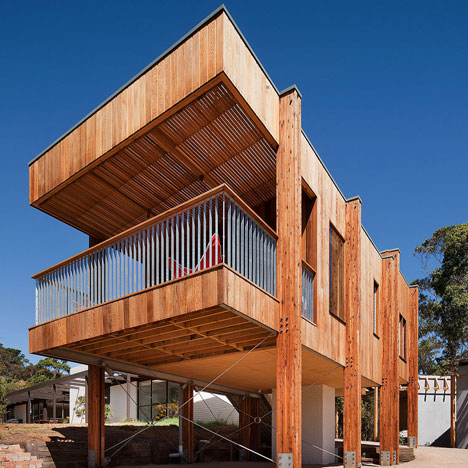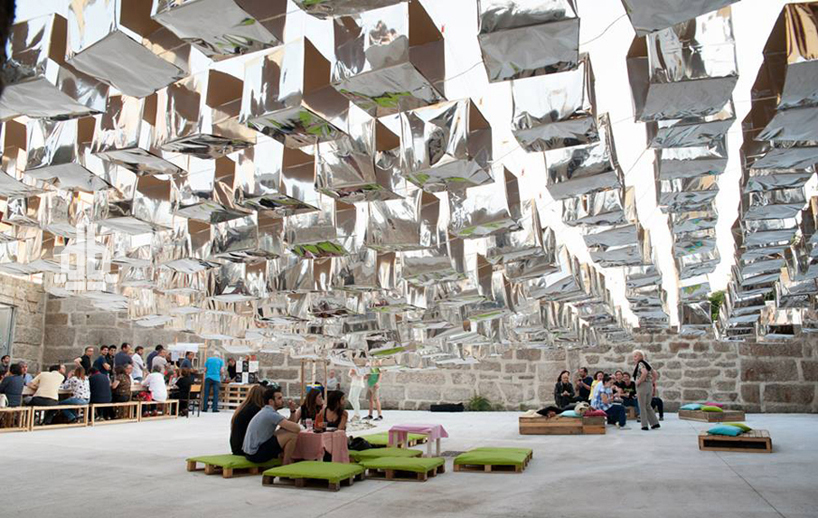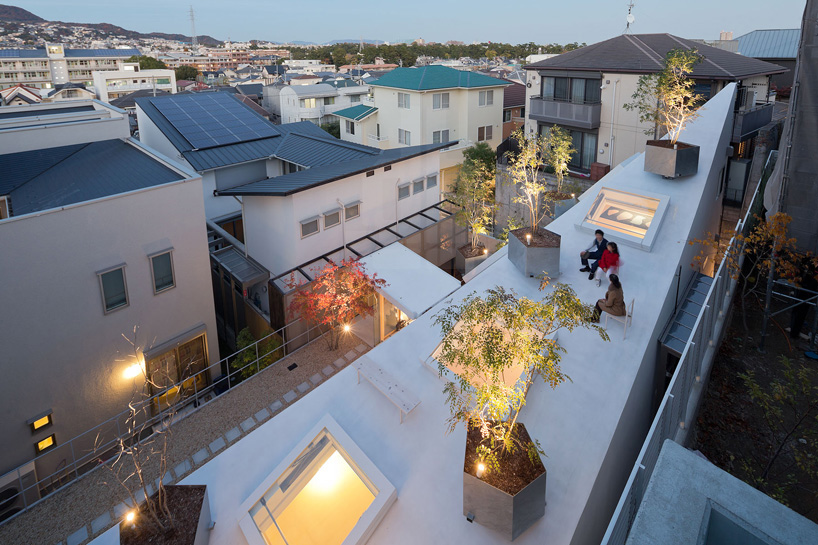For those who attended it, the red dot awards ceremony and gala was a night to remember. Dr. Peter Zec presided over the ceremonies and the attendees had the pleasure of rubbing shoulders with fashion icon Jimmy Choo. Into its second glorious decade, the Red Dot Gala took place on July 1st. in the opera house at Essen, Germany. From an up-cycled soda can watch to flipping alarms, this year’s selection for the Best Of Best red dot award: product design is truly innovative. Come have a look…
CAN-WATCH by Ching Yin Kat Ling, Tien Sum Samuel Siu, Chun Kin & Kenneth Ho

The Can-Watch combines the maxims of sustainability with a social mission. The dial of this watch is made from the bottom of an ordinary soda can in an upcycling process that lends it a new meaning.
Invisible Table by Tokujin Yoshioka

The Invisible Table is an innovative piece of furniture that appears rather nondescript because it is transparent and its unobtrusive shape maintains a low profile in the room.
Suunto Ambit GPS Watch by Tom Hinskens, Björn Bornemann & Timo Yliluoma

Suunto Ambit GPS watch is outdoor sports equipment featuring an accurate, highly reliable GPS system complemented by a user-oriented interface that is intuitive to use.
FLIP Alarm Clock by DesignWright (Adrian Wright & Jeremy Wright)

Flip alarm clock interprets the act of turning the alarm off by simply turning the whole clock over, flipping it from the “on” side to the “off” side! So Cute!
Aura Sofa by Studio Mikko Laakkonen

The Aura sofa aims to find a clever way to create pools of privacy and peace even in open plan spaces.
PV Premium Photovoltaic In-Roof System by Stafier Holland (Ruben Beijer)
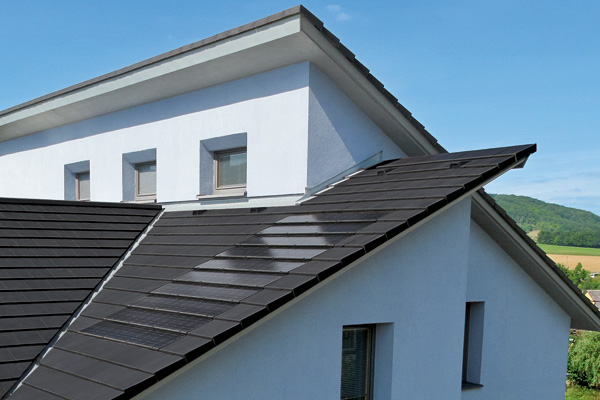
The PV Premium photovoltaic in-roof system is an innovative system, which offers new possibilities for architecture in the field of solar energy. Instead of installing solar panels on top of the roof, the modules of this system replace the roof tiling and are integrated directly inside the roof surface.
Saya Chair by Lievore Altherr Molina

The Saya chair sharply designed to resemble a graphic symbol and its lines flow thanks to the warm appearance of wood.
Welded Table by Alain Gilles – The Studio

The Welded table is a combination of materials that seem heavy with the simple, clean lines of the support. The inspiration for this table came from the manufacture of heavy machinery. The legs are made of laser-cut sheet steel, which are subsequently welded together.
New Order – Domestic Waste Separation Bags by böttcher+henssler (Moritz Böttcher, Sören Henssler & Clémentine Caurier)
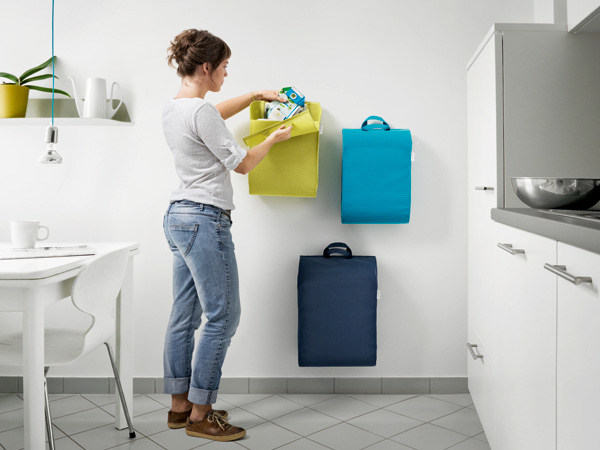
The New Order reinterprets waste separation by taking an entirely novel approach: the waste is collected in a series of colored bags hanging on the wall in full view.
Pia Kitchen Furniture, Kitchen System by Pia Würtz Mogensen
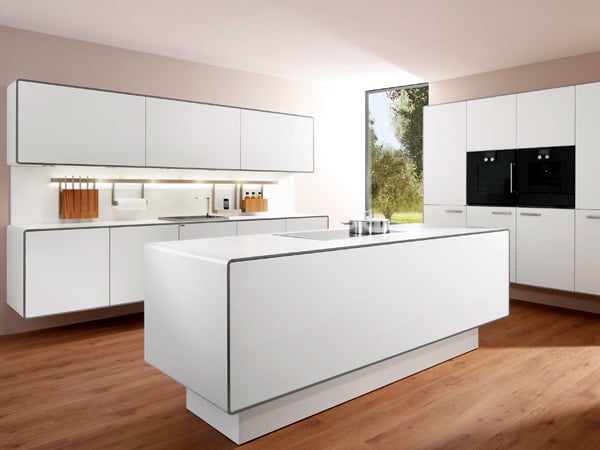
Designed with gently rounded corners, Pia kitchen system looks as if it has been framed by an all-encompassing delicate passé partout. The frame is painted and covered at the edges with a decorative durable stainless steel border.
EDA Cutlery by Ken Okuyama Design Co

The natural shape of a tree with branches and twigs lending it a highly organic appearance inspires the design of the EDA cutlery.
OSORO – Open Tableware System by MTDO Inc. (Manabu Tago)

Osoro defines contemporary tableware and comes in different size. The various tableware items are compact in design, easy to stack and offer users a multitude of individual variations and combinations.
Axor Starck Organic Bathroom Fixtures by Starck Network

We wouldn’t mind fitting in the Axor Starck Organic collection in our bathroom. The clear and harmonious lines of the fixtures are reminiscent of shapes found in nature.
Varioline (Special Edition) Sauna Cabin by bittermann industriedesign (Jochen Bittermann)

Varioline sauna cabin is the perfect place to unwind after a day full of stressful work!
Lyria Bicycle Bag Series by Culture Form GmbH

The Lyria bicycle bag series make the perfect match for your cycling expeditions to the grocery store.
Ultimate CF SLX Road Bike by Artefakt industriekultur
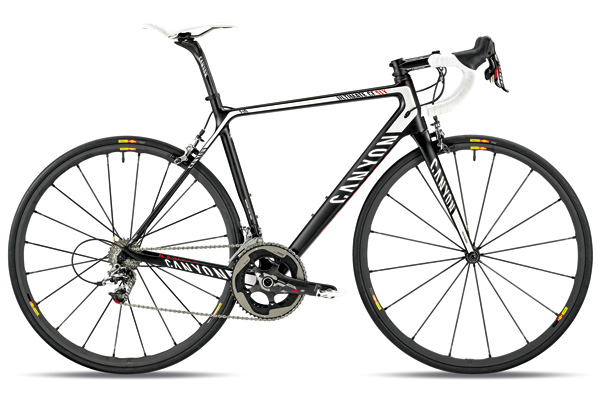
Ultimate CF SLX road bike optimizes the characteristics of the carbon frame, which was developed to achieve an even better stiffness-to-weight ratio. This innovative frame weighs only 790 grams and internally routes shift and brake cables, improving the aerodynamics of a road bike considerably.
Mando Footloose E-Bike by MAS Design Products Ltd. (Mark Sanders)

The Mando Footloose E-Bike features an innovative and compact design, it folds quickly and even rolls when folded. It is powered by an innovative chainless drive and flexibly adapts to different road conditions.
Superkilen Urban Park by BIG Bjarke Ingels Group (Bjarke Ingels, Nanna Gyldholm Møller, Mikkel Marcker Stubgaard), Topotek 1 (Martin Rein-Cano, Lorenz Dexler) & Superflex (Jakob Fenger, Rasmus Nielsen & Bjørnstjerne Christiansen)

Superkilen interprets a public park as a space of “urban narratives” – a place that aims to promote social integration with a lively approach. It has three main zones: the Red Square, the Green Park and the Black Market. The Red Square serves as an area for sports activities, the Green Park as a grassy children’s playground, and the Black Market as a communal and picnic area.
Play Yard Travel Cot by 4moms Design Team (Robert Daley, Henry Thorne, Eli Wiegmann, Sean Beaudette, Jared Rosenthal & Jessica Butala)

The 4 moms breeze’s innovative folding mechanism enables it to open in one easy step by pushing down on the ergonomically easy to reach central hub; it then latches automatically. It closes just as easily by pulling up on the hub in one fluid motion.
Husqvarna 550XP Chainsaw by Rajinder Mehra, Pär Martinsson & Joel Sellstrand

The Husqvarna 550XP is impressive! This chainsaw appeals as a well-proportioned tool, conveying the attributes of power and efficiency in a highly convincing manner.
-
Yanko Design
Timeless Designs - Explore wonderful concepts from around the world!
Shop CKIE - We are more than just concepts. See what's hot at the CKIE store by Yanko Design!
(Top 20 Best Of Best red dot award: product design 2013 was originally posted on Yanko Design)
Related posts:
- Top 32 Favorites From 2013 iF Design Award
- YD & red dot award: design concept 2013 Present the One Hour Free Registration Window
- YD & red dot award: design concept 2013 One Hour Free Registration Window Reminder





