
Mittels eines Wochenend-Software-Hacks lässt sich der Mini-PC in nicht einmal fünf Minuten zu einem Taschen-UKW-Sender erweitern.
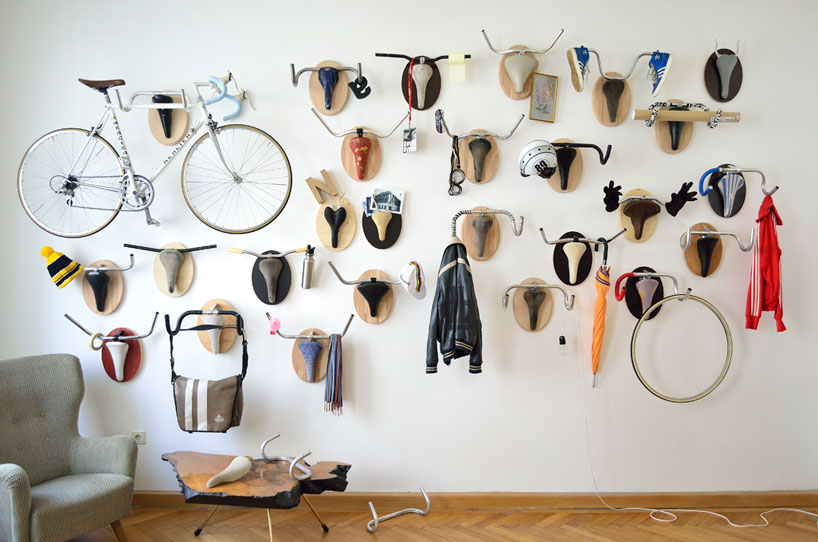
each object is constructed using various sized and colored bike saddles and brake handles and then mounted on an oval wooden plate.
The post hunting trophy hanger made from recycled bicycle parts appeared first on designboom.
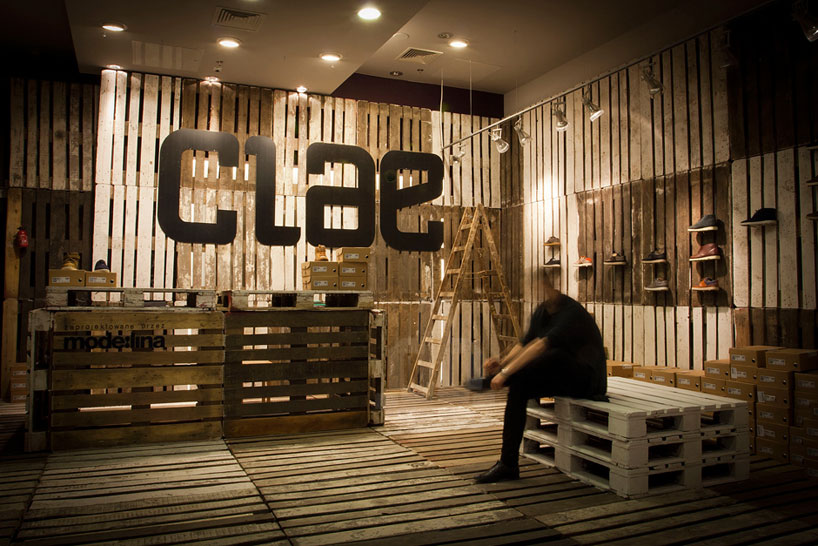
upcycles paletts become floor, wall, display and furniture in this footwear store's temporary location at the galeria malta shopping mall in poznan, poland.
The post mode:lina architekci designs temporary store for clae footwear appeared first on designboom.

















 For more info visit svenskfast.se
For more info visit svenskfast.se
Polish design firm mode:lina put on their thinking caps when it came to designing the interior of this new house in Poznań, Poland. With 140 square meters (or 1,506 square feet) to work with, the Beam&Block House was in need of clever storage solutions, playful pops of color, and most importantly, some imagination.
The team got to work re-imagining the hall and space under the stairs to include built-in storage and a dog house (see above in first photo). I bet they have one happy pooch!
They also used sliding mirrored doors to give the illusion of more space.
A bold cheery yellow is used throughout the home on doors and window trim, helping to balance out the coldness of the raw grey concrete floors and ceilings.
Built-in bookcases are added for storage in the living room. The dark grey walls almost mask the TV and make it fade from view when not in use.
An island in the kitchen was built for extra counter space and the small kitchen was framed in with angled headers to define the space.
Angled walls and details are spotted throughout the space making sure things never get boring.
The grey and yellow color scheme continues to the bedrooms creating a cohesive vibe throughout. There’s plenty of white to break it up though.
Photos by Marcin Ratajczak.

Sometimes you want to enjoy the pleasures that come with sky and sun, but you don't want to have to actually go outside to do it. This week's group of designers turned our expectations outside in by inviting structures and materials usually slated for the outdoors into the indoors. The results range from droll to downright strange. But perhaps that just means we need to adjust our established outlook.

When the French designer Grégoire de Lafforest took on an 1,100-square-foot Paris loft renovation, he looked to nature for inspiration, placing a dried maritime pine tree adorned with plastic needles in the center of the space. Then he took the idea even further. Around the kitchen, de Lafforest erected a greenhouse constructed from a do-it-yourself kit. This house-within-a-house nicely divides up the space while leaving food preparation both enclosed and exposed.

Residing somewhere between gardening and composting, the installation Final Bloom by the Australian architect and designer Eugene Soler enlists the lopped-off tops of root vegetables as stars in an installation for the British Institute of Interior Design's 2013 conference. Saved from restaurants and friends' kitchens, the veggie caps are placed in shallow pools of water filled by a series of bathroom fixtures (manufactured by the conference's sponsors), where they sprout new growth. The series of containers and the vegetable off-cuts emerging from them look much more like indoor art than kitchen waste.


Clare Twomey sets up tea for 1,550--and an artful way to promote good deeds--at London’s Foundling Museum.
It would be delightful if everyone treated strangers as they do close friends. That said, common courtesy sometimes needs a gentle prod. With her installation, Exchange, London-based artist Clare Twomey has set up temptation on teacups to commit random acts of kindness.
Twomey tells Co.Design that the city’s Foundling Museum invited her to realize a concept "that related to the contemporary but referenced the past.” For starters, the historical site itself was a major inspiration. Established as a hospital in 1739 to provide for the "Maintenance and Education of Exposed and Deserted Young Children,” it was the result of a decades-long crusade by Captain Thomas Coram, a sailor who believed the city’s children deserved better than a life on the streets. In 1954, it became a charity in his name. In 2004, the space opened to the public with both the organization’s own collection and rotating exhibitions on display.

In the spirit of fostering the kind of caring connection championed by the good captain centuries ago, Twomey’s exhibition involves 1,550 cups and saucers, each with a good deed printed on the bottom. Every day, 10 visitors are given the opportunity to take one home with them--provided they agree to perform the accompanying task.
To make the pieces, Twomey turned to Dudson, a British ceramics manufacturer. “The requirement I applied to the design was that it had to be very everyday, not hierarchical or special,” she says. “It should be an approachable and understandable form," much as we should all be able to approach and understand a stranger.

For the ideal array of benevolent and authentic acts--there are no repeats in the entire collection--Twomey did a bit of friendly crowdsourcing with local schools and youth groups. She says a few “notable individuals” also provided suggestions. The teacups offer ideas ranging from "Help your mum make dinner" and "Clear out your bookshelves and give unwanted books to a charity shop" to "Adopt a British Squaddie."
The combination of a call to act kindly and the thrill of chance has made for a touching, and quite effective, experience. “The response is a mix of excitement followed by a real fear of what one might select when the hand hovers,” Twomey says she’s observed at the exhibition. “You only get one chance to look at one cup.”
Those who can’t make it to the Foundling Museum by September 15th--or aren’t among the lucky chosen few once there--can participate in the project online here, a space that’s set with 10,000 digital cups that raise the stakes on teatime.
(h/t It’s Nice That)















 For more info visit tropicaldestinationmaldives.com
For more info visit tropicaldestinationmaldives.com
My cousin Laurie has a gorgeous new house in the most adorable neighborhood. When you walk in, it smells like cookies because, chances are, she’s been baking all day. And those are some darn yummy cookies—trust me—I’ve tested them all.
Along with her new house, though, came a lot of leftover decor from the old homeowner, and let’s just say it wasn’t really her style. I can’t blame her for not wanting to do laundry in such a dark and dull room. Doing laundry isn’t an enjoyable task for most of us anyway, but wouldn’t it be a lot easier in a room that didn’t make you sad?
Plus, you can see the dark, sad laundry room wall from the hallway all the way down the entire length of the house, through the kitchen and into family room. So I asked her if she wanted to paint it, and offered to help her so long as she provided me with an endless supply of cookies.
But she didn’t want to just paint it a solid color… We talked for a few weeks, sharing ideas back and forth, trying to decide what to do in such a small space that wouldn’t be overwhelming. We both fell for one particular wall design that we discovered on Pinterest:
It’s the dining area of a condo designed by Leclair Decor. But we knew that a black and white wall wasn’t the way to go—It was too bold and dark for the laundry space. Perhaps we could soften it with two different hues of green or yellow? We decided to play around with the Sherwin-Williams’ ColorSnap Studio™ for iPad app to configure the lines and pick the right colors. Neither one of us had ever used the app before, but it was pretty intuitive. Our favorite part was being able to draw different shapes on the wall and then fill them in with various shades of paint.
Initially we were thinking we wanted to do two different shades of the same color, but the white lines in the photo were kind of growing on us, so we decided to just stick with white. Laurie ended up picking SW6695 Midday for the yellow and SW7006 Extra White. I think it took us longer to settle on the white than the color!
Once we finalized on the colors, we moved on to visualizing it by drawing the exact lines we wanted on the app before we tried to replicate it onto the wall. First, we took a photo of the room with Laurie’s iPad and uploaded it into the tool. Then, using the Leclair Decor wall mural design as a guide, we drew a set of four diagonal lines—two vertical and two horizontal—using the polygonal shape tool. It was so much fun! I could have spent all day creating wall designs.
However, after looking at it for a while, Laurie decided that it was a little too much for her and chose to remove one of the lines.
Before we could crack open a can of paint, there was some measuring and taping to do. We decided to use the wall outlet as our guide, knowing it needed to be inside the first vertical line. We tied a piece of string around a push pin at each end and pinned it at the top and bottom of the wall (the pin creates a tiny hole that can easily be filled in with paint). This served as our starting line. We used a yardstick and a pencil and followed along that line. Once we had our first line, we simply measured the distance between the first line and all our other lines horizontally at various points up the wall and then connected the lines.
We painted the white stripes first. We actually started free-handing it but soon realized we needed our handy friend, Mr. Blue Tape. So we taped off where we’d drawn the lines and started painting.
It went on pretty well considering it was white over a fairly dark color—only two coats needed! That’s because we used SuperPaint®, which is a paint and primer in one.
Once the second white coat was dry, we re-taped so we could start on the yellow. I’m not a fan of sunny or buttery yellows, but Midday has a little bit of green in it that made it look different in all kinds of light and feel modern. It’s hard to capture it in photos, but it’s a nice shade.
After we’d finished up two coats of yellow, we were pretty impatient to take off the tape. Our excitement was totally justified because it looks awesome! Laurie was thrilled with the result and I was impressed that we were able to pull it off.
What a huge update. The room looks much larger, brighter. I think laundry could be more tolerable now, too!
We were so impressed with how closely the iPad design matched with our final result, but more impressive was how close the color of the actual paint was to the screen color. Usually screen colors are off, but as you can see above, they’re are almost identical, which makes Sherwin-Williams’ ColorSnap Studio™ for iPad app even better in terms of color matching.
Laurie is very pleased with the result, and—cookies aside—I’m happy to have helped!
 This post is brought to you by Sherwin-Williams. Turn your inspiration into reality with Sherwin-Williams Color Selection Tools.
This post is brought to you by Sherwin-Williams. Turn your inspiration into reality with Sherwin-Williams Color Selection Tools.
Situated on Lake Rummelsburg, a small bay in the river Spree, in the city of Berlin, this houseboat gives you relaxing views of the water, as well as the city, but keeps you in close proximity to the city’s center. Part of the Welcome Beyond family of vacation rentals around the world, the Modern Houseboat offers two adults and two children a cozy place to stay on the lake while not leaving you in complete seclusion.
The entire front of the structure is covered with windows that open up to the bay and even give you views of the famous TV tower. By opening up in this direction, it helps you leave the bustling city behind while you stare out to the open water.
The minimal interior helps to not distract you from the all-important view. Most of the simple furniture was custom-made for the property and these low to the ground sofas look perfect for napping while watching the ducks swim by.
The fireplace helps warm the boat in the winter. Don’t worry, the boat is also equipped with air conditioning for the hot summer months.
Overall, the boat is about 60 square meters (or 645 square feet) of space featuring an open kitchen, a large living room with a retractable double bed and sofa, a shower room, a toilet, and a main bedroom complete with a double bed overlooking the water.
Looks like the perfect place to stay and relax while in Berlin. Agree? Well, it’s available for rent here.
The property even has two bicycles available for guests to use—sign us up!
This streamlined sculpture by designer Gerry Judah features three Porsche 911s soaring up into the sky like rockets. (more...)
Tune Table is a minimalist design created by German-based designer Stefan Diez for Schellmann Furniture. Diez started his induction into furniture in 1991 as a cabinet maker. He later received his diploma for Industrial Design at Staatliche Akademie der Bildenden Künste and then founded his studio in 2003. He’s since worked on various projects in fields ranging from furniture to tableware with companies such as Authentics, Bree, e15, Established and Sons, Moroso, Rosenthal, Thonet, and Wilkhahn.
Previously, Diez had produced a well-known design, Tune Chair, and wanted a table to complement the chair. He wanted the table to have the potential to become mass-produced, and started by producing a handmade prototype for an exhibition called “Seven Studies.” The final design would be produced using laser-cut sheet metal, and powder-coated MDF.
There is a small clamp accessory that comes with the table, which can be used as a wire manager and surface for peripherals. The table currently comes in a variety of colors, including black grey, papyrus white, greenish yellow, yellow, or red. The table is quite long, thus allowing abundant space for two to three people to work simultaneously.
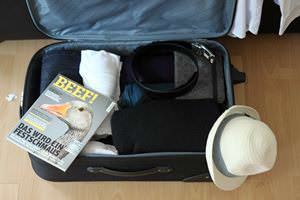 Es ist wie beim Tetris-Spiel, nur real und hundertmal schlimmer: Sie müssen auf Geschäftsreise (oder in den Urlaub) und brauchen allerhand Dinge, die alle in den Koffer passen müssen. Das kann, je nachdem, wann Sie damit beginnen, in puren Stress ausarten. Und im Hinterkopf schwingt immer die Angst mit, dass Sie etwas essentiell Wichtiges vergessen haben könnten. Dabei ist Kofferpacken eigentlich ganz einfach – vorausgesetzt, Sie besitzen etwas Erfahrung und kennen das perfekte System sowie ein paar Tipps und Tricks, die wir Ihnen jetzt verraten…
Es ist wie beim Tetris-Spiel, nur real und hundertmal schlimmer: Sie müssen auf Geschäftsreise (oder in den Urlaub) und brauchen allerhand Dinge, die alle in den Koffer passen müssen. Das kann, je nachdem, wann Sie damit beginnen, in puren Stress ausarten. Und im Hinterkopf schwingt immer die Angst mit, dass Sie etwas essentiell Wichtiges vergessen haben könnten. Dabei ist Kofferpacken eigentlich ganz einfach – vorausgesetzt, Sie besitzen etwas Erfahrung und kennen das perfekte System sowie ein paar Tipps und Tricks, die wir Ihnen jetzt verraten…
Das Wichtigste: Nehmen Sie sich genügend Zeit zum Kofferpacken, insbesondere dafür, die Sachen, die Sie mitnehmen müssen, zusammen zu legen. Fangen Sie bitte nicht erst am Abend vor der Abreise damit an. Oder noch schlimmer: am Morgen der Abreise.
Damit Sie die Urlaubs- oder Geschäftsreise ganz entspannt angehen können, kommt hier unsere Schritt-für-Schritt-Anleitung zum perfekten Kofferpacken:
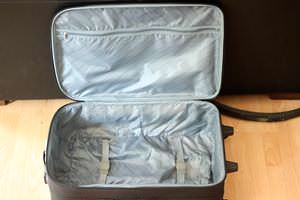 Wie lange dauert die Reise? Brauchen Sie mehr Geschäftskleidung oder reicht der Freizeit-Look? Diese Fragen helfen dabei, die passende Größe für den Koffer oder Trolley zu finden. Verreisen Sie nur übers Wochenende, reicht vielleicht eine kleine Sporttasche. Sind Sie länger unterwegs, muss eventuell ein Koffer her. Je nachdem in welche Region es geht, kann es sinnvoll sein, sich soweit zu beschränken, dass Sie nur Handgepäck in den Flieger mitnehmen. An manchen Reisezielen gehen Koffer schneller verloren als anderswo. Überhaupt sollten Sie eine Wechselgarnitur (Unterwäsche, Socken, Hemd oder Bluse) immer ins Handgepäck nehmen – zur Sicherheit (siehe auch Punkt 10).
Wie lange dauert die Reise? Brauchen Sie mehr Geschäftskleidung oder reicht der Freizeit-Look? Diese Fragen helfen dabei, die passende Größe für den Koffer oder Trolley zu finden. Verreisen Sie nur übers Wochenende, reicht vielleicht eine kleine Sporttasche. Sind Sie länger unterwegs, muss eventuell ein Koffer her. Je nachdem in welche Region es geht, kann es sinnvoll sein, sich soweit zu beschränken, dass Sie nur Handgepäck in den Flieger mitnehmen. An manchen Reisezielen gehen Koffer schneller verloren als anderswo. Überhaupt sollten Sie eine Wechselgarnitur (Unterwäsche, Socken, Hemd oder Bluse) immer ins Handgepäck nehmen – zur Sicherheit (siehe auch Punkt 10).
Natürlich hat keine Wettervorhersage eine hundertprozentige Treffsicherheit, aber eine ungefähre Ahnung vom Wetter zu haben, hilft Ihnen bei der Wahl der Kleidung, die Sie einpacken. Müssen Sie sich an einen vorgegebenen Dresscode halten, wird das natürlich schwierig. Aber auch hier kann die vorausschauende Auswahl von Pullovern oder Mänteln das Packen erleichtern.
Was steht an auf Ihrer Geschäftsreise? Haben Sie etwas Freizeit? Was werden Sie auf Ihrer Reise machen? Dabei ist nicht nur wichtig, die Dinge einzuplanen, die Sie auf jeden Fall tun werden. Seien Sie auch auf spontane Ereignisse, wie ein gemeinsames Abendessen mit Kollegen oder Kunden vorbereitet. Wenn Sie die Reise über ein Reisebüro geplant haben, können Sie sich auch dort über Besonderheiten, was die Kleidung angeht, informieren. Nicht in jedem Land ist der Anzug der ultimative Business-Dress.
Eine sogenannte Packliste hilft dabei, nicht paranoid zu werden und unnötige Dinge mitzunehmen. Außerdem können Sie so den kompletten Ablauf der Reise schon einmal vor Ihrem inneren Auge durchspielen. Falls Sie so eine Packliste noch nicht kennen, finden Sie hier eine Checkliste, die Sie je nach Anlass beliebig zusammen stellen können. Oder aber Sie nutzen unsere Checkliste für den Urlaub.
Die meisten Pflege-und Bad-Utensilien sind heute auch in kleinen Reisegrößen erhältlich. Viele empfehlen, diese Dinge vor Ort zu kaufen, um Platz zu sparen. Einiges ist im besten Fall auch im Hotel verfügbar. Ich empfehle allerdings, folgende Dinge immer dabei zu haben:
Packen Sie diese Dinge in die Außentaschen Ihres Koffers, falls sie den als Handgepäck mit in die Maschine nehmen. So kommen Sie am Flughafen schneller durch die Koffer-Kontrolle.
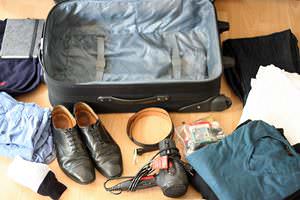 Sammeln Sie zunächst alles, was auf Ihrer Packliste steht, und legen Sie es um Ihren Koffer herum. Am besten konzentrieren Sie sich bei der Kleidung auf neutrale Farben wie schwarz, weiß, grau und dezente Prints. Je simpler Ihre Kleidung ist, desto mehr Möglichkeiten haben Sie, die Stücke zu kombinieren. Das spart Platz.
Sammeln Sie zunächst alles, was auf Ihrer Packliste steht, und legen Sie es um Ihren Koffer herum. Am besten konzentrieren Sie sich bei der Kleidung auf neutrale Farben wie schwarz, weiß, grau und dezente Prints. Je simpler Ihre Kleidung ist, desto mehr Möglichkeiten haben Sie, die Stücke zu kombinieren. Das spart Platz.
Bei den Stoffen sollten Sie darauf achten, dass diese möglichst knitterfrei sind. Mit nur acht Kleidungsstücken, die gut zusammen passen, können Sie vierundzwanzig unterschiedliche Outfits kombinieren! Ein paar neutrale Accessoires nehmem wenig Platz weg und können daher auch getrost eingepackt werden. Wenn Sie mehrere Paar Schuhe benötigen, tragen Sie das schwerste Paar am Reisetag. Die anderen Schuhe packen Sie in den Koffer.
 Packen Sie große Teile, wie zum Beispiel Schuhe oder den Fön, an den äußeren Rand des Koffers und arbeiten Sie sich dann nach innen vor. In den kleinen Zwischenräumen können Sie gut Socken, Gürtel und Schals verstauen. Außerdem ist es ratsam, die schweren Dinge immer nach unten zu packen und die leichten Dinge oben drauf. So kann nichts kaputt gehen und Ihre Kleidung wird nicht platt gedrückt. Versuchen Sie überdies, Hohlräume zu füllen. In die Schuhe lassen sich beispielsweise gleich die Socken stopfen.
Packen Sie große Teile, wie zum Beispiel Schuhe oder den Fön, an den äußeren Rand des Koffers und arbeiten Sie sich dann nach innen vor. In den kleinen Zwischenräumen können Sie gut Socken, Gürtel und Schals verstauen. Außerdem ist es ratsam, die schweren Dinge immer nach unten zu packen und die leichten Dinge oben drauf. So kann nichts kaputt gehen und Ihre Kleidung wird nicht platt gedrückt. Versuchen Sie überdies, Hohlräume zu füllen. In die Schuhe lassen sich beispielsweise gleich die Socken stopfen.
 Sortieren Sie Ihr Gepäck nach Kleidungsstücken. Boxershorts zu Boxershorts, Unterhemden zu Unterhemden und so weiter und rollen Sie die Teile zusammen. Dickere Stücke wie Pullover müssen Sie eventuell einzeln rollen. Das spart nicht nur Platz, es schütz Ihre Kleidung auch vor Knitterfalten. Packen Sie die eingerollten Sachen nebeneinander in den Koffer. Der Tipp mit dem Einrollen eignet sich übrigens genauso gut für Ihre Hemden und Blusen. Als Alternative können Sie diese auch wie ein normales T-Shirt falten und in eine herkömmliche Einkaufstüte aus Plastik legen. So bleibt, bis auf die Knickfalten, alles glatt.
Sortieren Sie Ihr Gepäck nach Kleidungsstücken. Boxershorts zu Boxershorts, Unterhemden zu Unterhemden und so weiter und rollen Sie die Teile zusammen. Dickere Stücke wie Pullover müssen Sie eventuell einzeln rollen. Das spart nicht nur Platz, es schütz Ihre Kleidung auch vor Knitterfalten. Packen Sie die eingerollten Sachen nebeneinander in den Koffer. Der Tipp mit dem Einrollen eignet sich übrigens genauso gut für Ihre Hemden und Blusen. Als Alternative können Sie diese auch wie ein normales T-Shirt falten und in eine herkömmliche Einkaufstüte aus Plastik legen. So bleibt, bis auf die Knickfalten, alles glatt.
Sie kennen das: Man kommt immer mit mehr Gepäck zurück, als man mitgenommen hat. Besonders, wenn man in ein fremdes Land mit einer interessanten Kultur reist, bringen viele gerne ein kleines Andenken für sich oder Daheimgebliebene mit. Oder vielleicht bekommen Sie ein Gastgeschenk von Ihrem Geschäftspartner? Es wäre schade, wenn Sie hierfür ein Extra-Gepäckstück brauchen.
Diesen Punkt werden Sie besonders schätzen, wenn Ihr Gepäck einmal verloren geht oder Sie einen längeren Aufenthalt an einem Flughafen haben. Hier die wichtigsten Dinge für Ihr Handgepäck:
Zum Schluss kontrollieren Sie am besten noch einmal Ihre Packliste und können nun entspannt abreisen. Die Schritt-für-Schritt-Anleitung zum Kofferpacken eignet sich natürlich nicht nur für eine Geschäftsreise. Auch für den geplanten Sommerurlaub sind die Tipps nützlich.
Sie sind während Ihrer Reise zu einem Event mit Geschäftspartnern eingeladen? Dann könnten diese Tipps Sie ebenfalls interessieren:


I love reading on my Kindle, but the screen is just too small and blurry to be useful for PDF files. While it's lacking in customizability, PDF4Kindle solves this problem pretty well by converting PDF files into Amazon's native .mobi format, all while being completely web-based.
Everyone's go-to ebook converting pocket knife, Calibre, can perform the same conversion (and a lot of others) just as well, but if you're on a computer that doesn't have it installed, or just don't want to wade through a ton of menus, PDF4Kindle is a fine alternative. You just upload a PDF file through the site, and download a .mobi a few moments later. I tested it out with a few PDF files, and while it has the normal formatting weirdness you'd expect from an ebook, all the content was there, complete with images and resizable text.
The app isn't magic, so it's not going to turn scanned pages into native text via OCR (try Papercrop to help reformat those files), but for any PDF with selectable text, it should do just fine.
PDF4Kindle (Free) via AddictiveTips
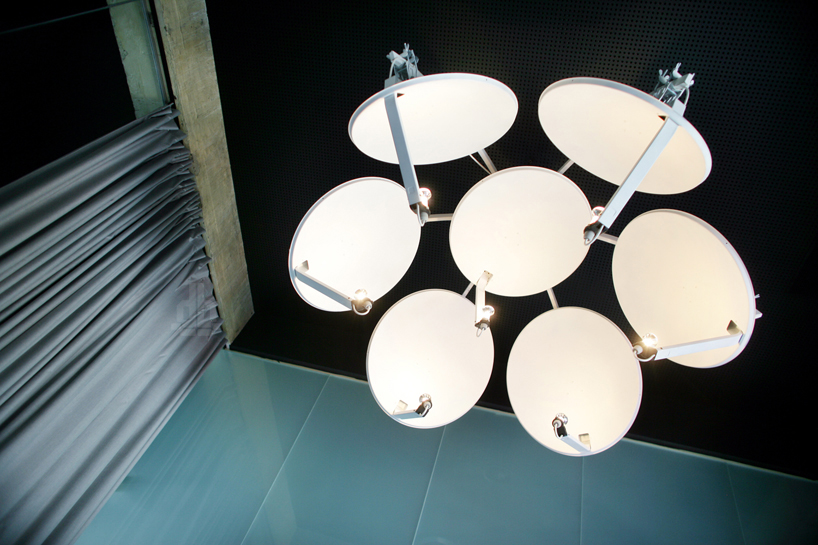
custom-made lighting fixtures in a classic spy flick death-ray form by brigada.
The post brigada’s satellite-chandelier a classic spy death-ray form appeared first on designboom.
With a young family and their two small children in mind, the interior of this house in Krakow, Poland was designed by Joanna Pera of PERA studio. Located in the quiet suburbs, this two-story house spans 160 square meters (or approximately 1,722 square feet) and is outfitted with light woods, white walls, and simple furnishings.
The spaces feel light and bright with natural materials helping to keep the overall interior cozy. The use of white also keeps everything fresh.
Overall the interior is kept minimal, with only essential key pieces filling the spaces.
The downstairs houses the public areas, like the kitchen, living room, and a small bathroom, while the upstairs contains the bedrooms and a bathroom.
I love that they avoided using the typical wood floors and went for a soft gray, which helps to keep things clean and modern.
The house isn’t lacking in color though – there are splashes of a bright green in the mostly white bathroom.
The other bathroom brings back the wood accents seen throughout the rest of the home and mixes it with white walls and fixtures.
Of course the kid’s room doesn’t lack color – they brought in bright blues and reds, along with a super fun chalkboard wall and raised bed with a fun fort below.
Photos by J. Wapniewska.
They might look more like Star Wars AT-ATs than bathrooms, but these new flood-proof, prefab beach buildings are causing quite a splash at several NYC beaches. Garrison Architects designed and implemented the modular structures at beaches in the Rockaways, Coney Island and Staten Island, where bathrooms, lifeguard stations and offices were destroyed by Hurricane Sandy. Read on to take a tour of these solar-powered, naturally ventilated new units!
Permalink |
Add to
del.icio.us |
digg
Post tags: BKLYN Designs, eco design, environmental sustainability, flood-proof construction, Garrison Architects, Green Building, green design, green nyc, Hurricane Sandy, Inhabitat Local New York City, inhabitat nyc, jim garrison, new york city, nyc beach buildings, nyc prefab, post-Sandy construction, prefab beach buildings, rockaways, sustainable design

 The villa is situated on natural ground, surrounded by pine trees and spruces, and much of the surroundings have been preserved. A terrace runs around the building, making it possible for the residents to lounge and enjoy the sun at any time of the day. Glass panels on both sides open views right through the house and provide a constant contact with the sea. The house is clad with horizontal pine panels, painted black with Falu Rödfärg– a traditional Swedish paint that can be traced right back to the 16th century – while the roof is covered with tar felt. As a contrast to the black exterior, the interior is dominated by white. Everything from the walls and pine floors is painted white – except for the bathroom, where black tiles cover everything from the walls to the floor, and a window, high up in the ceiling, provides a glimpse of the sky. The house also features a sauna with a panoramic view to the sea and the cruise ships passing by, as well as a custom made outdoor plunge pool, which can be heated for winter use with a wood-fired stove.
For more info visit Erik Andersson Architects. Photographs: Åke E-son Lindman.
The villa is situated on natural ground, surrounded by pine trees and spruces, and much of the surroundings have been preserved. A terrace runs around the building, making it possible for the residents to lounge and enjoy the sun at any time of the day. Glass panels on both sides open views right through the house and provide a constant contact with the sea. The house is clad with horizontal pine panels, painted black with Falu Rödfärg– a traditional Swedish paint that can be traced right back to the 16th century – while the roof is covered with tar felt. As a contrast to the black exterior, the interior is dominated by white. Everything from the walls and pine floors is painted white – except for the bathroom, where black tiles cover everything from the walls to the floor, and a window, high up in the ceiling, provides a glimpse of the sky. The house also features a sauna with a panoramic view to the sea and the cruise ships passing by, as well as a custom made outdoor plunge pool, which can be heated for winter use with a wood-fired stove.
For more info visit Erik Andersson Architects. Photographs: Åke E-son Lindman.


 {adinserter media2}
{adinserter media2}



 {adinserter media1}
{adinserter media1}


 For more info visit Erik Andersson Architects. Photographs: Åke E-son Lindman.
{adinserter google1}
For more info visit Erik Andersson Architects. Photographs: Åke E-son Lindman.
{adinserter google1}
The Andaz Hotel in Amsterdam by Dutch designer Marcel Wanders features chandeliers encased inside huge bells and wallpaper that combines fish with cutlery (+ slideshow). (more...)
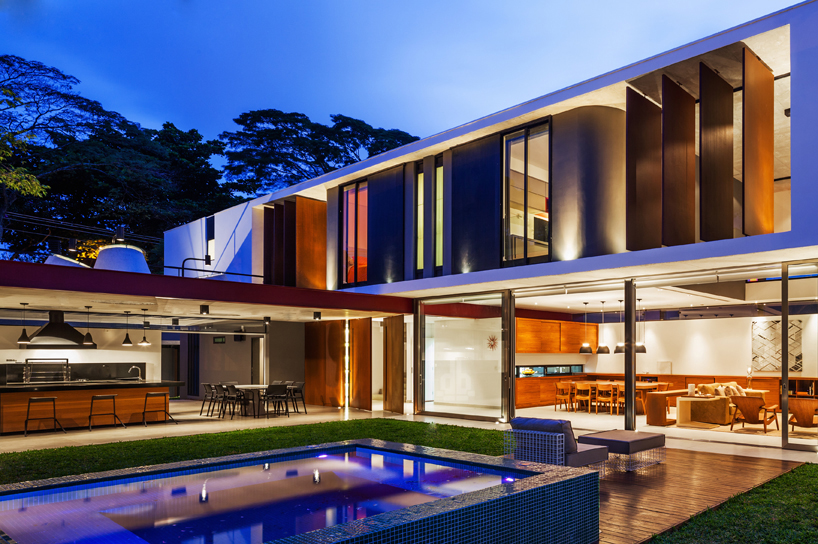
the 800sqm building's functions are divided into large perpendicular volumes that balance on top of each-other.
The post planalto house by FC studio balances perpendicular volumes appeared first on designboom.
Sometimes it takes a village to design a building (in this case a hotel), or at least three firms and when you see the Radisson Blu Riverside Hotel, you’ll see why. Doos Architects handled the hotel’s interiors while the hotel itself was designed by Reflex Architects. Stylt Trampoli took care of the restaurant, bar, lobby, and the terrace. It’s located in Lindholmen in Gothenburg, Sweden, situated in one of the fastest developing business districts in Sweden, making it the perfect locale for both business and leisure travelers.
The hotel is outfitted with 265 modern guest rooms and 10 suites, each with wallpaper in 20 different patterns and colors, giving each space a unique and eclectic feel. The furnishings definitely give it that boutique feel, as opposed to your typical chain hotel.
The suites are located such that they hang out over the water with 4-star views of Gothenburg and the harbor.
Doos paid careful attention to details, like choosing to use wood, iron, and copper throughout, which all have roots in the area. They also used a lot of neutral tones but spiced it up with touches of color.
The Cuckoo’s Nest is the concept restaurant located in the hotel that was developed by Stylt Trampoli. It’s filled with a diverse mix of traditional and modern pieces with a touch of whimsy thrown in for good measure.
The exterior is covered in tonal geometric panels and windows that create a really cool, eye-catching pattern.
Photos by Ingela Vagsund, unless otherwise noted.
Are you packed yet?
What: Radisson Blu Riverside Hotel
Where: Lindholmspiren 4 – 417 56 – Gothenburg, Sweden.
How much: Nightly rates from SEK 1032 (EUR 116).
Highlights: Centrally located and overlooks the harbor, urban and quirky decor
Design draw: A hotel with urban eclectic interiors making it feel more like a boutique hotel than a chain.
Book it: Call +46 (31) 383 40 00 or email info.riverside.gothenburg@radissonblu.com




 {adinserter media2}
{adinserter media2}




 {adinserter media2}
{adinserter media2}






 For more info visit Pitagoras Arquitectos. Photography: Jose Campos.
{adinserter google1}
For more info visit Pitagoras Arquitectos. Photography: Jose Campos.
{adinserter google1}
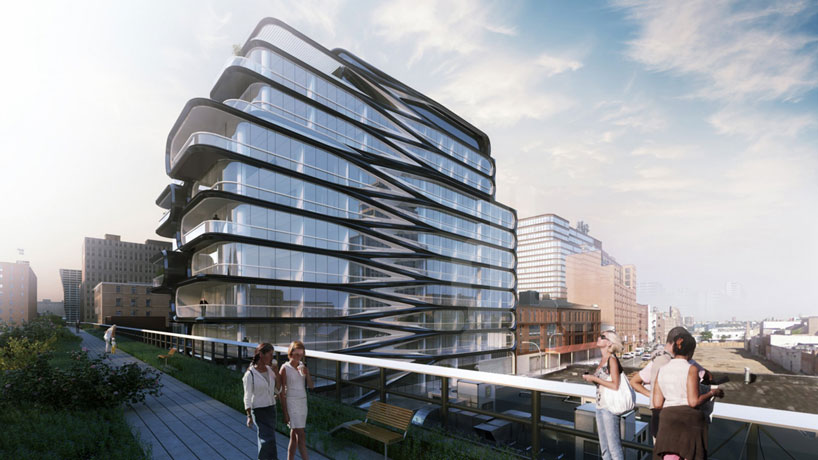
new images of the architect's first project in new york exhibit the large, generous balconies of the luxury condo development that will offer residents impressive views over the manhattan city skyline.
The post zaha hadid unveils luxury condo along new york’s high line appeared first on designboom | architecture & design magazine.
Property developers, Bumper Investments, envisioned a large family home surrounded by lush gardens and green landscapes and the Private House is just that. Located in Beauvallon, in the Gulf of St. Tropez, France, the concrete, glass, and steel structure is the first of its kind in this area, bringing a bit of modern to this traditional region.
Maximizing views of the natural setting, the residence boasts an elevated pool and plenty of outdoor space to lounge.
Floor-to-ceiling sliding glass doors open up to merge the indoor living room with the patio space. The roof overhang helps with sun protection.
The woodpressed concrete on the ceilings brings a neat texture to the coldness of the concrete expanses.
The living room is surrounded by glass panels on three sides, making it feel like the room is floating amongst the trees.
All of the bedrooms have access to the outdoors, which also creates amazing views for waking up.
On a lower part of the property, there’s a revamped container that has a bedroom and bathroom all rolled into one, cozy unit.
Think you could feel at home here? The house is available for sale or rent!
Photos by Aurélien Aumon.