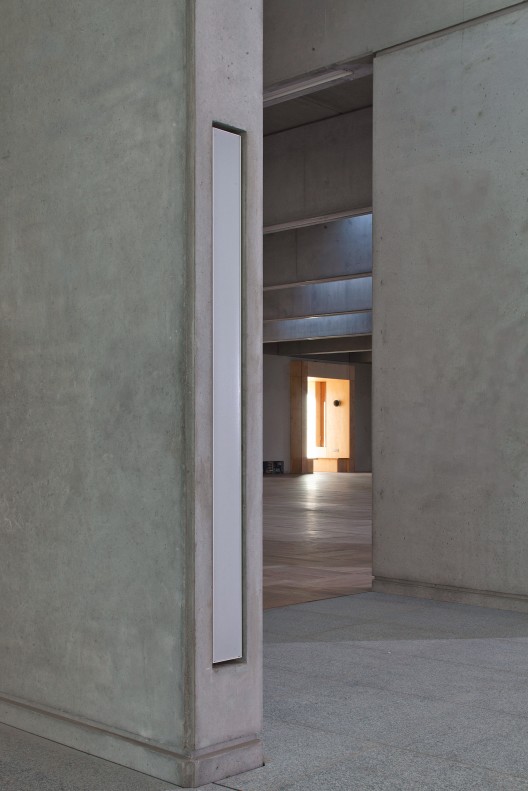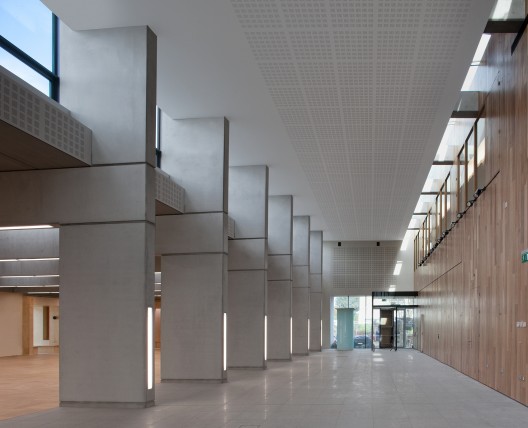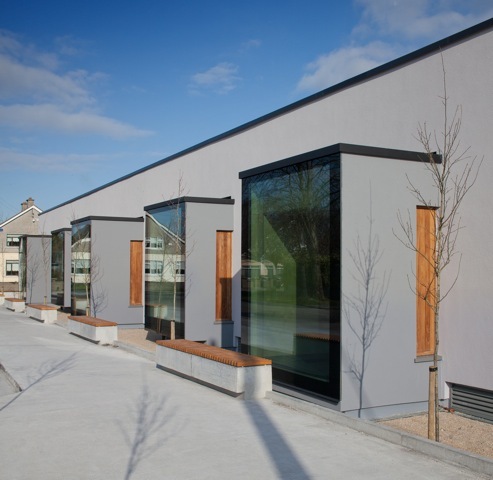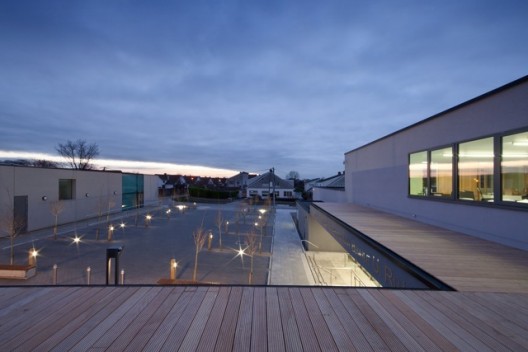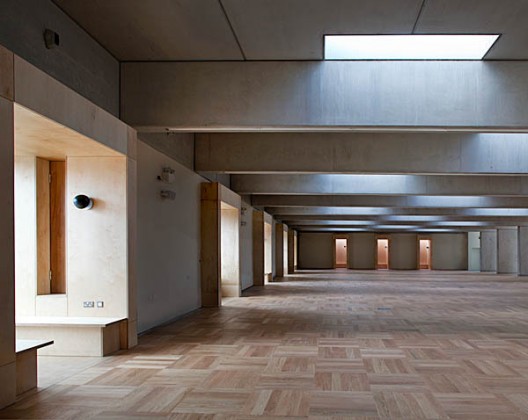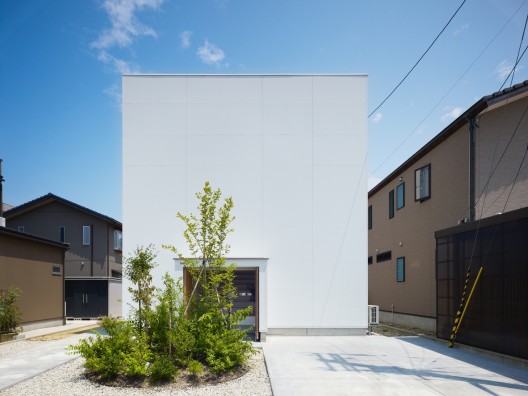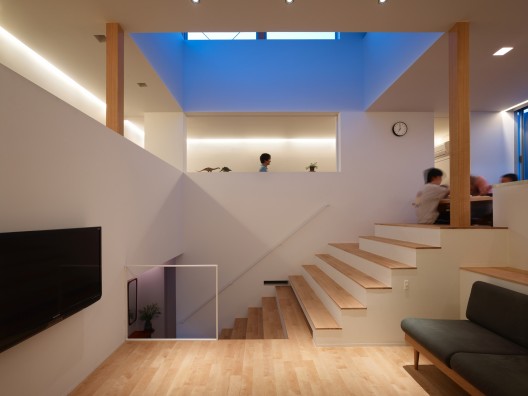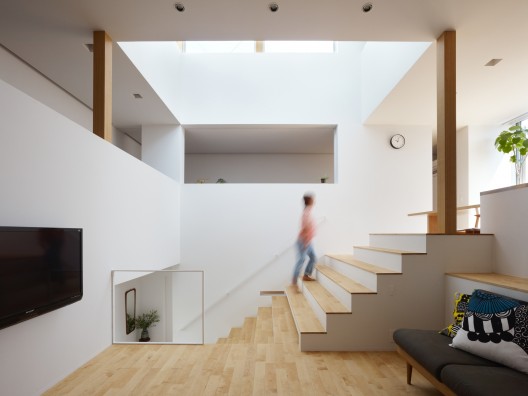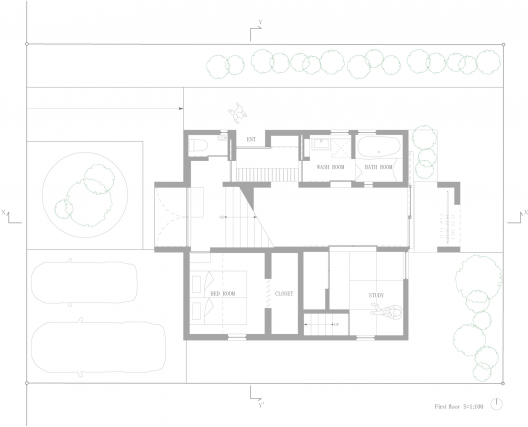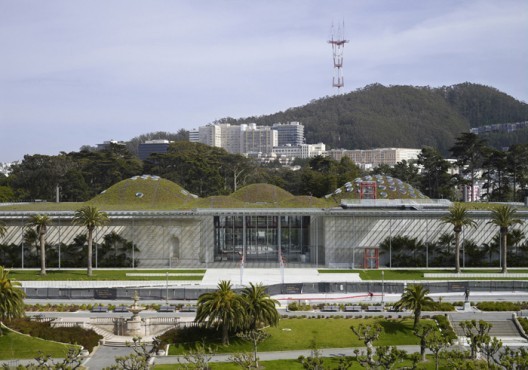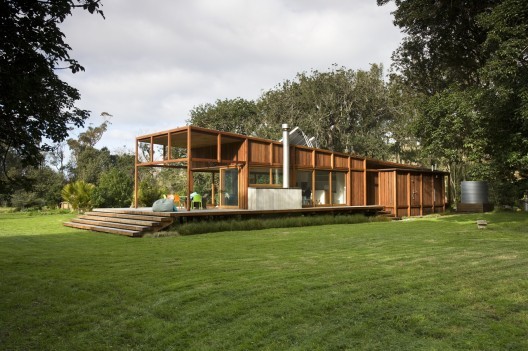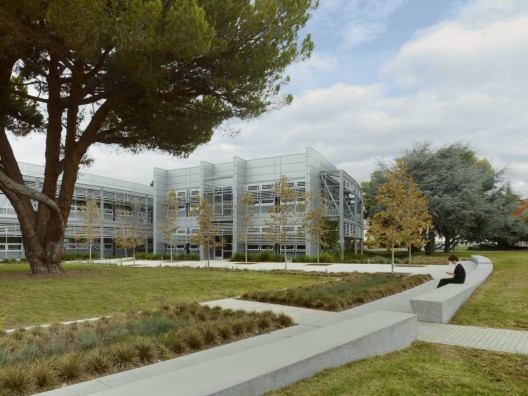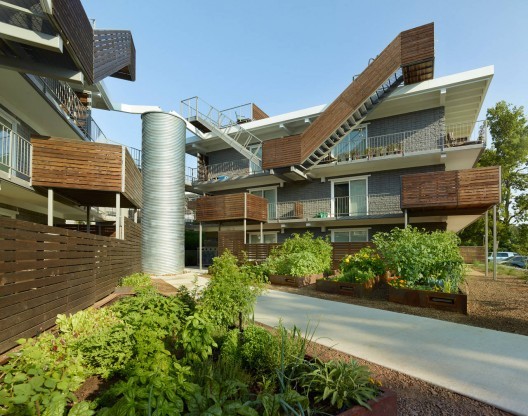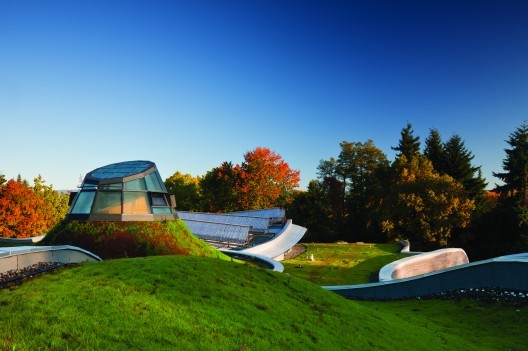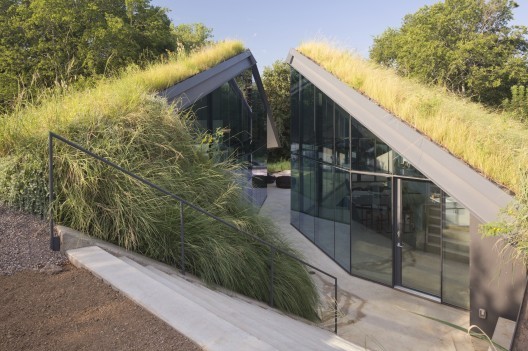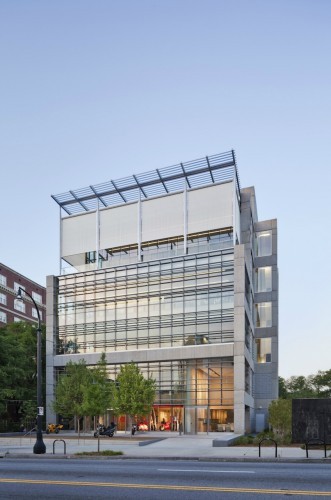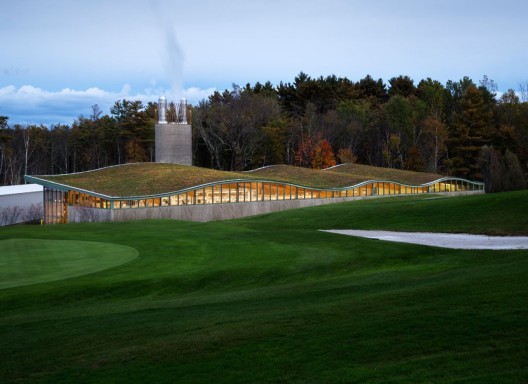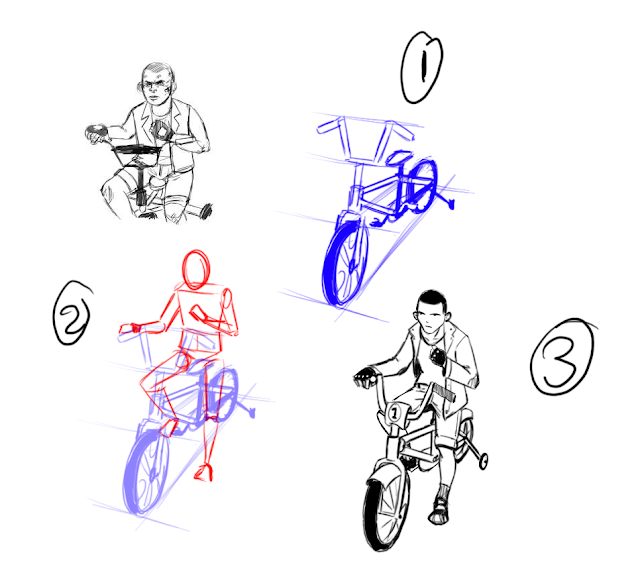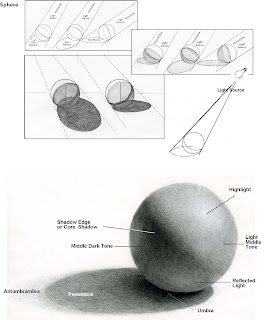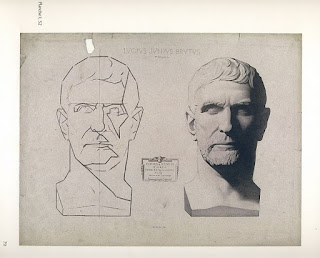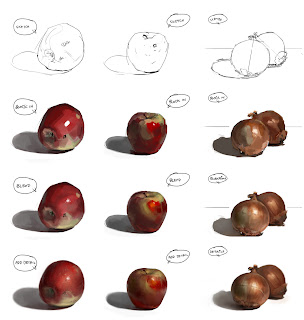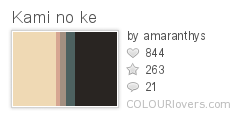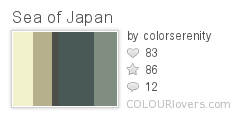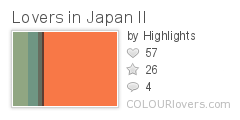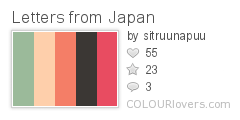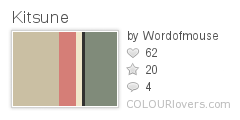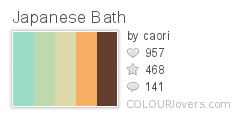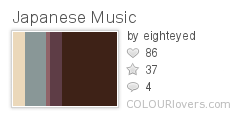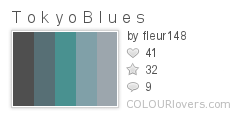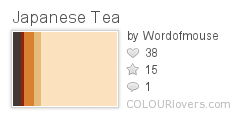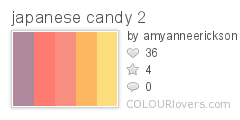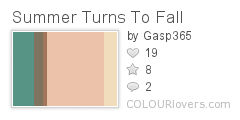![]()
We photographers deal in things which are continually vanishing, and when they have vanished there is no contrivance on earth which can make them come back again. We cannot develop and print a memory.
– Henri Cartier-Bresson
We exist on a treadmill of forgetting and anticipating. We labor to preserve what we treasure of our past, even while the present shotguns us with a thousand new options, one of which must become our future. One of which we must choose.
In this maelstrom of time it is hard to be calm; to understand what warrants attention, and what can be ignored. This state of tranquility and presence has been the essence of the modern photographic act, best characterized in the popular mind by Cartier-Bresson’s concept of the “Decisive Moment.”
Cartier-Bresson believed that the photographer is like a hunter, going forth into the wild, armed with quick reflexes and a finely-honed eye, in search of that one moment that most distills the time before him.
In this instant the photographer reacts, snatching truth from the timestream in the snare of his shutter. The Decisive Moment is Gestalt psychology married to reflexive performance art in the blink of a mechanical eye.
It is the creation of art through the curation of time.
![]()
In Ancient Rome, officials in charge of overseeing the assets of the Empire were called Curators. This meant, literally, “caretaker.” The fall of the Roman Empire left the Catholic Church to carry on the role of curator, and by the Middle Ages the role had become ecclesiastical, with parish priests caretaking the souls of their flock.
Cardinal de Retz
The Cardinal’s role as a political agitator lends a Machiavellian patina to the phrase when you read the rest of the quote, which continues, “and the masterpiece of good ruling is to know and seize this moment.”
The modern relationship of “curator” to “art” arose in the princely courts of the Renaissance, when aristocrats sought to outshine each other in their support for the arts, and began building wings on their palaces for the showcasing of these collections, along with expensive printed catalogs to extend the reach of the art (and the glory of the owner.)
As we transitioned from aristocratic feudalism to the democratic nation state this form evolved into the modern museum and its attendant curators.
Presently the act of curation, or the title of curator at least, is undergoing an elastic expansion. Companies employ celebrities to curate the lineups of cultural festivals, and stylists to curate capsule collections of fashion they can sell to untapped demographics.
Online, members of the Tumblr generation compliment each other on their “curation.” On Facebook each day we see a continuous scroll of content curated by friends, and companies that pay for the privilege of sneaking in with them.
Curation, curation everywhere. And what of photographers? The curation of moments. Of perspectives. Of angles. This has always been so, although the technical limitations of primitive photographic technology falsely imposed a performance art aspect on the medium, a “dance” if you will.
The notion that a large part of the creativity of the medium was the ability to recognize and capture moments in real-time was the central conceit of the Decisive Moment. But in fact, much of what Cartier-Bresson describes is not about the art, but mainly about the tools that he had access to: the portable rangefinder camera and increasingly fast films, which enabled him to roam and grab action from the air as it unfolded before him, in ways previous eras of artists could not:
Photography is not like painting. There is a creative fraction of a second when you are taking a picture. Your eye must see a composition or an expression that life itself offers you, and you must know with intuition when to click the camera. That is the moment the photographer is creative. Oop! The Moment! Once you miss it, it is gone forever.
– Henri Cartier-Bresson
But he was wrong. Before these tools became widespread, photographers were indeed very much like painters, in both form and function. The camera itself evolved from the camera obscura, literally a “darkened room,” in which one or two people would stand, and record the scene before them, tracing it on wallpaper.
Later, film-based large format cameras required easel-like tripods and stationary perspectives. Insensitive emulsions required exposure times of many minutes. There was very little difference between a photographer in the field and a painter sketching in the field.
![]()
As materials improved, and costs reduced, photographers quickly usurped painterly subjects and methods, from formal portraiture to landscapes to still-life, and, having thus freed the painters from the burden of commercial utility, cleared the path for the flowering of the 20th-century modern art movements, from Cubism to Abstract Expressionism to Performance Art.
So the Decisive Moment itself was merely a form of performance art that the limits of technology forced photographers to engage in. One photographer. One lens. One camera. One angle. One moment. Once you miss it, it is gone forever.
Future generations will lament all the decisive moments we lost to these limitations, just as we lament the absence of photographs from pre-photographic eras. But these limitations (the missed moments) were never central to what makes photography an art (the curation of time), and as the evolution of technology created them, so too is it on the verge of liberating us from them.
The Decisive Moment is Dead. Long Live the Constant Moment
Imagine an always-recording 360 degree HD wearable networked video camera. Google Glass is merely an ungainly first step towards this. With a constant feed of all that she might see, the photographer is freed from instant reaction to the Decisive Moment, and then only faced with the Decisive Area to be in, and perhaps the Decisive Angle with which to view it.
Already we’ve arrived at the Continuous Moment, but only an early, primitive version.
![]()
Evolve this further into a networked grid of such cameras, and the photographer is freed from these constraints as well, and is then truly a curator of reality after the fact.
“Live” input, if any at all, would consist of a “flag” button the photographer presses when she thinks a moment stands out, much like is already used in recording ultra-high-speed footage.
A sketch of the four-lens ARGUS-IS digital camer
This feat wasn’t achieved with any new expensive sensor breakthroughs, but rather by networking hundreds of cheap off-the-shelf sensors, just like the one you’ve got in your smartphone.
With the iPhone 5 camera module currently estimated to cost about $10/unit, and dropping like a rock with the inexorability of Moore’s Law, we can see how even an individual photographer might deploy hundreds of these micro-networked cameras for less than it costs to buy one current professional DSLR.
What might a photographer do with a grid of networked cameras like this, with their phone as the “viewfinder?” A street photographer could deploy them all over a neighborhood of interest, catching weeks worth of decisive moments to choose from at leisure.
A photojournalist could embed them all across a war zone, on both sides of the battle, to achieve a level of reality and objectivity never seen before. A sports photographer could blanket the stadium and capture every angle, for the entire game, even from each player’s perspective.
Activists could choose to link their networked cameras and capture a live feed from every protestor in a march of hundreds of thousands, each one flaggable, perhaps to highlight any police abuses as they occur, from every perspective nearby, editable live from anywhere else on Earth.
A remote-controlled Skype portrait session
What I’ve previously described is only new by a small question of degree, and therefore inevitable. Google Glass linked to Street View and Google+, scaled. None of this is science fiction. Artists are already commandeering Google Street View to hijack its eyes for their own expression. 3D scanners have been used for fashion work for over a decade.
he 2001 documentary “War Photographer” employed a fascinating cinematic technique: video recording James Nachtwey’s shutter finger as he photographed conflicts around the world. The New Aesthetic already explores the surface artifacts of this techno-artistic explosion.
I’ve used Skype to conduct remote portrait shoots, and photographed fashion shows via live web streams. For instance, this Rodarte livestream:
![]()
Things really start to get interesting when we realize that the tools photographers will soon employ need not even be traditionally photographic, but rather more like a 3D LIDAR array. We’ll no longer need cameras or lenses, only a small network of emitters, able to render and record our subject from all angles at once.
A primitive test of this has already been used artistically in Radiohead’s 2008 video for “House of Cards,” and it’s not hard to imagine how revolutionary this might be when resolution and color accuracy improves to the point of photographic realism, at a low enough price point for ubiquitous deployment.
Product and car photographers are already being replaced by advanced rendering software like Keyshot, what if it rendered LIDAR data instead of CAD files?
What if every phone in every pocket had this technology, and you could consent to have your presence “photographed” from anywhere on Earth at any time, by sharing your own connection with another artist, and vice versa? Imagine Errol Morris’ “Interrotron” in hyper-realistic 3D, from all angles, at all times.
![]() What if a future decentralized social networking platform allowed everyone to connect their capture node, for the use of any other artist, or just a chosen circle of friends? We already use Google Street View for location scouting. What if it enabled us to change to any angle and scrub back and forth in time as well, and from any “open” node near it, side to side, and from drones above, not just from a single Google car that passed by once?
What if a future decentralized social networking platform allowed everyone to connect their capture node, for the use of any other artist, or just a chosen circle of friends? We already use Google Street View for location scouting. What if it enabled us to change to any angle and scrub back and forth in time as well, and from any “open” node near it, side to side, and from drones above, not just from a single Google car that passed by once?
This is the Constant Moment. This is as close to a time machine as we’re likely to get.
Great technological leaps will be required to fulfill the furthest reaches of the Constant Moment. Massive gains in the quality of search and organization, not to mention cost of storage, and resolution. Perhaps even some form of a neural interface.
But it’s clear to me this is a “when,” not an “if,” and artists need to begin anticipating this future, to inspire and guide the technologists, and to keep up with the military dreamers (it’s been said that in childhood development the destructive urge precedes the creative one by months, as blocks get knocked down long before they get stacked.)
![]() To the photographer that still thinks photography mostly means being physically present, crouched behind their Leica, finger poised to capture the classic vision of the Decisive Moment, this coming Constant Moment might be terrifyingly sacrilegious, or perhaps just terrifying, like an insect eye dispassionately staring.
To the photographer that still thinks photography mostly means being physically present, crouched behind their Leica, finger poised to capture the classic vision of the Decisive Moment, this coming Constant Moment might be terrifyingly sacrilegious, or perhaps just terrifying, like an insect eye dispassionately staring.
Just as we still (!) have partisans that argue film capture is more “genuine” than digital capture, we will certainly have those who will argue that a photographer must be in a place and time in order to genuinely photograph that place and time. There will be counter-movements, inevitable copyright battles, privacy concerns, and a reevaluation of authenticity and authorship.
Which is why I began this essay emphasizing the centrality of curation, not action, to the photographic act. Just like Cartier-Bresson, I began my artistic life as a painter. Like Cartier-Bresson I enjoyed the vitality of the 20th Century photographic hunt, the way it forced me into the world to seek out that which illuminated hidden places in my mind. And like Cartier-Bresson I’ve enjoyed the synaptic electrical pulse of discovery, as the forms in front of me seemed to arrange themselves out of chaos into an order that meant something about the way life felt there and then.
The Constant Moment doesn’t end any of that. All it does is capture the billion missed Decisive Moments that previously slipped through our fingers, by expanding the available window of temporal curation from “here and now” to “anywhere and anytime.”
The Constant Moment eliminates dumb luck from photography. It minimizes, as much as anything ever can, the Hawthorne Effect caused by a lifeless camera between our interactions. It continues the photographic tradition of artistic democratization by flattening limits of time, of geography, of access.
Every photographer recognizes their role as curator. It’s that gnawing pit in our stomach that says to us “Shoot this! Before it passes! Now!” Our every heartbeat a reminder of the time passing through our veins, and our need to arrest it, if just for those coming after us, our small hope of immortality.
As the Decisive Moment aspired to a form of immortality, so the Constant Moment will attain it through a form of omniscience. A path I think Cartier-Bresson would be just fine with. As I gave him the first word, so I’ll leave him the last:
Constant new discoveries in chemistry and optics are widening considerably our field of action. It is up to us to apply them to our technique, to improve ourselves, but there is a whole group of fetishes which have developed on the subject of technique. Technique is important only insofar as you must master it in order to communicate what you see… The camera for us is a tool, not a pretty mechanical toy. In the precise functioning of the mechanical object perhaps there is an unconscious compensation for the anxieties and uncertainties of daily endeavor. In any case, people think far too much about techniques and not enough about seeing.
– Henri Cartier-Bresson
About the author: Clayton Cubitt is a professional photographer and filmmaker based in New York City. Visit his website here. This essay originally appeared here.
Image credits: Decisive moment header photos by Henri Cartier-Bresson, L1035794.jpg MoMA and I by Susan NYC
















































































































































































