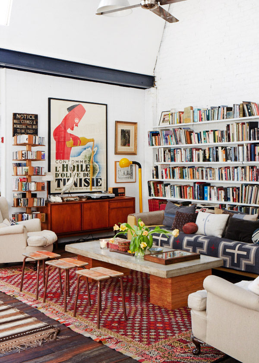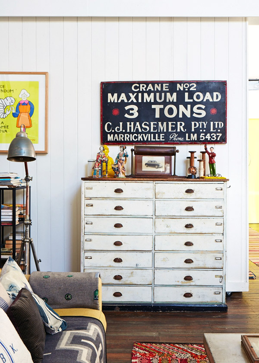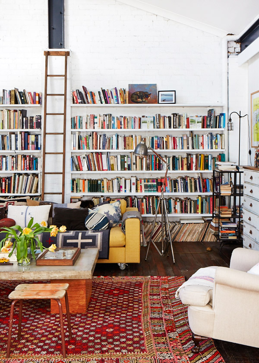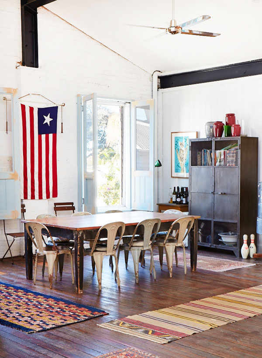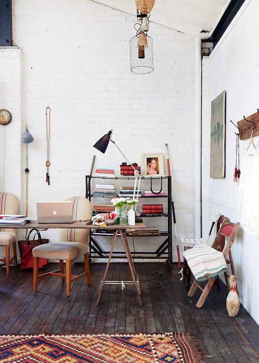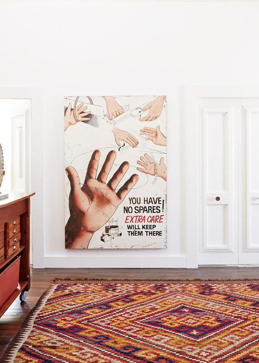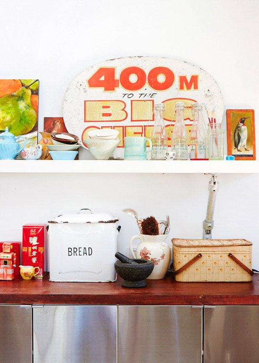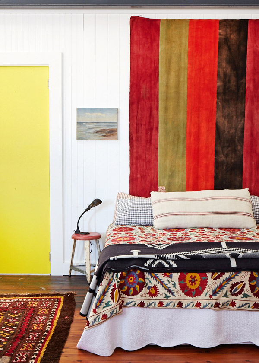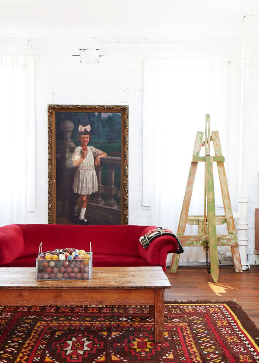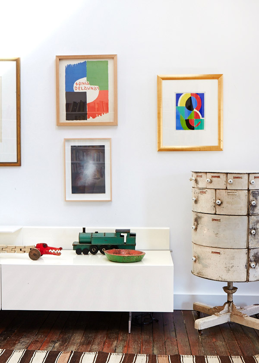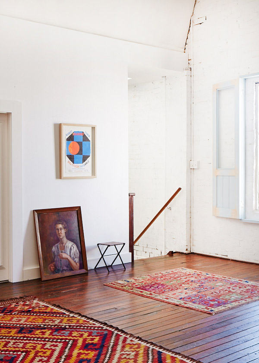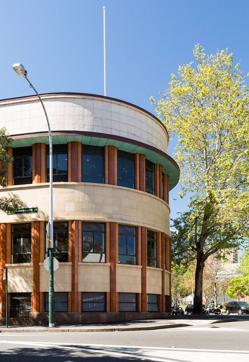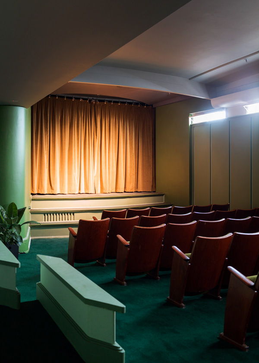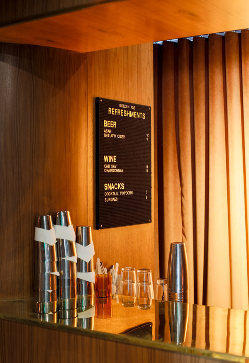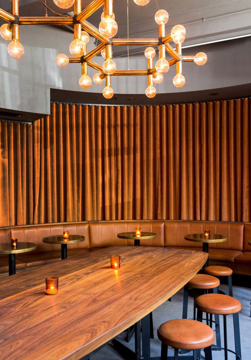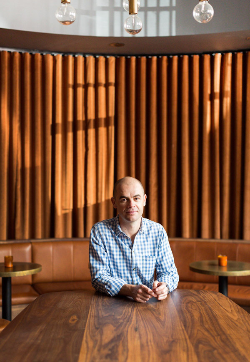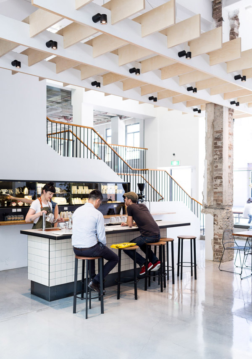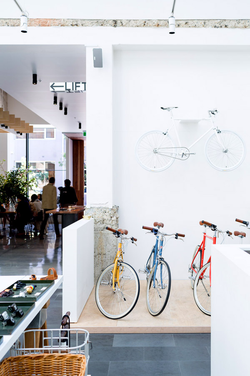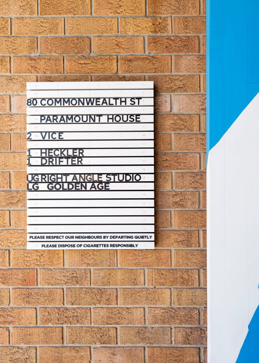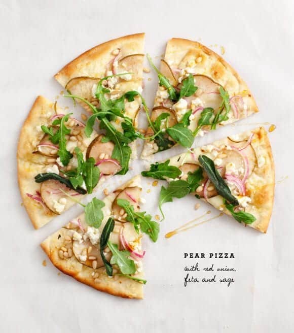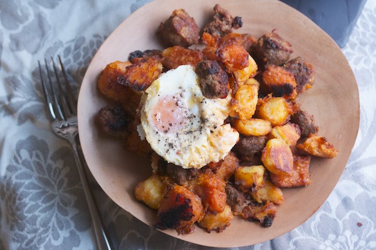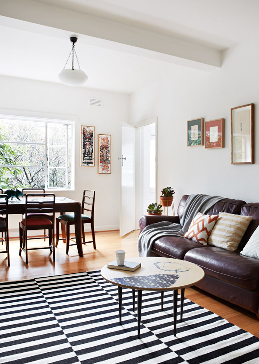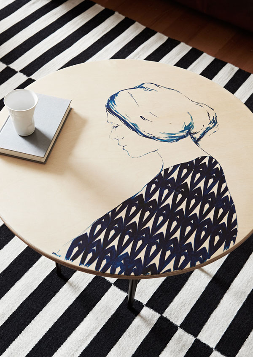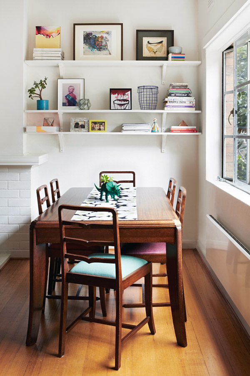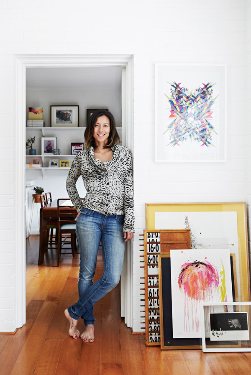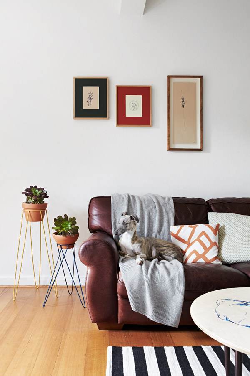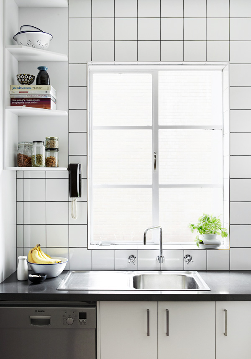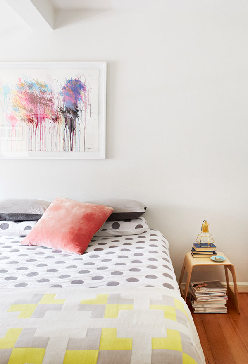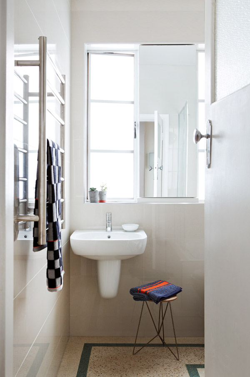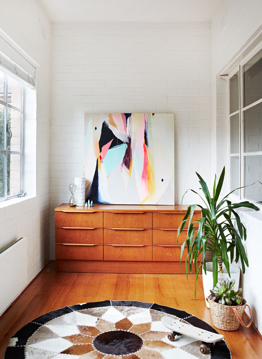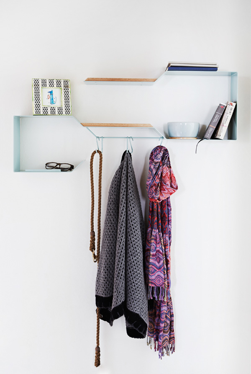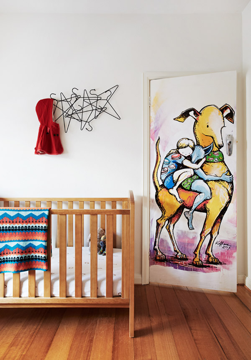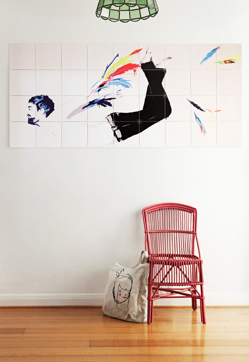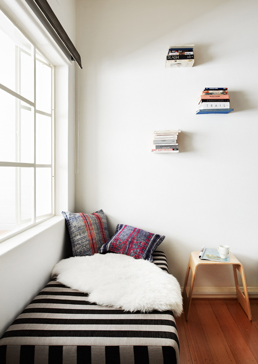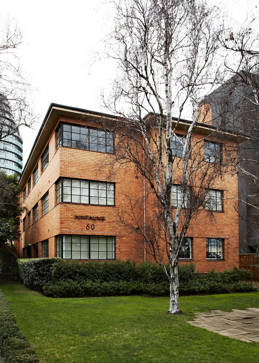
Stop us if you've heard this one before, but it sure looks like a deal to end the shutdown and raise the debt ceiling is in sight.
Here's the basic outline of the plan, according to reports from multiple outlets:
- The government is funded through January 15.
- The debt ceiling is raised through February 7.
- There are two minor changes to Obamacare: There will be stronger verification of incomes for those applying for insurance subsidies, a Republican wish; and a reinsurance fee in the law will be delayed for one year, a Democratic desire.
- A bipartisan conference committee on the budget is supposed to finish formal negotiations on a long-term plan to fund the government and reform the tax code by mid-December, with the goal of replacing further planned cuts from sequestration.
The deal is the product of talks between Senate Majority Leader Harry Reid, who has been the enforcer of Democratic Party unity throughout the crisis, and Minority Leader Mitch McConnell, who had appeared to be mostly on the sidelines.
Is this deal good for the country? It depends what you mean. Assuming the plan succeeds, it's certainly preferable to shutdown and default, but it looks a lot like another punt by Congress, pushing the issues just a little bit down the road. How optimistic are you about a bipartisan, bicameral budget committee's chances, given the Supercommittee's showing? How excited are you for another shutdown in January? Or another debt-ceiling crisis in February?
Perhaps Republicans will have been so bloodied by this shutdown that they'll be reluctant to risk one again, but that's no sure thing. It has been a rough two weeks for the GOP. Given that the Republican Party—or more accurately, a small faction of the Republican Party—went into this fight with the quixotic goal of dealing Obamacare a body blow, this is a serious rout. There's no defunding, there's no one-year delay of the whole law, there's no one-year delay of the individual mandate, there's no elimination of subsidies for congressional staffers. There's not even the repeal of a medical-device tax some Democrats dislike. After two weeks, the main thing Republicans have gotten out of this fight is some impressively dismal poll numbers and a high credit-card bill for their political capital.
It's not clear this is a great win for Democrats, though. Their major victory is moral: The swore they wouldn't negotiate, and although they did some talking, they gave up nothing major on Obamacare. Perhaps President Obama has proved he won't buckle in every negotiation. But as Ezra Klein points out, this is essentially a deal to fight over sequestration later, when the budget committee reports. Democrats seem to think they can win that fight, but they've been overly optimistic about their ability to win a political battle over the sequester before. They promised that the first round of sequestration would be a disaster, but despite economists' consensus view that the automatic cuts are ha most Americans say they've felt little impact. The second round will have to be much worse to move public opinion.
Like each green shoot before, this one is fragile and could still wither. There are details to work out that could wreck negotiations. Then a bill would come up in the Senate. Even if Democrats overcome any Republican attempt at a filibuster, an individual senator—say, Ted Cruz—could use procedural moves to push passage well past the Thursday deadline that Treasury Secretary Jack Lew has said represents the point when the nation will run out of borrowing authority. (The good news is that Thursday is a guess, so a deal that came a little later might not wreck the world economy.) Cruz has earned the ire of many of his colleagues, but activists have come to adore him, and he sounded a defiant note at the Values Voters Summit in Washington—for which attendees awarded him a resounding victory in a presidential straw poll.
Even then, a bill would have to pass through the House. With its breath held, Washington is hoping that a bill that passed the Senate would "jam" the House and force its hand, with enough moderate Republicans joining with Democrats to pass the bill and avoid default. But the House, with its staunch band of GOP hardliners, has been tough to count on for anything. Some are already blasting this outline, and a group of Republicans are still working on a parallel deal that would almost certainly be unacceptable to Senate Democrats or Obama.
That all adds up to a jittery few days. It's good news that things seem to be moving, but whether the thaw will prevent default and reopen the government is unlikely to be clear until just about the last moment.






