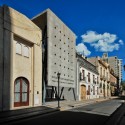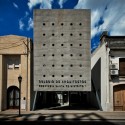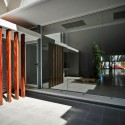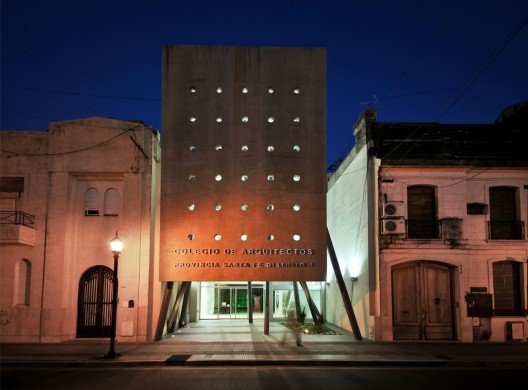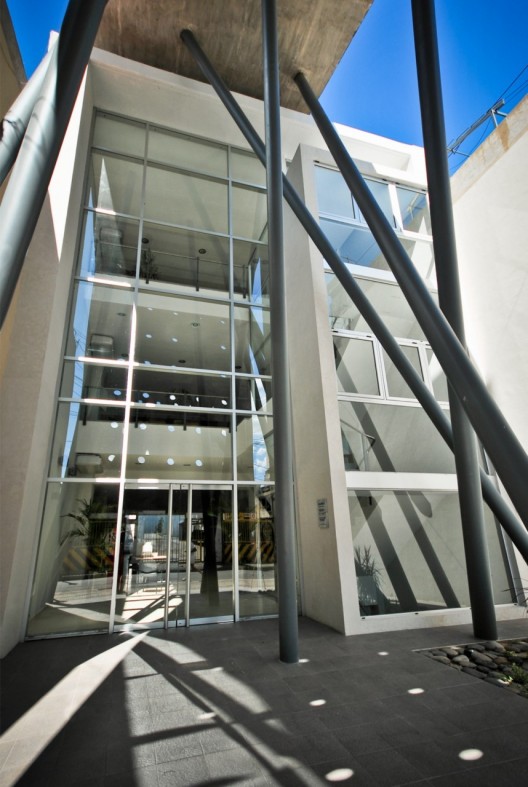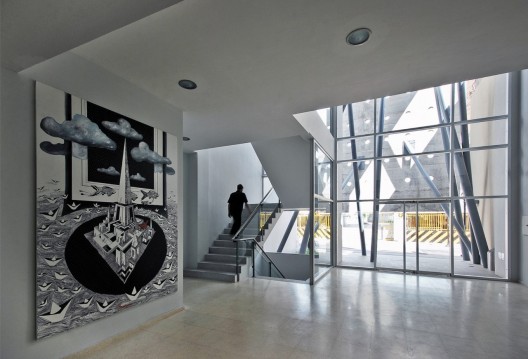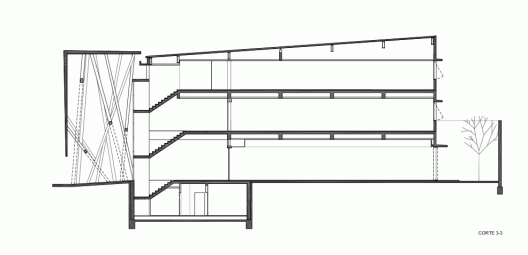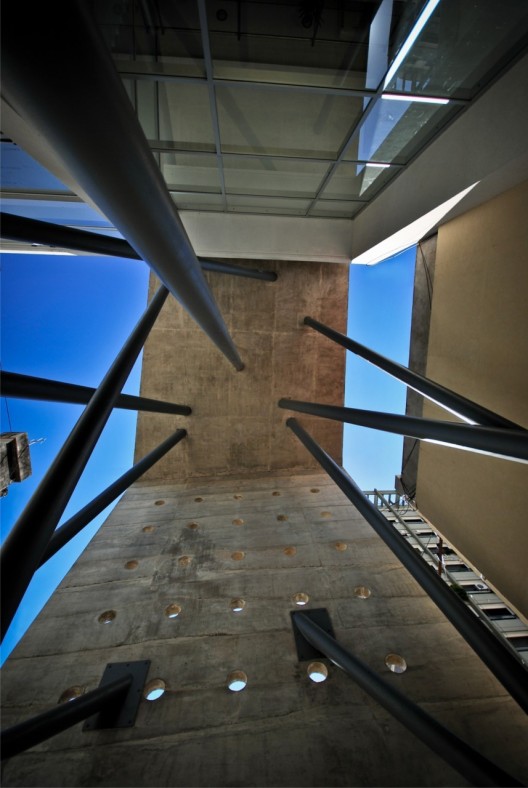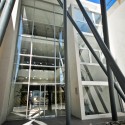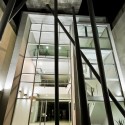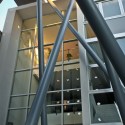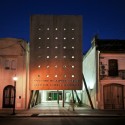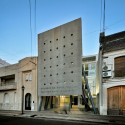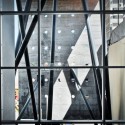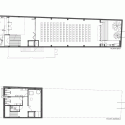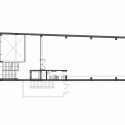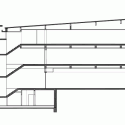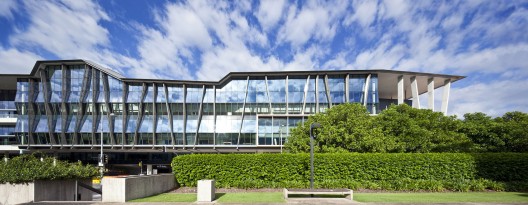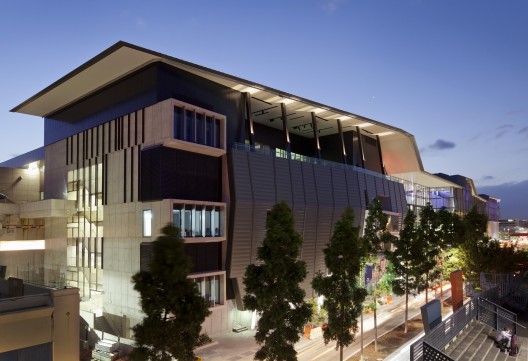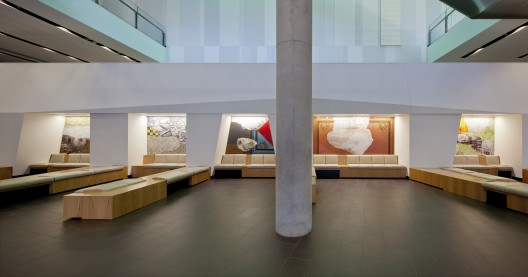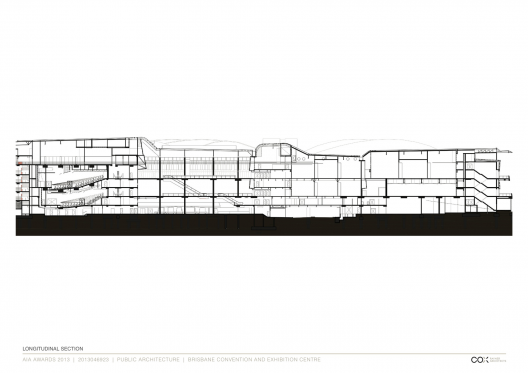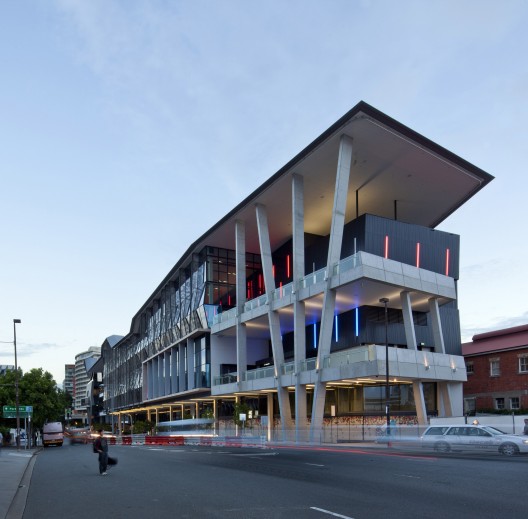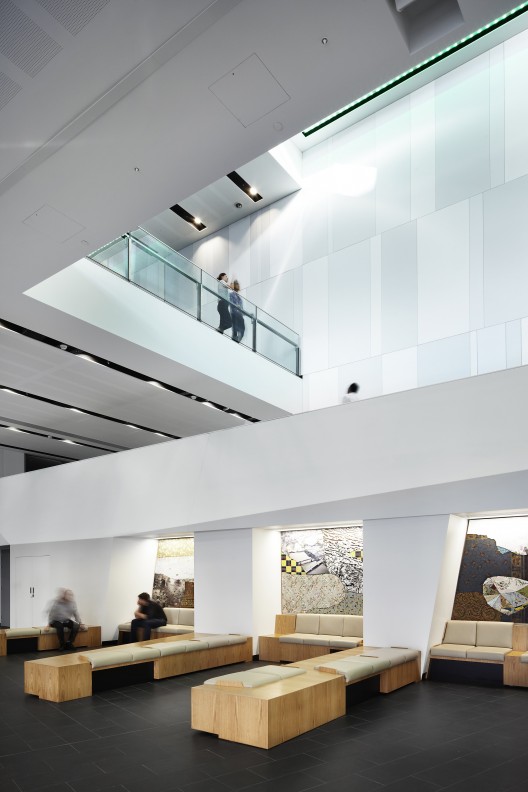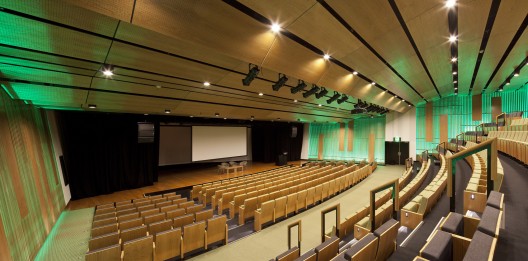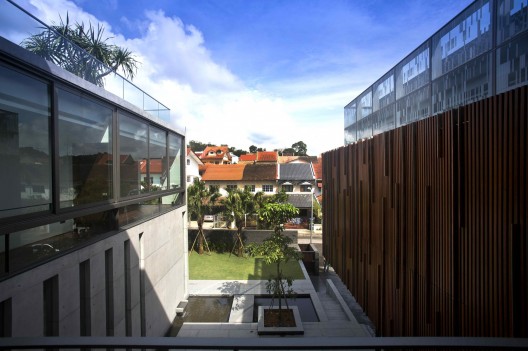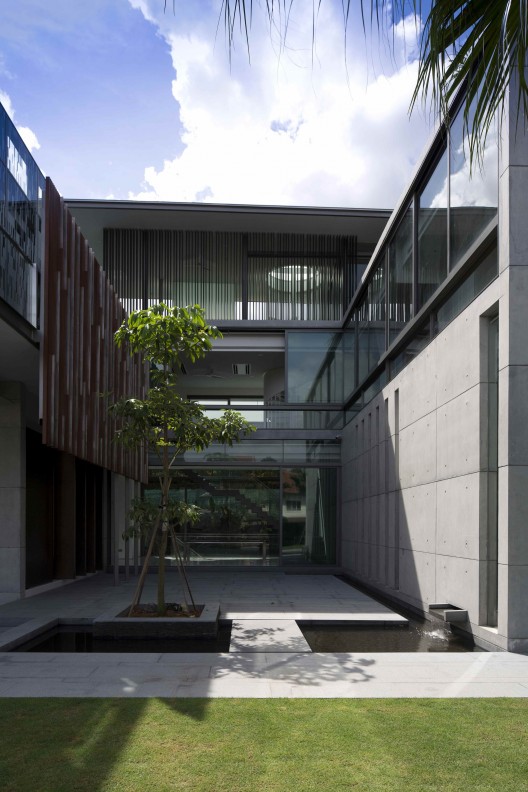
Kiernan May‘s ELTHAM HOUSE renderings awarded him Best Visualization of the Week NO. 26 using Maya as his main platform for setting up his scene. Kiernan managed to mix lots of colors in his dusky images keeping the balance with a great final result. Check out his process of making this all work. Enjoy!


Author: Kiernan May
Kiernan May is a 3D Visualization Artist and Photographer based in Canberra, Australia. He studied Art and 3D Animation for Screen at the Academy of Interactive Entertainment between 2003-2007. Since then, he had many years of experience in visualizing and photographing projects around Australia.
Introduction
Firstly, big thanks to Ronen for all the resources and inspiration on this site over the last four years. It is an invaluable source of information I enjoy reading and being exposed to all the different ways people go about making their images.
This article will be about the making of Eltham House and how I went about making the images for this project. The software used was SketchUP, Maya, V-Ray for Maya with post production in Photoshop and Lightroom.
I understand that Maya is probably not the best suited tool for Arch-Viz, however, combined with SketchUP, V-Ray and plugins like VRayScatter, it can be pretty good to work with.
I dipped my toes into 3D with 3dsmax back when it was around version 4, but I completed a course that taught Maya for a couple of years, so I guess in the end I was more comfortable with Maya. I think that 3dsmax & Maya are similar in many ways and many tips and techniques that are shared on this site are thankfully translatable between the two (and other platforms too if using V-Ray).
Basic Scene Setup
The basic mesh was sourced from the 3D Warehouse in SketchUP format. It was imported directly into Maya and I did not change that much about it. Minor things needed fixing once imported for instance, new windows were needed along with more detailed frames, new staircase, interior fixes and adding in detail to most exterior edges like beveling operations and of course textures. Apart from that it was in pretty good nick.
The more important elements to this project in terms of 3D were the foliage, shading, lighting and of course, post production.
The base mesh in all it’s glory…

And with some added work on it…

After importing the model into Maya, I already knew the kind of shots I had in mind, so modelling a highly detailed ground was not a high priority for me. In the end it was a very simple surrounding.

The plane was tweaked with some noise and slopes provided by Maya’s sculpt brush.
To keep the scene efficient, but at the same time keeping things looking like they were highly detailed in the render, I used VRayPattern from iCube R&D for the large grassy area.
The source mesh that was used for VRayPattern :

VRayPattern can be basically described as geometry based displacement. So for this particular project, rather than scattering individual grass patches over a surface, VRayPattern works literally by making the grass patch “appear” at render time on the base geometry. The scale of this patch of grass is controlled by the base geometry UV map.
It really is quite elegant as it somehow manages to do all this without any memory increase and is a far more efficient alternative to the more expensive grass solutions like fur, scattering or displacement.
The only drawback to VRayPattern is, as the name suggests, that it literally tiles the mesh in UV’s, like textures are repeated, and in certain instances it’s really obvious to see the repetition. It must be used appropriately.
xoio covered VRayPattern in the past and it is a great read :

You can also download a basic scene to play with :

Once all that “groundwork” was in place, I had to set up the lighting.
Lighting
I think lighting is the key for any render and I try and get it down as early as possible in the workflow. It is also my favorite part of a project.
I had a few magazine references that I was keen to recreate. Originally I had in mind an afternoon sunset type shot but as the project moved forward, I went and restarted the lighting towards what ended up as the current “blue hour” look.
I thought the house was more attractive and welcoming with all the interior lights on during this time of the day.
I chose Peter Guthrie’s 2003 HDRi to light the scene assigned to a VRayDome Light object.
Before any test renders were started, I used a material override in the scene which just involved turning all shaders to a non reflective 50% grey material. This is mainly because it’s fast to render but also very easy to tell what the lighting is doing without the distractions and manipulation that regular shaders can cause.

V-Ray RT once again proved to be very useful in helping to quickly tune the lighting direction as well as finding a good V-Ray color mapping and exposure settings. I must say I ended up with some awkward color mapping settings on this one, but it provided some nice contrast even before post production, which is what I was after.

I also used a V-Ray Physical Camera even if the settings are probably not that accurate for what you would expect in the real world on a camera for this scenario. I just used it primarily because of the automatic lens shift (3ds Max users will know it as the Guess Vert. button).
This method is much better than correcting the lens shift by eye – or worse in post production!
Materials
Most shaders in this scene used traced reflections no matter how subtle. I think V-Ray is an exceptionally fast render engine, so I’m not that conservative with glossy materials on exterior scenes, especially when the renders are stills only.
While I’m on the subject of reflections, I also used some pretty high subdivs on materials. Usually, they started around 80 and if they appeared too noisy, I’d bump them up even higher or drop them depending on glossiness amount. I’ll go into my reasoning behind this a little later.
The original model was imported with low res placeholder textures, all of them had to be replaced with higher quality ones. Everything was mapped with planar mapping since all textures are tiled.
The wooden floor material used.

Outside concrete tiles material.

The render preview swatches in Maya are quite small and hard to judge by, so most if not all materials start life from pre made presets I made… Things like glass, fabric, lacquered wood, rubber, plastics, aluminium, chrome etc. It allows for a faster workflow and less test renders to desired result.
Once I apply the base preset on a material it’s usually as easy as plugging in a diffuse map. 90% of the time it looks okay after making slight adjustments to the reflection strength and glossiness.
However, if it doesn’t look convincing after a few test renders, then extra textures are needed to help like normal maps, reflection maps and sometimes even glossy maps.
For the foliage, I pretty much always use the below preset for a starting base which is always connected to a VRay2Sided Material.

Lighting (Feature Lighting)
After I was happy enough with shading and texturing, I then added in some artificial interior and exterior lights.
Once more, with the help of the 50% grey material and V-Ray RT, I was able to adjust all the lights until it looked like the right amount. Since I’m working with a HDRI instead of V-Ray’s physical Sun + Sky, lighting values become a little more guesswork as they usually aren’t physically accurate anymore due to the HDRI. You can get close however.
Test render with 50% grey material showing the exterior lighting feature lights :

IES lights were used for all the exterior feature lights.

Initially, I used IES lights for the interior as well, but I was unhappy with the “uneven” spread of light that they caused. I added in more IES lights to try and solve it, but it just ended up making my render times increase too much.
In the end, while probably somewhat less realistic, I used a large V-Ray Plane Light for each room which flooded the interiors with an even light.

You can still just see the interior IES lights in the viewport above, but they are turned off in favour of the V-Ray Plane Light.
After all the lights were added, I then turned off the 50% material override and conducted a few test renders with all the lights and final shaders on.
The lights are on, but nobody is home!

In the end I was happy with balancing between the artificial lights and the HDRI lighting.
After lighting, it was on to populating the scene.
Landscaping
I started work on the foliage first.
For the closeup grass, I used VRayScatter to scatter three different grass patches and some extra things like flowers and clovers along the ground mesh. Although its was not too noticeable in the final render because it is dark, the extra detail still helps I guess.
The vrmesh grass that was used for scattering.

The flat grey mesh surrounding the entire house has VRayPattern grass assigned to it while the foreground grass used VRayScatter.

A mask curve was needed to block out any potential grass from clipping with the path and or worse yet, stopping the grass from growing inside the house!
Fallen leaves were manually placed in the scene via the spPaint3D python script. I believe it works much like 3ds Max’s paint objects tool.

Background trees were then added in with the help of VRayScatter.

After I was happy with the setup, I added in some extra key trees, bushes and plants from my library. These were different from the models used in the background to help make the foliage look a little more varied.

Interior Furnishings
Using a bunch of pre-made models from my library that has been built up over the years, I decorated the rooms with some furniture and assets. We simply can’t have an empty house after all.
Some furniture pieces were hand made from previous projects, others pieces were from sites like archive3d.net or even manufacturers sites like vitra.com.


Rendering
Setting up some views (Some trees and bushes had to be moved around to look okay from every viewpoint).


After a few test renders, tweaks and tests to make sure everything was working okay, it was onto the final render settings!
Final render times for a resolution of 2700px wide by 1518px tall was around 2 or 3 hours for each image on a Quad Core i7 950. Even though Brute Force takes longer to render, I much prefer it over irradiance mapping because it is very reliable and easy to predict.

I was able to set the AA threshold quite loosely at .02, but to do so, I first had to set the Adaptive Amount to 0.9 and tweak a few key materials and lights.
Using 0.9 as an Adaptive Amount is just easier for me to work with as it means that V-Ray will only give 10% of subdivs to a light or material to start with. For example, for the most grainy things that would render out, I could just bump up the subdivs to something like 80 and know it would be smoother and even in some cases quicker than the default settings.
<h2>Post Production</h2>
For the render passes, I didn’t use very many on this project as I was pretty happy with the beauty pass. The main ones I did use though, were the reflection and ZDepth passes.
I rendered everything to 16bit PNG’s and many hours later, I comped it all in Photoshop for a basic sky replace and basic color correction.
The Raw Render :

And after Curve, image sharpening, sky replacement and a slight reflection pass boost was needed…

After Photoshop I kind of prefer to do the rest of the color correction in Lightroom because it’s really fast to change things and syncing it all between shots is really easy.

With this particular project not too much color correction was really needed.




The very last thing I like to do in a project, or sometimes when I get stuck, is a really cool little trick someone once told me and that is to flip the image horizontally. This way your brain sees the image for the very first time and it’s easy to pick up mistakes or other things you normally don’t see.


I think that just about covers it all. This is a simple project and thank you very much for reading and I hope this is somewhat useful to people out there.
If you have any questions, I’ll be happy to answer them in the comments below!
Thanks again,
Kiernan.
Making of Eltham House is a post from Ronen Bekerman's 3D Architectural Visualization Blog

![]()




![]()













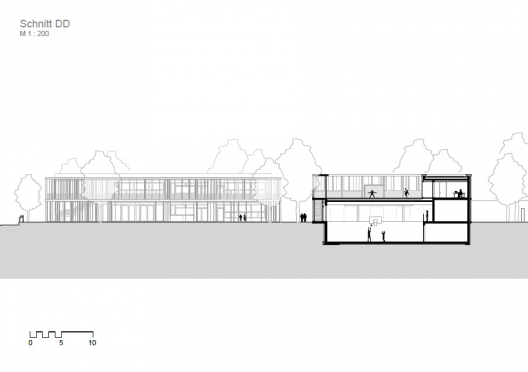









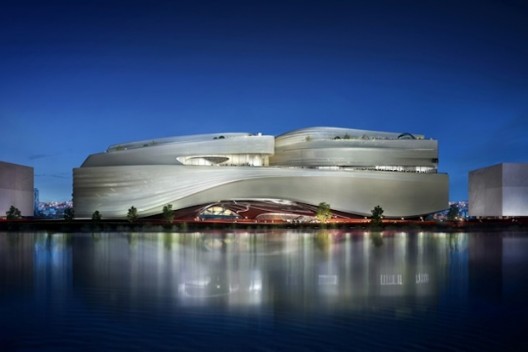





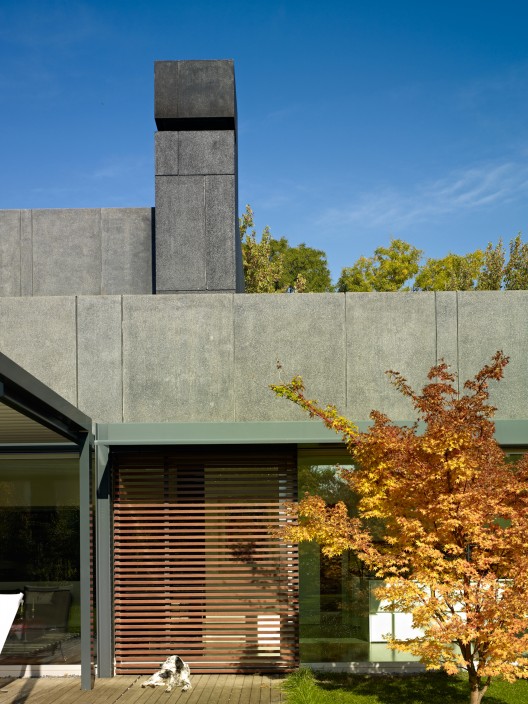
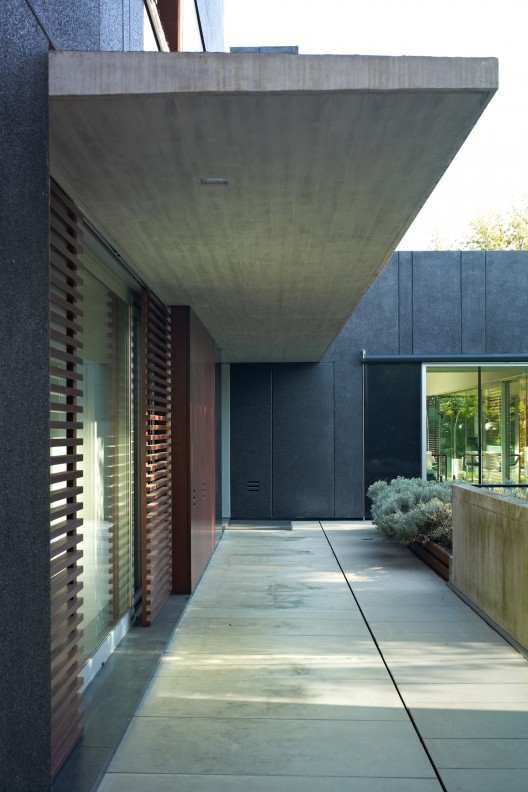
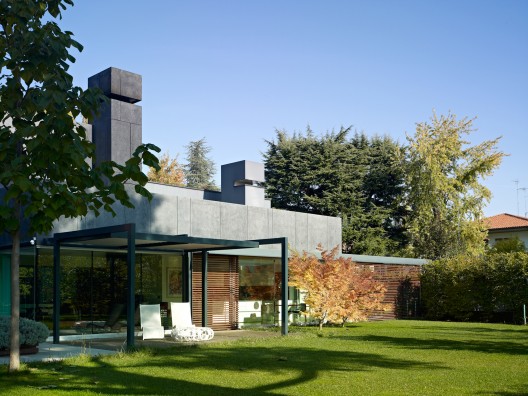
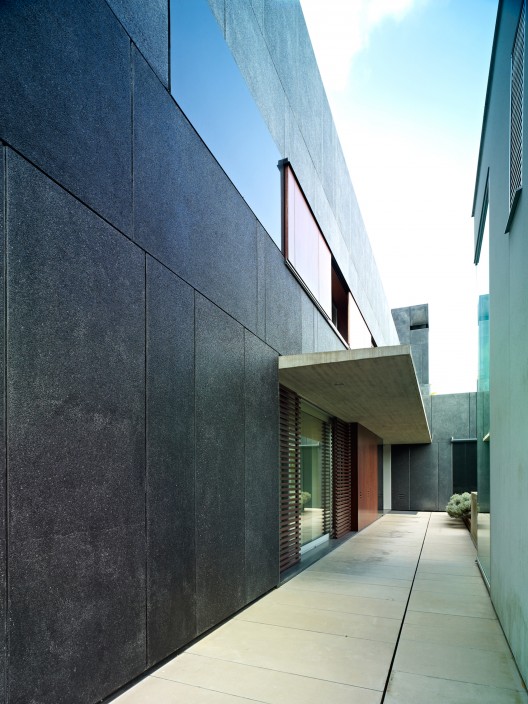
















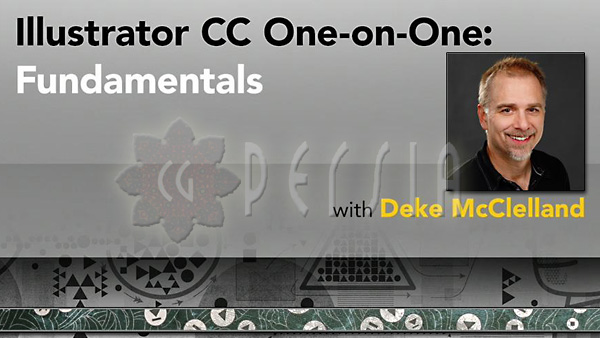

 RSS feed
RSS feed
