 Assigned: Life with Gender is a new anthology featuring blog posts by a wide range of sociologists writing at The Society Pages and elsewhere. To celebrate, we’re re-posting four of the essays as this month’s “flashback Fridays.” Enjoy! And to learn more about this anthology, a companion to Wade and Ferree’s Gender: Ideas, Interactions, Institutions, please click here.
Assigned: Life with Gender is a new anthology featuring blog posts by a wide range of sociologists writing at The Society Pages and elsewhere. To celebrate, we’re re-posting four of the essays as this month’s “flashback Fridays.” Enjoy! And to learn more about this anthology, a companion to Wade and Ferree’s Gender: Ideas, Interactions, Institutions, please click here.
.
Compulsory Monogamy in The Hunger Games, by Mimi Schippers, PhD
NPR’s Linda Holmes wrote a great article about the gender dynamics in The Hunger Games: Catching Fire and concluded, “…you could argue that Katniss’ conflict between Peeta and Gale is effectively a choice between a traditional Movie Girlfriend and a traditional Movie Boyfriend.” I do love the way Holmes puts this. Gender, it seems, is not what one is, but what one does. Different characteristics we associate with masculinity and femininity are available to everyone, and when Peeta embodies some characteristics we usually see only in women’s roles, Peeta becomes the Movie Girlfriend despite being a boy.
Though I find this compelling, I want to take a moment to focus on the other part of this sentence… the part when Holmes frames Katniss’ relationship to Peeta and Gale as a “conflict between” and a “choice.” I think that, in some ways, the requirement to choose one or the other forces Katniss’ to, not only “choose” a boyfriend, but also to choose gender—for herself.

Depending on whether she’s relating to Peeta or Gale, she is either someone who takes charge, is competent in survival, and protects her partner (traditionally the masculine role) or someone who lets another lead and nurtures instead of protects (the feminine role). As Candace West and Don Zimmerman suggested many years ago in their article “Doing Gender,” we do gender in relationship to other people. It’s a conversation or volley in which we’re expected to play the part to the way others are doing gender.
When Katniss is with Peeta, she does a form of masculinity in relationship and reaction to his behavior and vice versa. Because Peeta “calls out” protection, Katniss steps up. When Gale calls out nurturing, she plays the part. In other words, not only is gender a “doing” rather than a “being,” it is also an interactive process. Because Katniss is in relationship to both Peeta and Gale, and because each embodies and calls out different ways of doing gender, Katniss oscillates between being the “movie boyfriend” sometimes and the “movie girlfriend” other times and, it seems, she’s facile and takes pleasure in doing all of it. If Katniss has to “choose” Peeta or Gale, she will have to give up doing gender in this splendid, and, dare I say, feminist and queer way in order to “fit” into her and her “girlfriend’s” or “boyfriend’s” relationship.
Now imagine a world in which Katniss wouldn’t have to choose.
What if she could be in a relationship with Peeta and get her needs for being understood, nurtured, and protective while also getting her girl on with Gale? In other words, imagine a world without compulsory monogamy where having two or more boyfriends or girlfriends was possible.
I’m currently working on a book on monogamy and the queer potential for open and polyamorous relationships. I’m writing about the ways in which compulsory monogamy fits nicely into and perpetuates cultural ideas about masculinity and femininity and how different forms of non-monogamy might open up alternative ways of doing, not just relationships, but also gender.
Forcing Katniss to choose is forcing Katniss into monogamy, and as I suggested above, into doing gender to complement her partner. Victoria Robinson points out in her article, “My Baby Just Cares for Me,” that monogamy compels women to invest too much time, energy, and resources into an individual man and limits their autonomy and relationships with others. What Robinson doesn’t talk about is how it also limits women’s range of how they might do gender in relationship to others.
It also limits men’s range of doing gender in relationships. Wouldn’t it be nice if Peeta and Gale never felt the pressure to be something they are not? Imagine how Peeta’s and Gale’s masculinities would have to be reconfigured to accommodate and accept each other?
Elisabeth Sheff, in her groundbreaking research on polyamorous people, found that both women and men in polyamorous relationships say that the men have to rethink their masculinities to be less possessive, women have room to be more assertive about their needs and desires, and men are more accommodating.
What this suggests is that monogamy doesn’t just limit WHO you can do; it also limits WHAT you can do in terms of gender. Might I suggest that Katniss is such a well-rounded woman character precisely because she is polyamorous? She’s not just the phallic girl with the gun… or bow in this case… or the damsel in distress. She’s strong, vulnerable, capable, nurturing, and loyal, and we get to see all of it because she does gender differently with her boyfriends. And therein, I believe, is one way that polyamory has a queer and feminist potential. It can open up the field of doing gender within the context of relationships.
I don’t know how her story ends, but I for one, am hoping that, if there is a happily-ever-after for Katniss, it’s not because girl gets boy; its because girl gets both boys.
Mimi Schippers, PhD is an Associate Professor of Sociology at Tulane University. Her new book on the radical potential of non-monogamy is called Beyond Monogamy: Polyamory and the Future of Polyqueer Sexualities. You can follow her at Marx in Drag.
Originally posted in 2013 at Marx in Drag. Cross-posted at Huffington Post, and Jezebel. Images from IMDB.
(View original at https://thesocietypages.org/socimages)

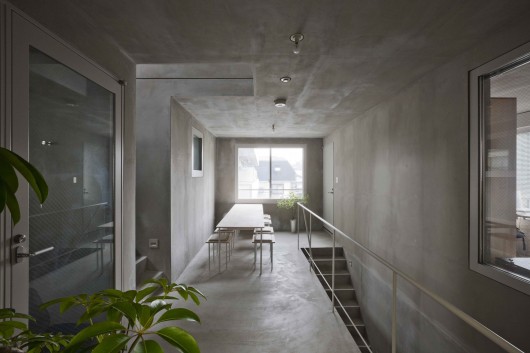






















































 Claire Wyckoff (pretty please be pronounced wackoff) uses the Nike+ run-tracking app
Claire Wyckoff (pretty please be pronounced wackoff) uses the Nike+ run-tracking app

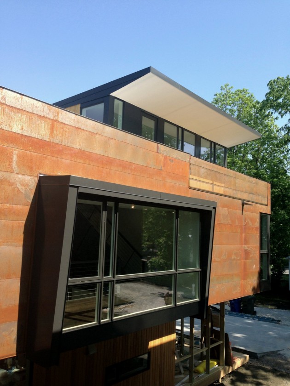
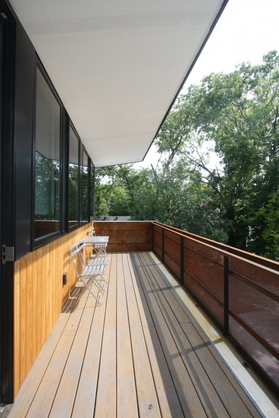
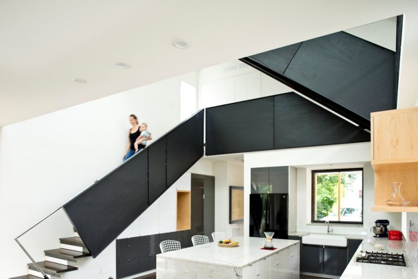
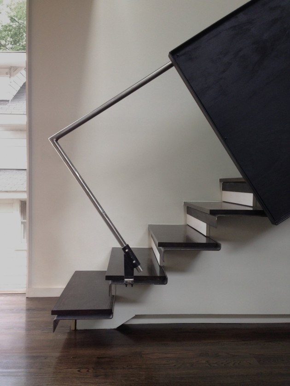
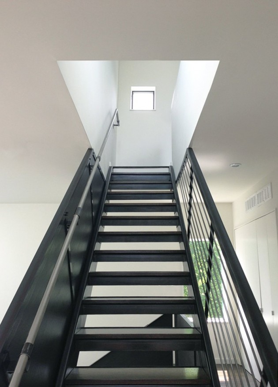
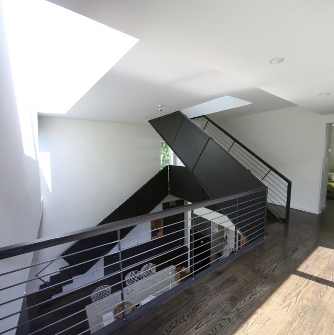




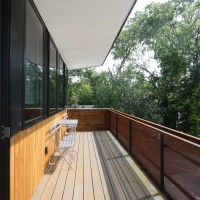


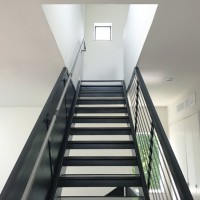




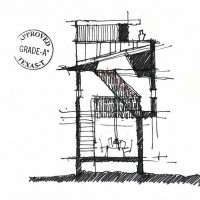

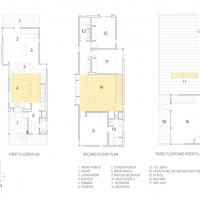


























































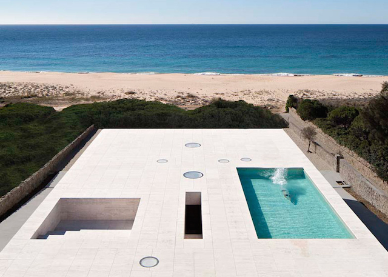
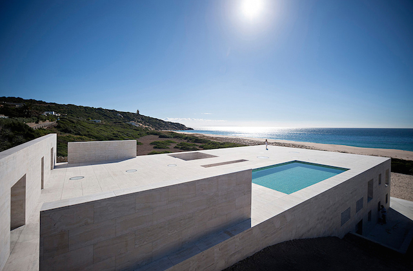
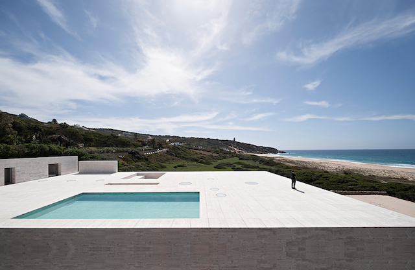
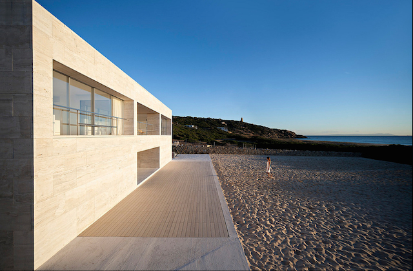
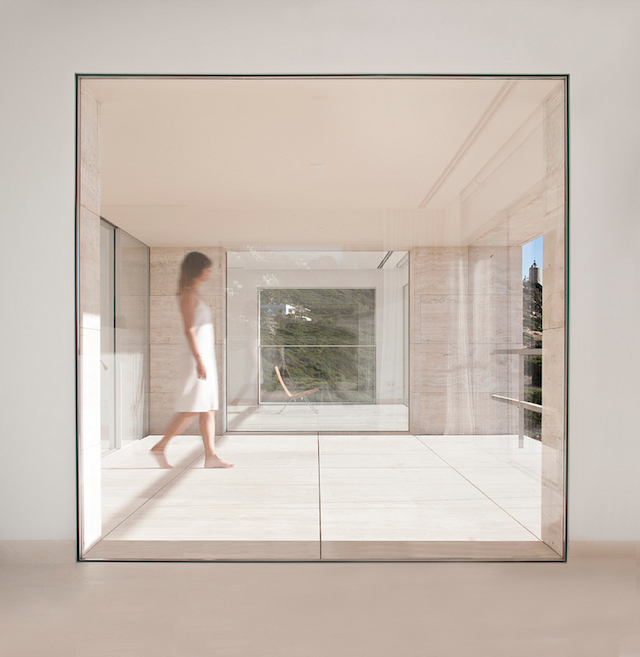
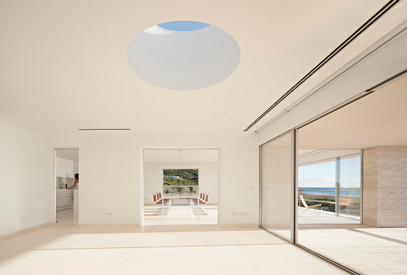
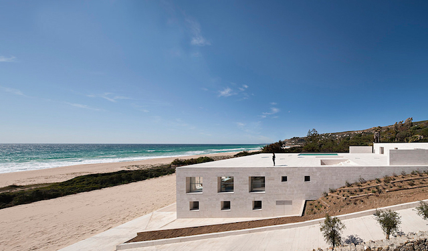
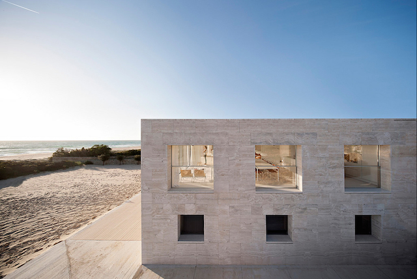









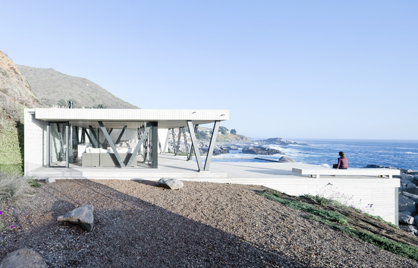
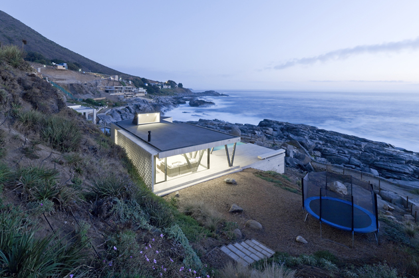
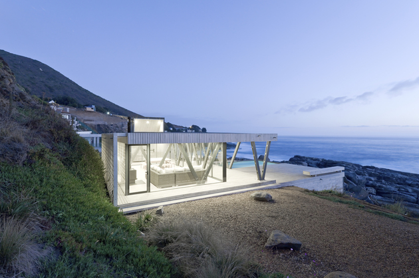
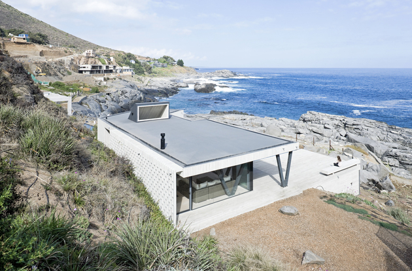
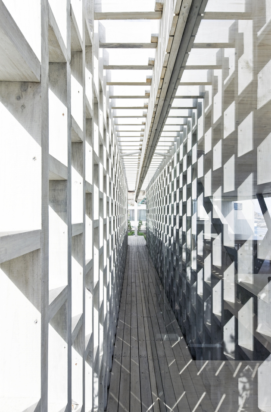
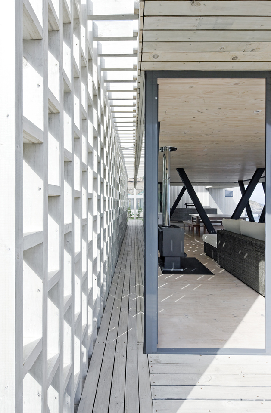
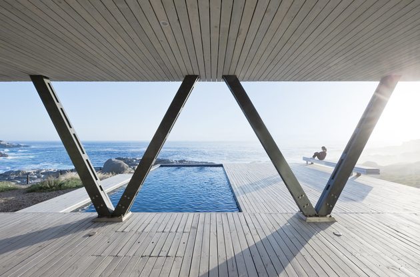
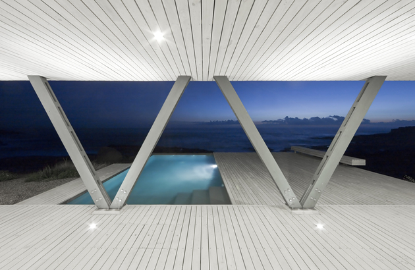
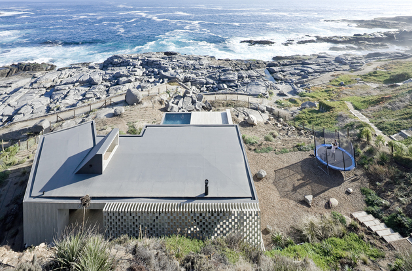
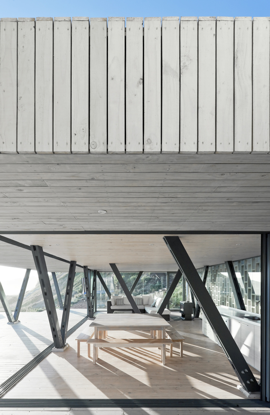
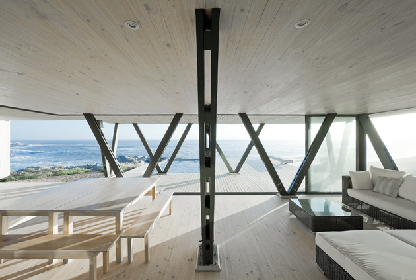
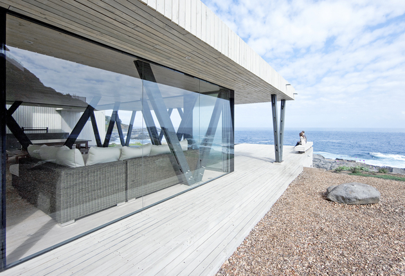
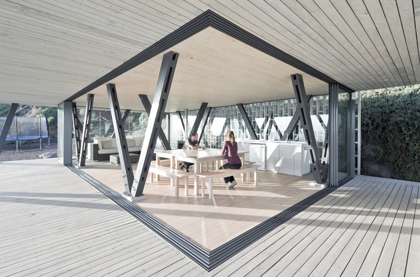
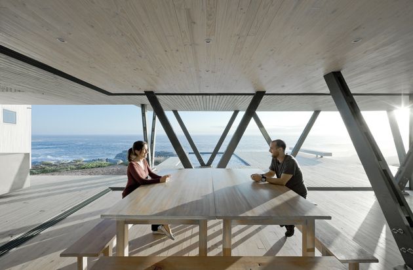
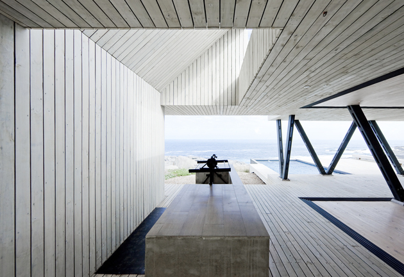
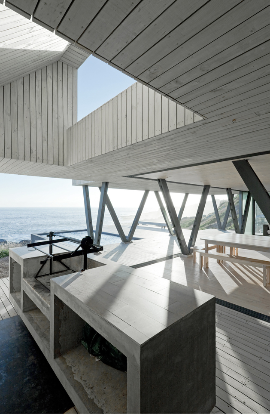
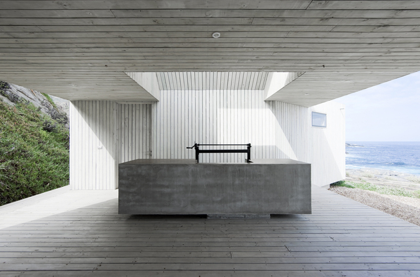
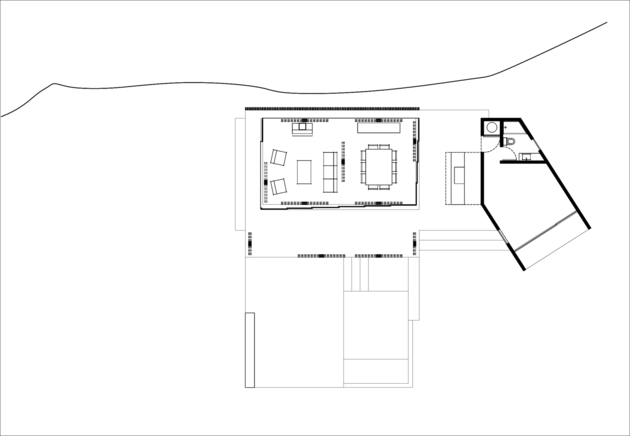

























 This is a video of a Brazilian boy
This is a video of a Brazilian boy 

























