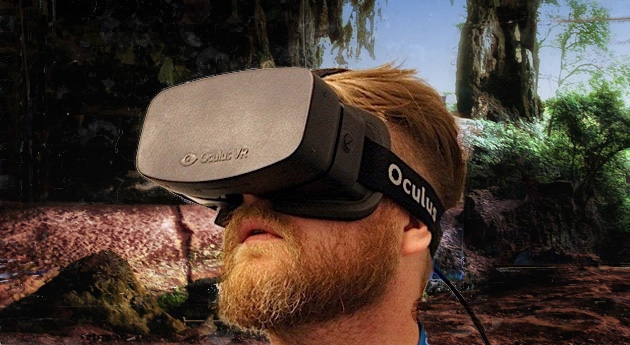 Ever want to get immersed in a wildlife documentary? Like, really immersed? You're going to get your chance soon. Atlantic Productions has revealed to Realscreen that its upcoming Sir David Attenborough project, Conquest of the Skies, is destined for...
Ever want to get immersed in a wildlife documentary? Like, really immersed? You're going to get your chance soon. Atlantic Productions has revealed to Realscreen that its upcoming Sir David Attenborough project, Conquest of the Skies, is destined for...
james.cissy
Shared posts
Sir David Attenborough's latest wildlife show is coming to VR headsets (updated)
 Ever want to get immersed in a wildlife documentary? Like, really immersed? You're going to get your chance soon. Atlantic Productions has revealed to Realscreen that its upcoming Sir David Attenborough project, Conquest of the Skies, is destined for...
Ever want to get immersed in a wildlife documentary? Like, really immersed? You're going to get your chance soon. Atlantic Productions has revealed to Realscreen that its upcoming Sir David Attenborough project, Conquest of the Skies, is destined for...
a peek inside apple lead designer jonathan ive’s san francisco mansion
james.cissyball so hard.
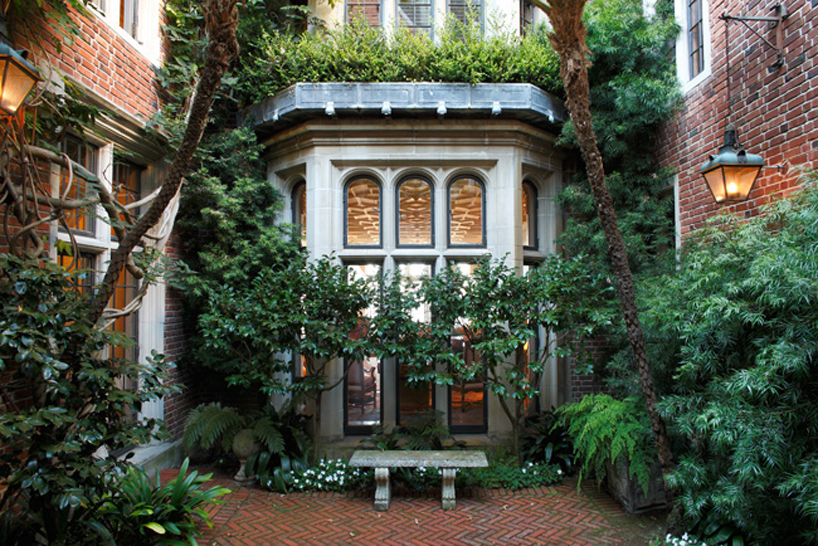
nestled away in the foothills of san francisco’s gold coast neighborhood stands jonathan ive's $17 million USD five-level brick residence.
The post a peek inside apple lead designer jonathan ive’s san francisco mansion appeared first on designboom | architecture & design magazine.
dietmar feichtinger architectes elevates jetty to mont saint-michel
james.cissyholy smokes!
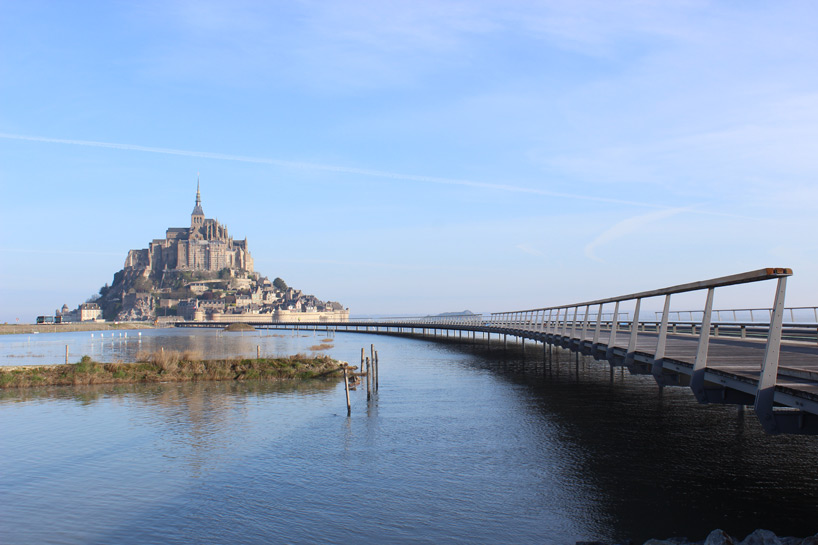
the 760 meter long elevated walkway has recently opened to pedestrians, while allowing for improved water flow around the island village.
The post dietmar feichtinger architectes elevates jetty to mont saint-michel appeared first on designboom | architecture & design magazine.
veuve clicquot + 5.5 designstudio present the mail collection

an envelope clutch, ready-to-send box and institutional package allow consumers to easily ship the company's bottles of champagne.
The post veuve clicquot + 5.5 designstudio present the mail collection appeared first on designboom | architecture & design magazine.
vincent coste cascades D1 house down saint-tropez cliff face
james.cissynot too shab...

composed as a series of offset volumes, two floors of living accommodation are oriented around an infinity edge pool offering panoramic sea views.
The post vincent coste cascades D1 house down saint-tropez cliff face appeared first on designboom | architecture & design magazine.
adaptable hyde park houses by daffonchio + associate architects in south africa
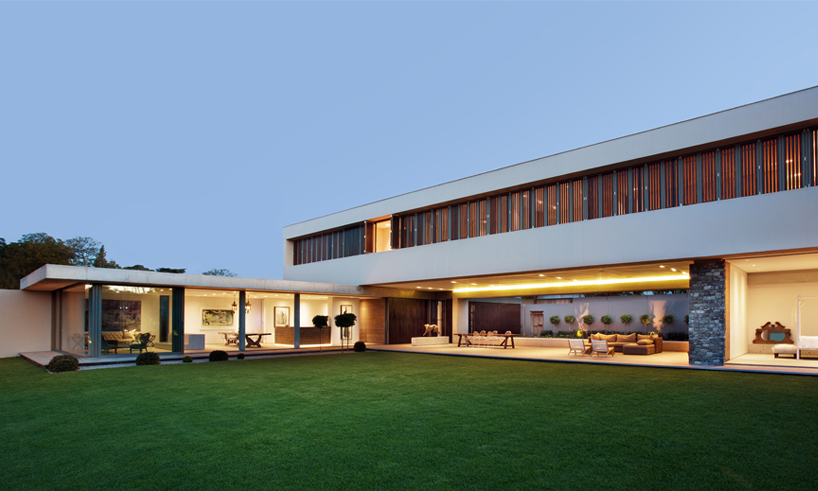
the two sustainably designed houses function as flexible volumes that can easily be transformed to interact directly with the environment.
The post adaptable hyde park houses by daffonchio + associate architects in south africa appeared first on designboom | architecture & design magazine.
wildlife selfies campaign by silvio medeiros for national geographic
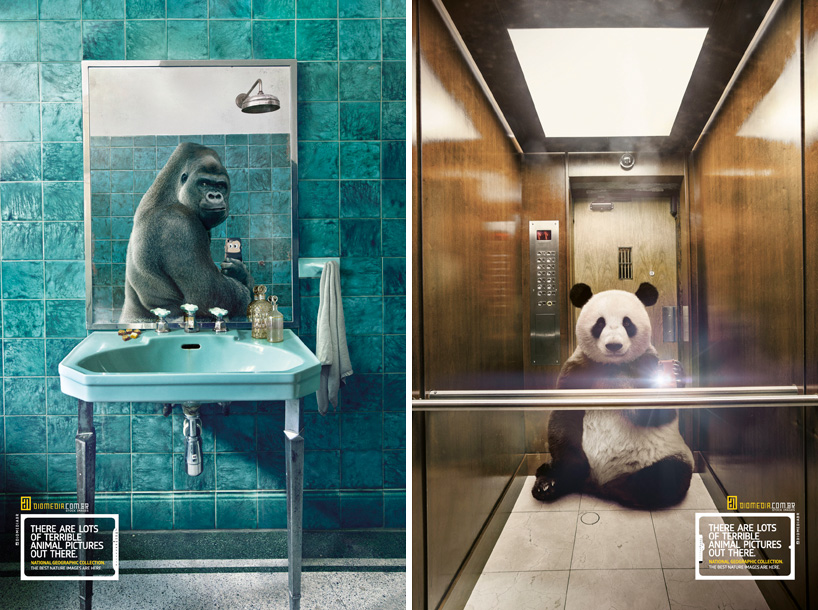
from pandas in elevators to gorillas in bathrooms, the 'wildlife' series captures different animals taking photos of themselves in a stereotypical 'selfie' fashion.
The post wildlife selfies campaign by silvio medeiros for national geographic appeared first on designboom | architecture & design magazine.
architecture of the NIKE mercurial superfly 10 football boot
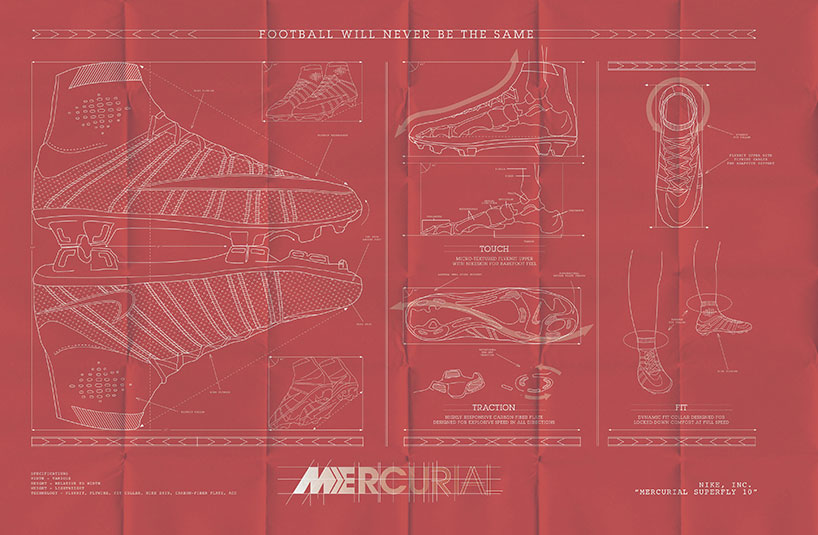
take an in-depth look at the NIKE mercurial superfly 10 football boot with design details shared exclusively with designboom.
The post architecture of the NIKE mercurial superfly 10 football boot appeared first on designboom | architecture & design magazine.
MVRDV presents new york penthouse with car elevator
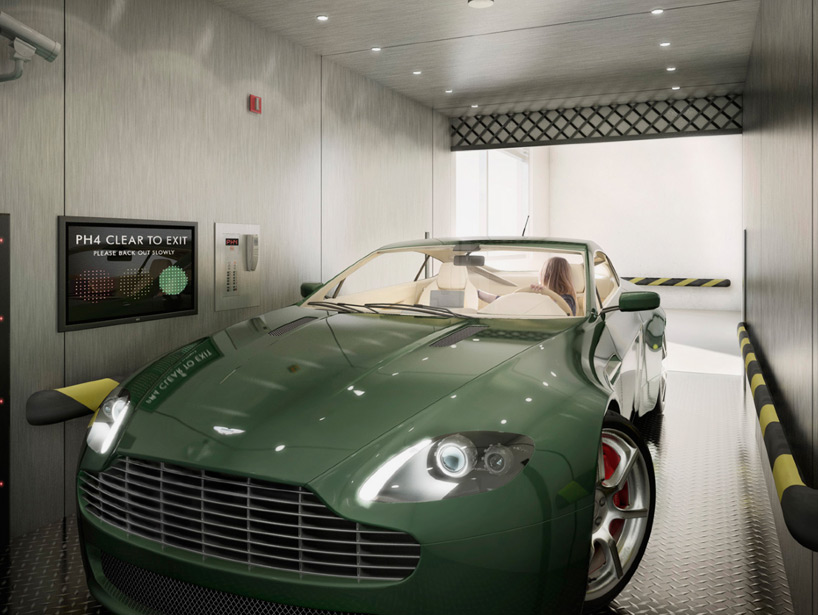
in the city's west chelsea district, the luxury apartment can be reached by car through a personal elevator that brings occupants directly to the 13th floor residence.
The post MVRDV presents new york penthouse with car elevator appeared first on designboom | architecture & design magazine.
villa in the sky by abraham john architects overlooks the arabian sea
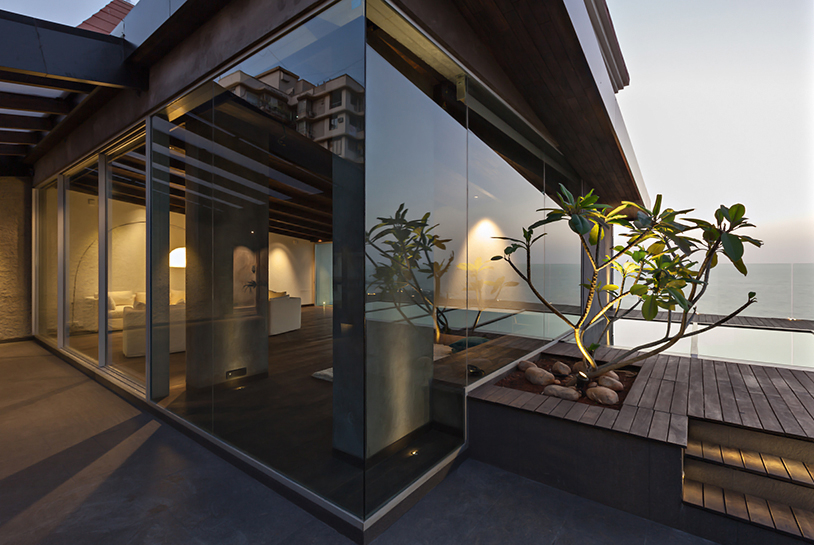
a derelict building has been transformed into a luxurious cliff top penthouse that creates a feeling of openness and connection to nature.
The post villa in the sky by abraham john architects overlooks the arabian sea appeared first on designboom | architecture & design magazine.
martin ferrero envisions picturesque xalima island house

WATCH: the conceptual home cascades down the rocky incline of a steep cliff face.
The post martin ferrero envisions picturesque xalima island house appeared first on designboom | architecture & design magazine.
A Visit to the 9/11 Museum, Part 2
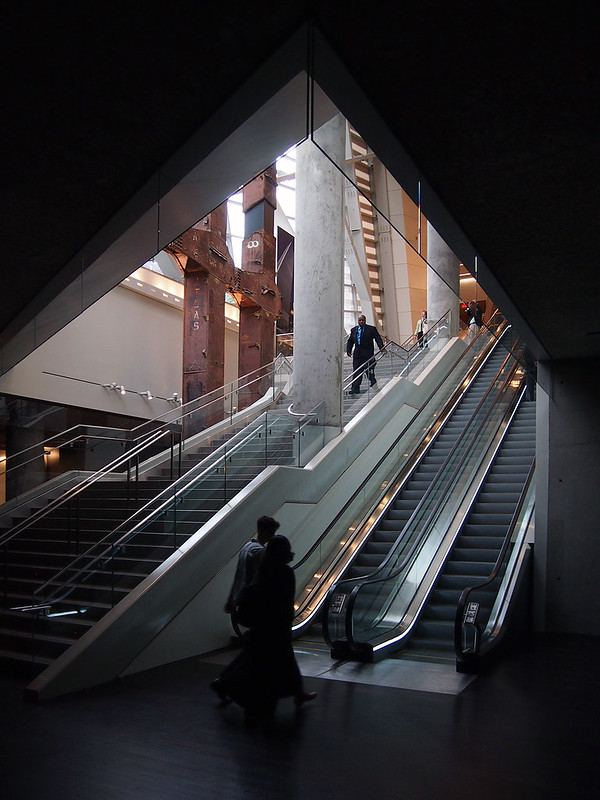
[All photographs by John Hill]
As mentioned at the end of Part 1, there is a distinct impression of moving from light to dark in descending the stairs or escalator next to the Twin Towers' rusty tridents that anchor one end of the entry pavilion. That sensation is somewhat tangible in the above photo, looking from the museum's lobby level back to the pavilion.
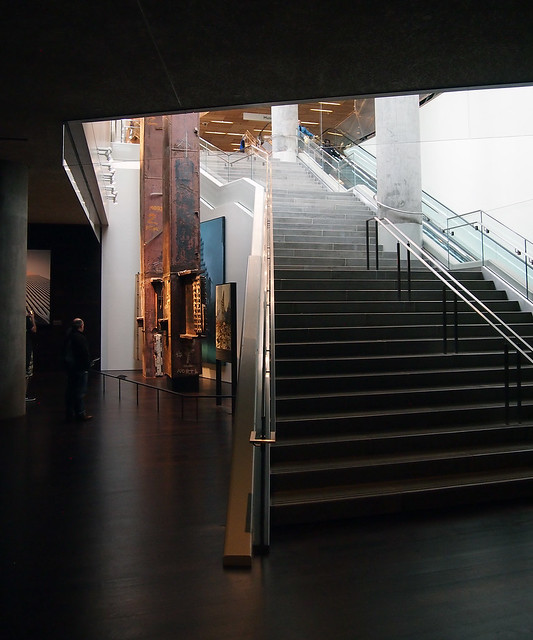
Once descending to the lobby level, it's natural to want to see the base of the tridents, which are placed adjacent to the stairs; the steps flare around the tridents, as if to embrace them or as if they're carved away to make room for the uprights.
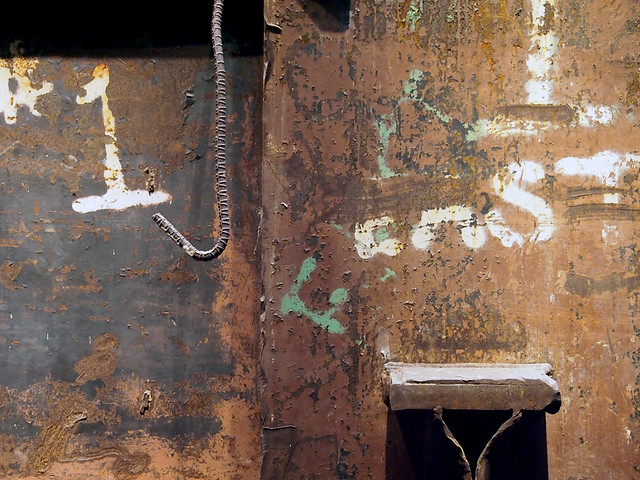
Up close (photo above) the tridents bear the marks of time, destruction (the mangled rebar, in particular), and people.
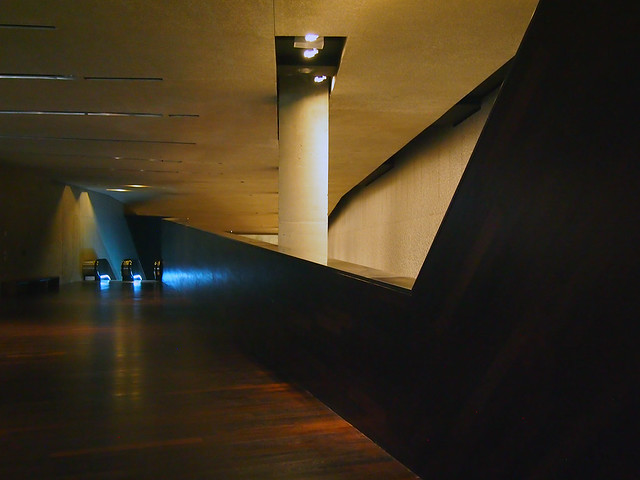
The level that the stairs deliver us to is the Concourse Lobby, which is an information desk, coat check, a group meeting area, and the museum store (more on that later). The lobby's floors, walls, and ceiling are dark, but, just like the stairs are bent around the tridents, the walls are cut to reveal lighter, illuminated walls beyond. As we'll discover in our journey, these are the walls of the memorial pools, the footprints of the Twin Towers.
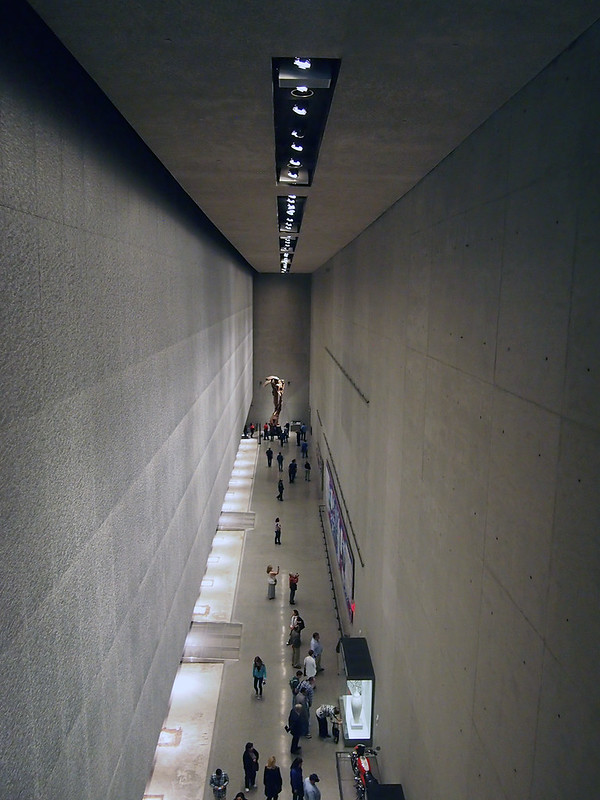
The dark walls are cut low in a couple spots, giving views of the spaces below. One such view (photo above) reveals a long gallery with a sculpture at the end that is reminiscent of the Winged Victory of Samothrace. Perhaps the mangled steel from the Twin Towers was selected for aesthetic reasons along these lines, but it is one of the remnants from the original World Trade Center that gives a sense of scale of the physical destruction that took place in 2001.
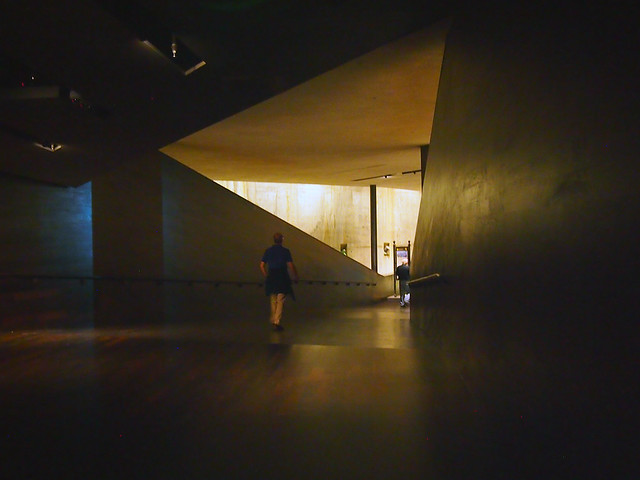
Davis Brody Bond's museum is made up of three levels, in this subterranean order:
C-1: Concourse Lobby
C-2: The Ramp
C-4: Exhibitions and Education Center
(I'm guessing C-3 consists of the inaccessible memorial pools whose perimeters were accessible in Michael Arad's original "Reflecting Absence" proposal but then enclosed over the memorial's evolution, primarily in reference to the thoughts of the victim's families.)
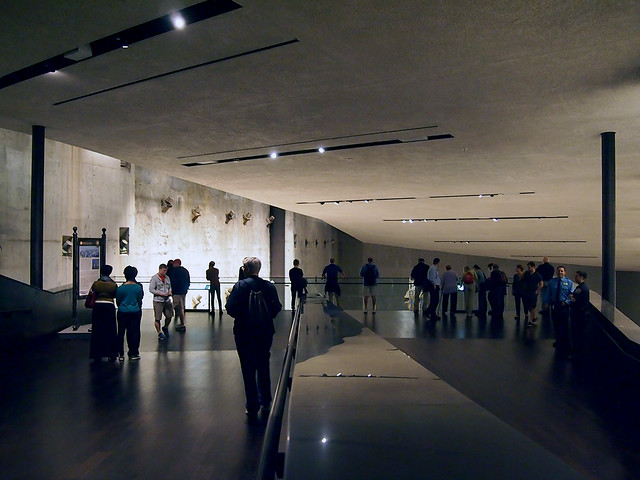
The Ramp, which references the utilitarian ramp that brought workers down to the level of bedroom at Ground Zero for years, starts at a multimedia section where we hear voices of people's initial impressions. Things are still fairly abstract at this point, but as we descend gradually toward the concrete "bathtub"'s slurry wall, they get more and more vivid.
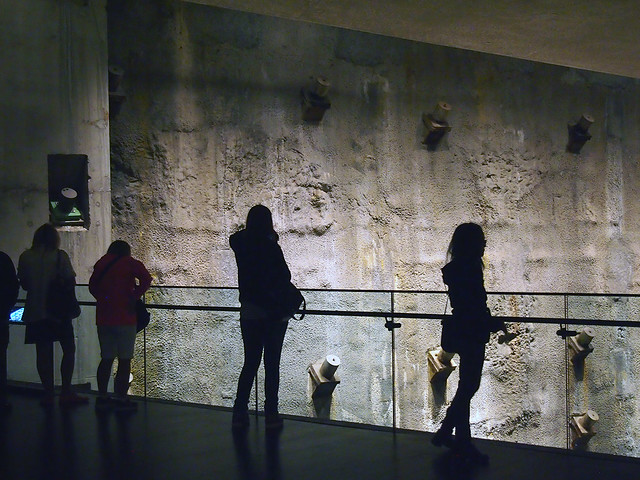
A large landing where The Ramp does a switchback gives an overview of the large Foundation Hall, one side of which exposes the slurry wall (photo above).
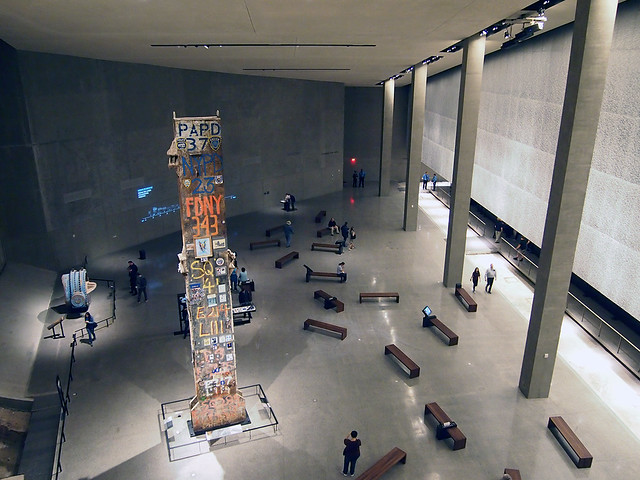
In the middle of the Foundation Hall is the 36-foot-tall "Last Column" (photo above), the last piece to be removed from the rubble, now littered with notes and photographs.
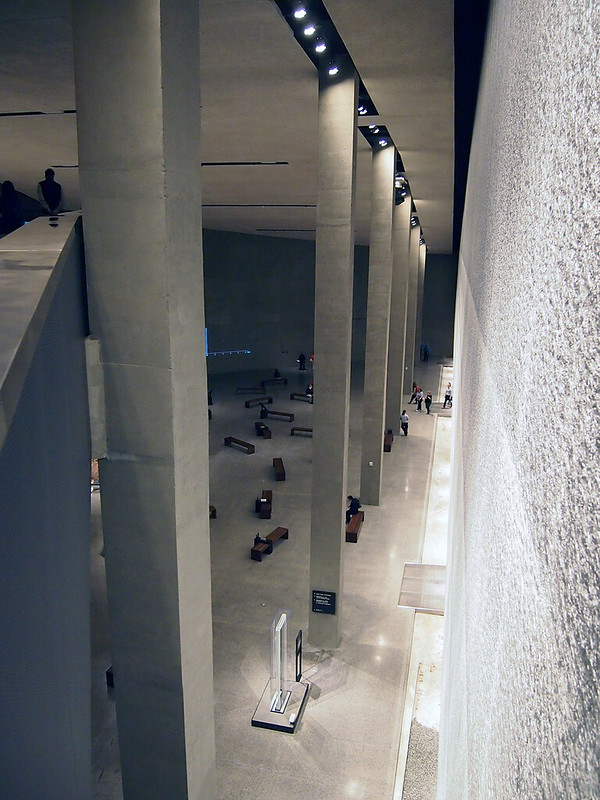
The Ramp's switchback brings us closes to one of the tower footprints, which are lined with a textured aluminum that is illuminated from above. From the spot of the photo above, one can look from the Foundation Hall to the panel to see the intricate, if random, pattern of the aluminum:
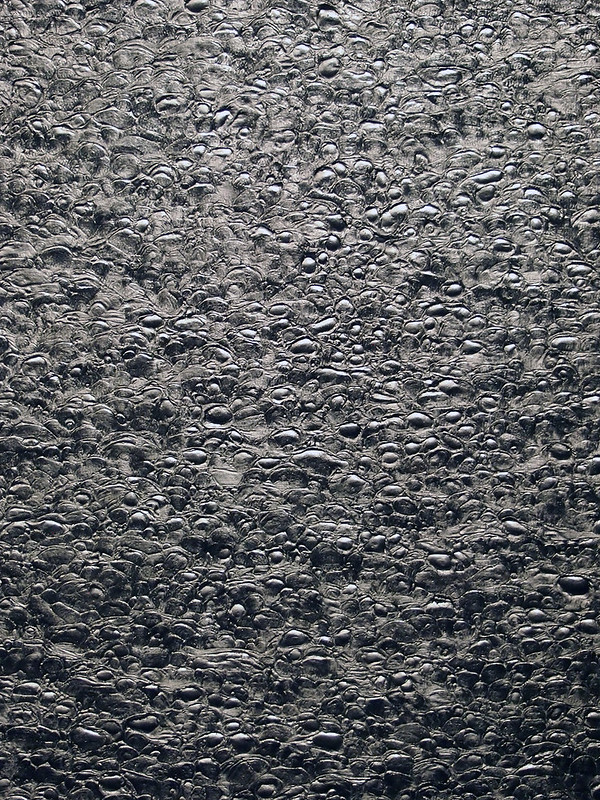
An even closer view:
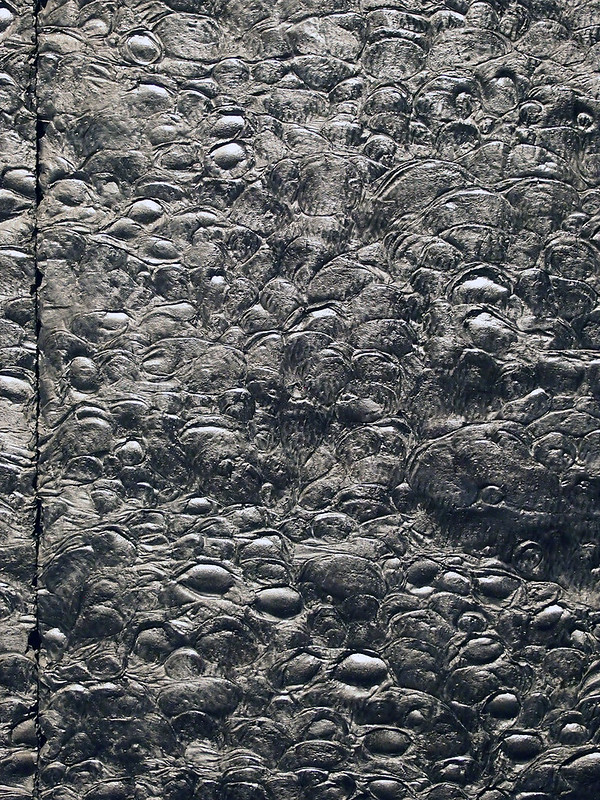
Another of the many artifacts on display comes into view after further descending the ramp after the switchback:
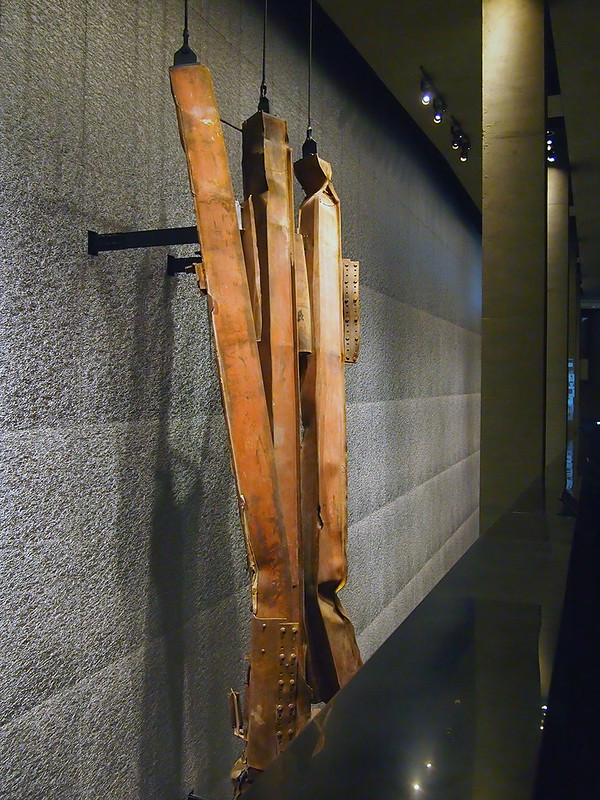
And peering down in the gap between The Ramp and the aluminum wall reveals not only people traversing a steel-grate bridge to the exhibition housed below one of the memorial pools (photo below), but also the base of the box columns embedded in the concrete and bedrock.
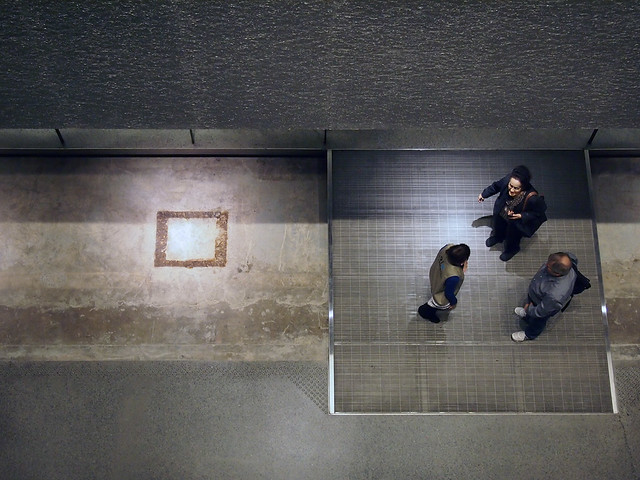
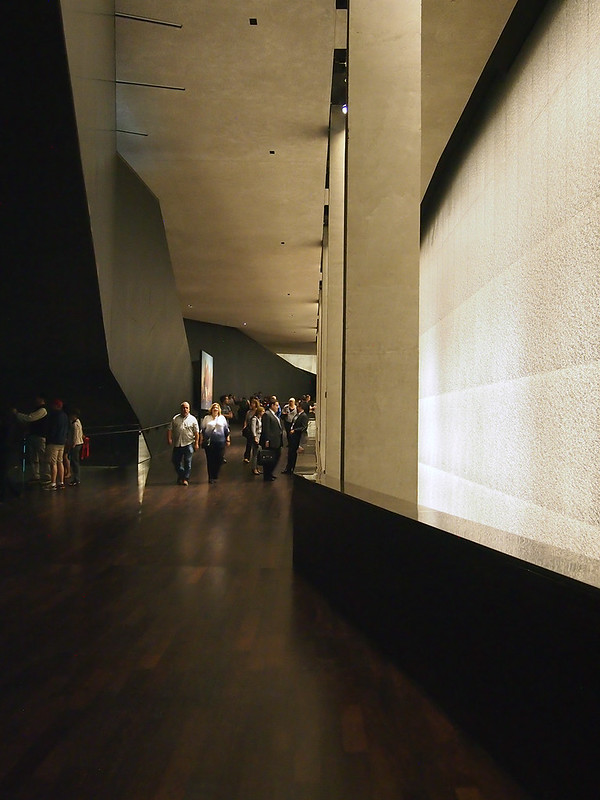
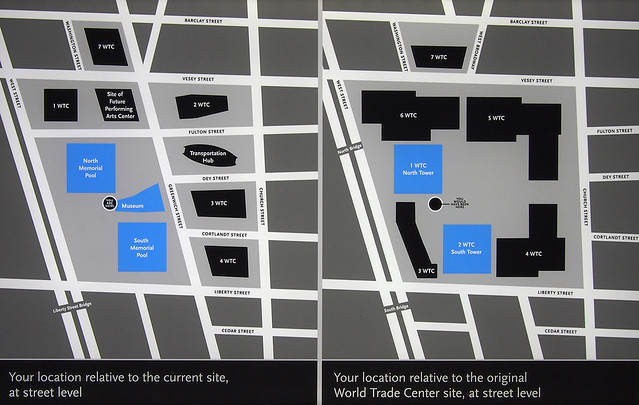
Part of the way down the ramp there is a sign (photo above) that indicates "your location relative to the original World Trade Center site." The dot, also shown relative to the current site, coincides with the tip of the 9/11 Memorial Museum's entry pavilion. Given The Ramp's back-and-forth journey, we've traveled to the west, to the very edge of West Street, and back to reach this point between the towers/pools.
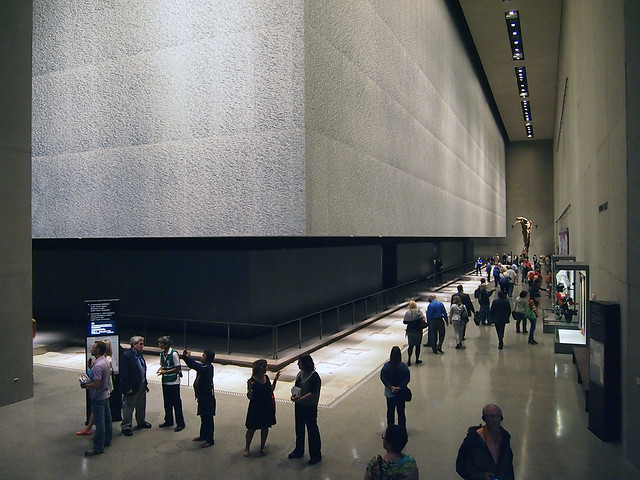
From this point we are ready to descend to level C-4 (photo above), which is approximately seven stories below the plaza. This level is probably the most important one in the museum, for it coincides with the original excavation of the site, which needed to reach the bedrock at this level for a solid foundation for the Twin Towers, the other WTC buildings, and the below-grade parking and other services. (Note the Somothrace-esque steel again in the above photo.)
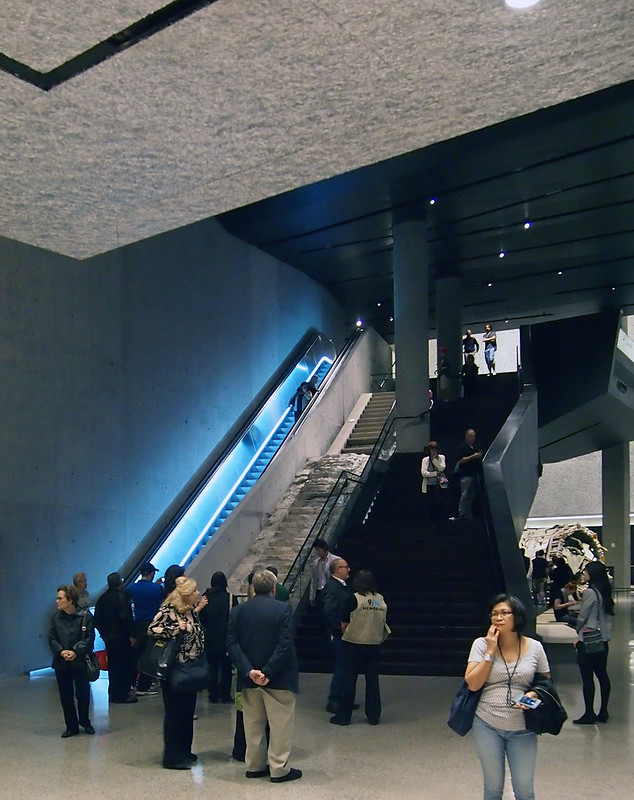
The Ramp does not touch this lowest level; rather it brings us to the Survivor's Staircase, which was originally located on the northern edge of the site and brought many of the survivors, as the name indicates, to safety. Now it is tucked rather awkwardly between a dark staircase and a glowing escalator (photo above), though a concrete guardrail between it and the escalator does provide a fitting backdrop for photos.
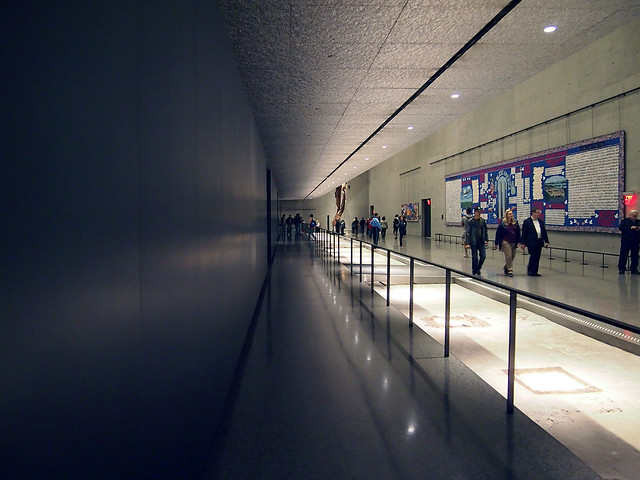
From the pavilion to the lobby to this level, our route is strictly determined (the only other option being elevators rather than The Ramp), but from here our path is only loosely defined. If we follow the order of the pages in the Museum Map picked up at the information desk on the lobby level, we head to the South Tower footprint, which is straight ahead after descending the stair adjacent to the Survivor's Stair. This is the direction above, toward the steel against the concrete backdrop.
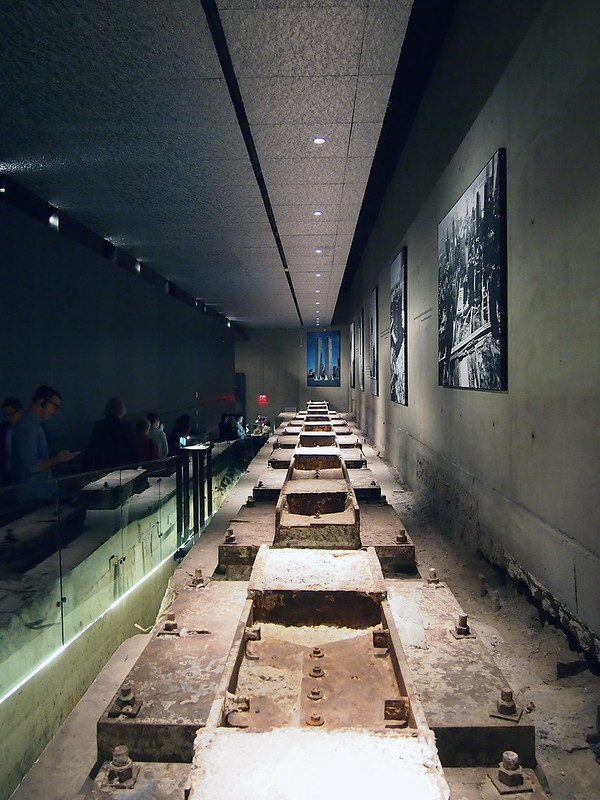
A left-turn at the mangled steel "sculpture" brings us to the South Tower Excavation, where a ramp descends alongside the hefty steel foundation that is anchored to the bedrock that we first see from above (photo above) then from eye level (photo below). Like the cut-off box columns we first saw from above, and which define the perimeter of each tower's footprint, this excavation strongly illustrates the scale of the towers and therefore the scale of the destruction.
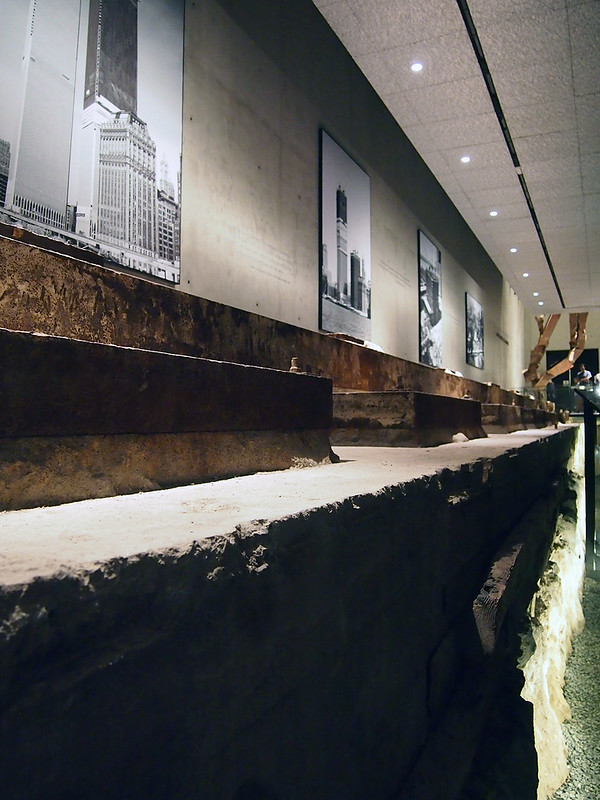
Of the North and South Towers, the former is used to its entirety for the museum's main exhibition, but the latter is only partially occupied (due to the tangle of below-grade infrastructure and new construction happening on the WTC site, the extent of which we'll see in a diagram soon), about half of it used for the In Memoriam exhibition. Nearly 3,000 photos (one for each survivor) line the walls in this room, with a room-within-a-room adding a multimedia aspect to the exhibition. It's here where weight of the museum and its subject really hits; mangled steel and other signs of destruction are one thing, but the smiling faces of those killed on September 11, 2001 (and 1993, the bombing that the museum also memorializes) shifts the context from one of scale to one of people. It's not about the number of people killed, but that each one had a life and a story that was cut short.
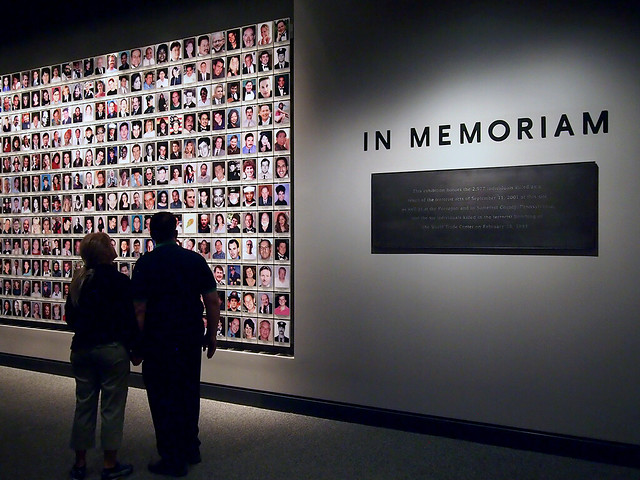
Between the North and South Towers is the Memorial Hall, one side of which is graced by Spencer Finch's huge artwork Trying to Remember the Color of the Sky on That September Morning.
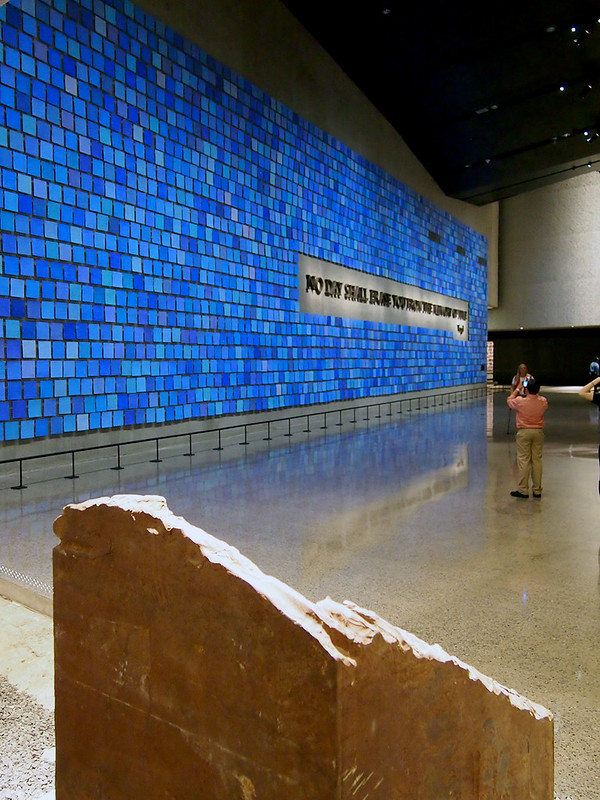
Finch painted each of the nearly 3,000 pieces of paper (one for each victim) by hand. Mounted on wire, they abstractly recall not so much the sky but the "have you seen..." notes and notes of mourning that New Yorkers posted on fences in the days after September 11. A Virgil quote in large text is highlighted by the grid of blues, but a cutout in the grid's bottom-right corner is a plaque that discreetly announces that "the remains of many who perished at the World Trade Center site on September 11, 2001" are behind the wall:
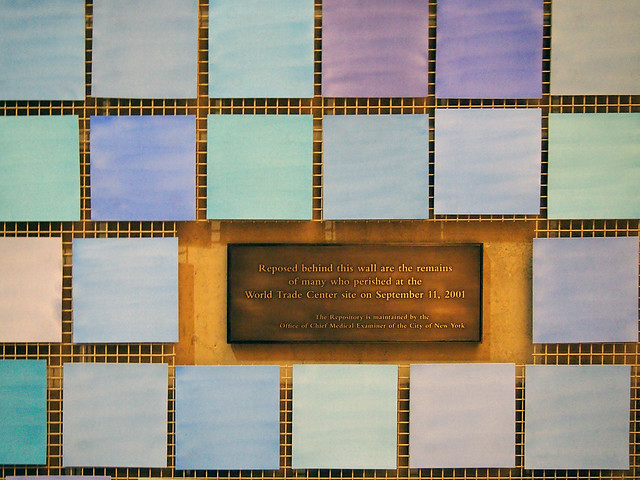
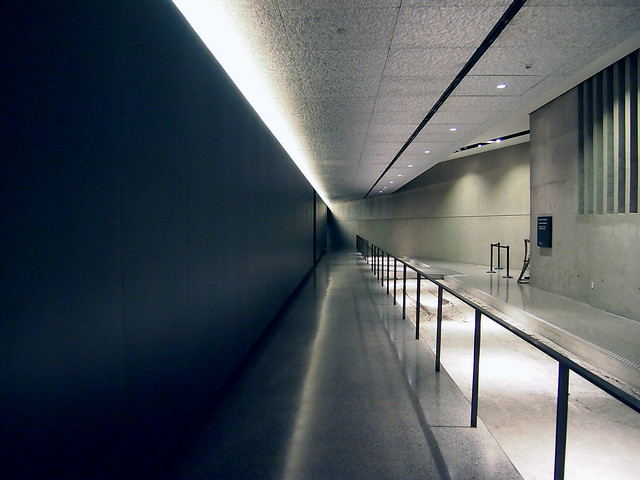
My journey on opening day took me around the North Tower alongside Finch's artwork (photo above), an empty space that looks like a dead end, but which has the North Tower Excavation (like the South Tower one but not as dramatic) around the corner.
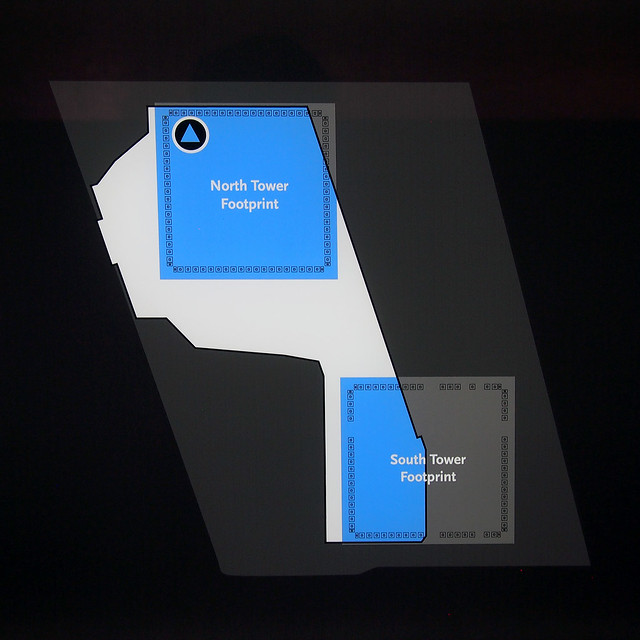
At the end of the North Tower Excavation is a graphic (photo above) that shows the extent of the C-4 Level of the museum. This is one of the most helpful bits of information in the whole museum, but unfortunately it's tucked into an area that is not traversed by many people, and it is not included in the Museum Map (the North and South Towers are show on different pages, never relative to each other).
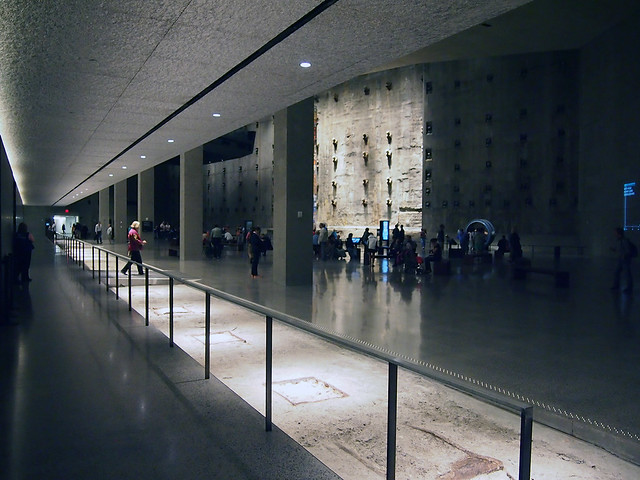
Turning the corner we see the Foundation Hall, now from the opposite angle as that from The Ramp earlier.
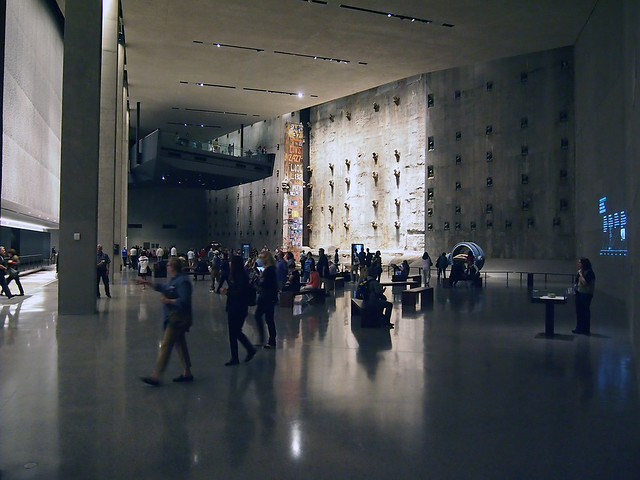
From here we see the slurry wall (photo below) and the Last Column, but also The Ramp overlooking the Foundation Hall (photo above).
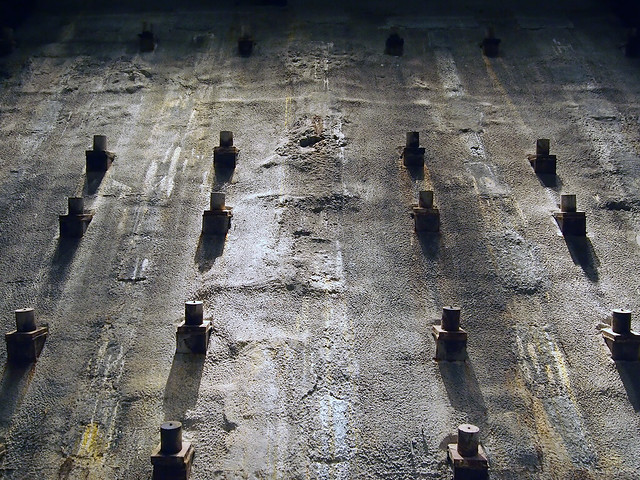
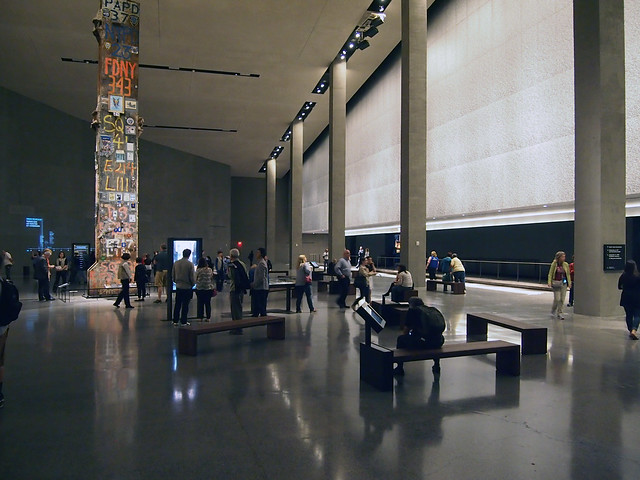
Easily the largest space in the museum (made to look even larger by the polished concrete floor reflecting the columns and walls), the Foundation Hall is also the oddest, doing many things at once. In addition to the large-scale artifacts like the slurry wall and the Last Column, there is a graphic timeline projected onto a concrete wall and interactive kiosks on some of the benches scattered about the hall. Some of the benches are empty, apparently places of rest, but it is hard to rest in a space (much less any part of the museum) where so much is happening.
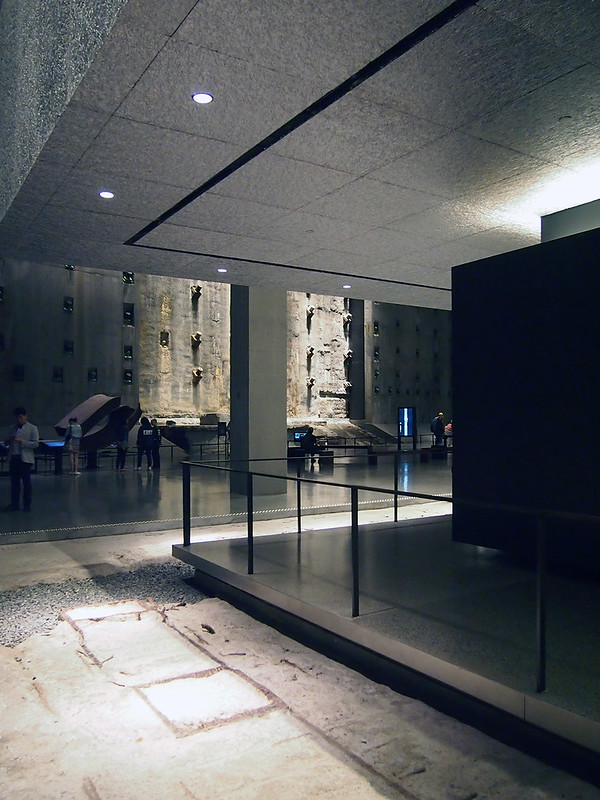
The Foundation Hall borders the North Tower Footprint, which is where the main exhibition is located. One traverses a bridge over the base of the box columns to reach the walkway that wraps the tower (photo above). I don't know the intention, but the combination of cantilevered aluminum walls, walkway, and dark walls resembles a Modernist office building, very Miesian but serving as a cultural memorial to a place where thousands of people used to work.

Photos are not allowed in the main exhibition (a fact that did not stop many people on opening day), but my only covert, smartphone photo of a waist-high stand with tissues (above) visually describes better than I could say in words how grueling it is to relive that Tuesday minute by minute through the exhibitions videos, photos, and numerous other artifacts.
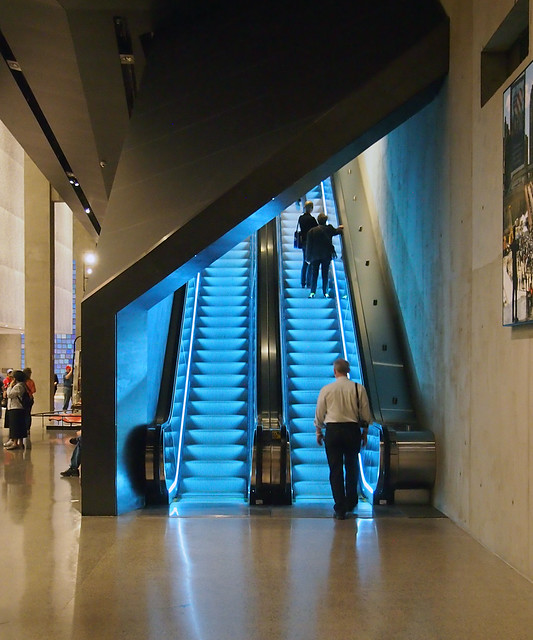
The way out of the museum is not a slow ascent back up The Ramp but a ride up the illuminated escalator (both run up).
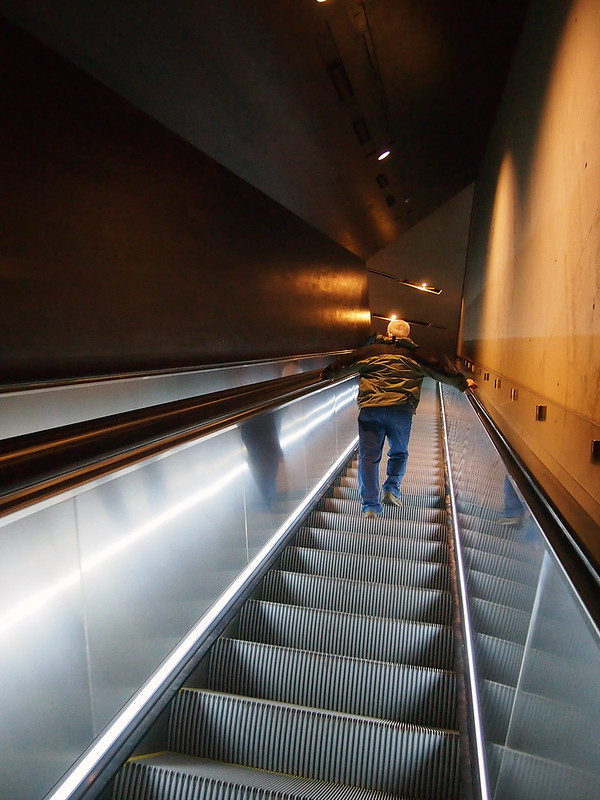
This ride brings us back to the C-1 Concourse Lobby level, where the aforementioned Museum Store is located. Controversial for obvious reasons, the store's design is tasteful, and its white walls seem to bridge the light of upstairs and the darkness below. This commercial realm is also a bridge, as it shifts visitors from mourners back into shoppers.
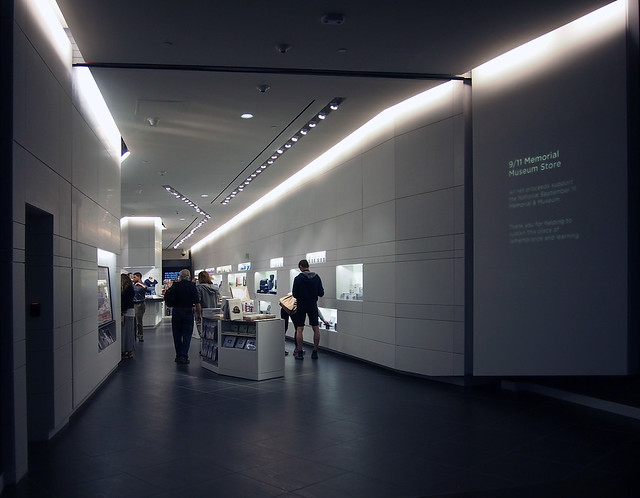
Any positive relief that should come from ascending back to the plaza and street from the museum at bedrock – from darkness back to light – doesn't occur. But the store does the job of putting us back into a more "normal" state of mind, which is a good and bad thing. Good for remedying the mental and emotional exhaustion of the museum and its exhibition. Bad for clearing away the thoughts that should occupy our minds for longer, thoughts that ideally instill an appreciation of life, prioritize tolerance, and shape the peaceful resolution of conflicts. The 9/11 Memorial Museum tells us how we have handled those things in the last 14 years, just as the store locates our 21st-century priorities.
fougeron architecture builds the buck creek house next to the pacific ocean
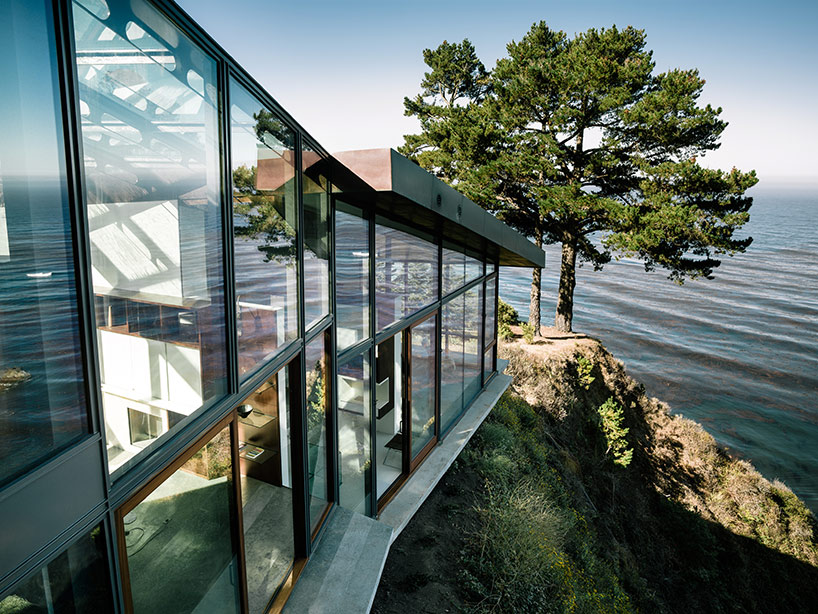
a linear house along a steep slope offers a vertically-organized program along a cliff's edge, enjoying all the subtleties of a unique site.
The post fougeron architecture builds the buck creek house next to the pacific ocean appeared first on designboom | architecture & design magazine.
sanitas studio emulates ocean journey through baan san kraam in thailand
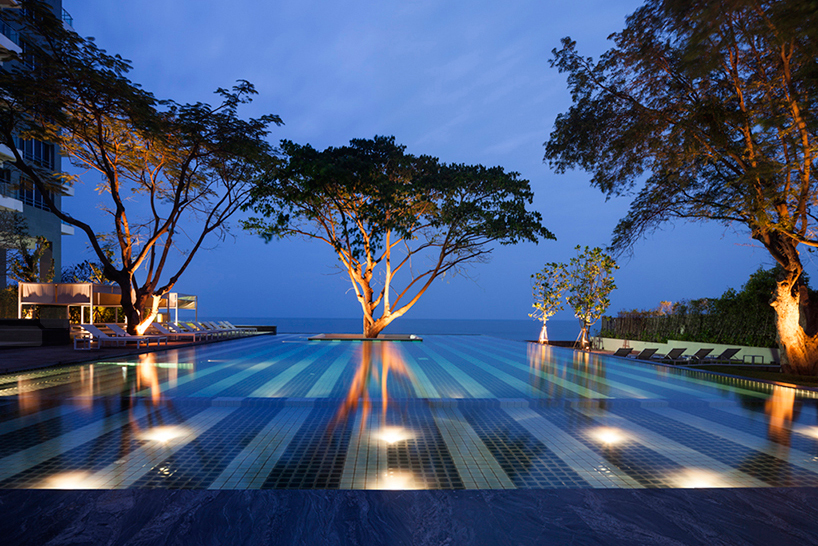
the masterplan references the movement of beach waves, with different characteristics of islands and seascape found throughout the residential escape.
The post sanitas studio emulates ocean journey through baan san kraam in thailand appeared first on designboom | architecture & design magazine.
BMW vision future luxury integrates augmented reality display
james.cissythe crew could roll.

the high-tech 4-door saloon foreshadows BMW group's forward-looking fusion of exclusivity and innovation.
The post BMW vision future luxury integrates augmented reality display appeared first on designboom | architecture & design magazine.
tata&friends illustrate rock band icons with literal graphics
can you guess which music legends are represented by the series of clever pictograms?
The post tata&friends illustrate rock band icons with literal graphics appeared first on designboom | architecture & design magazine.
assadi + pulido elevates toledo house in guatemala
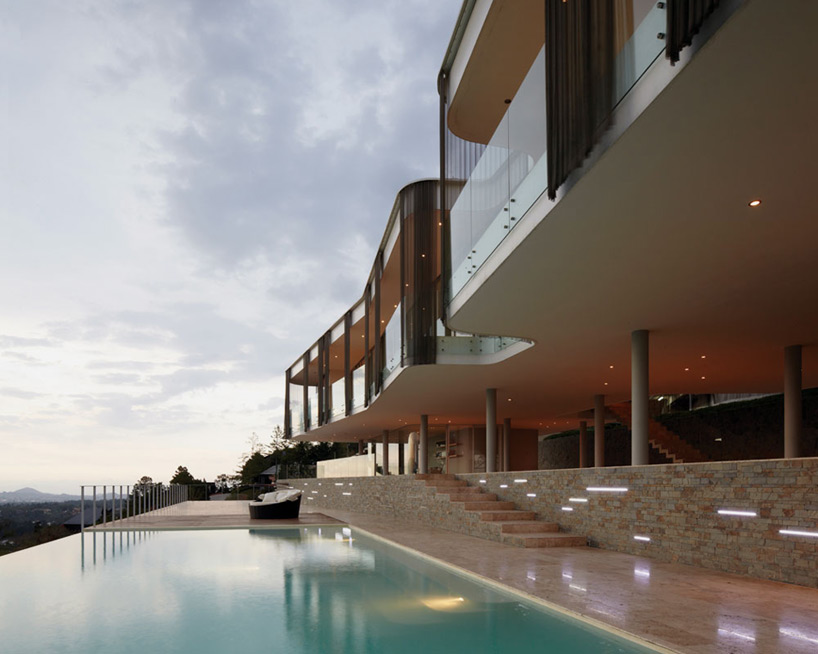
a fabric curtain surrounds the elevated upper level, providing a stark visual contrast with the more permanent and physical structure.
The post assadi + pulido elevates toledo house in guatemala appeared first on designboom | architecture & design magazine.
graypants glowing garage at lakes edge
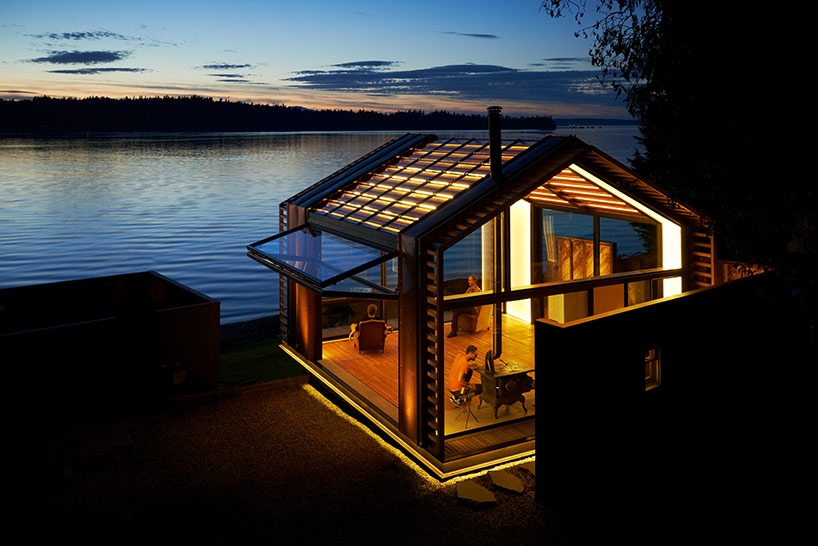
a post world war II garage is restored to a new function while preserving key parts of the existing architecture that helps to create a narrative between new and old.
The post graypants glowing garage at lakes edge appeared first on designboom | architecture & design magazine.
interview with artist pablo genovés
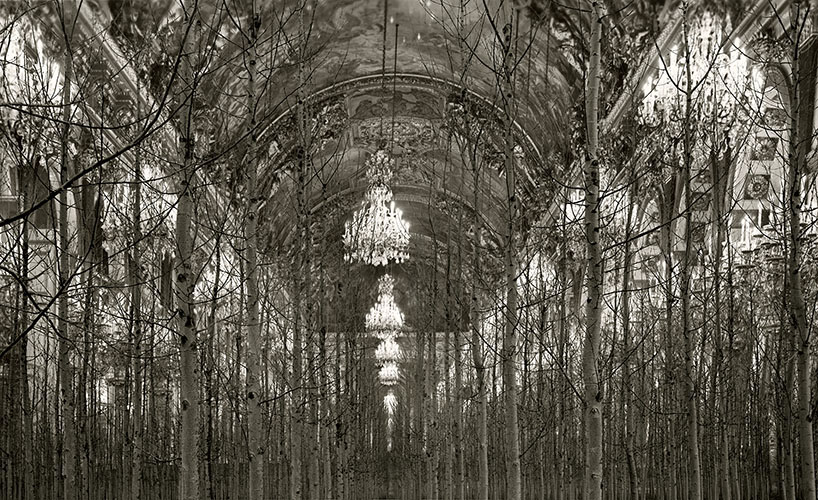
pablo genoves' digitally montaged photographs see grandiose man made environments overwhelmed by natural elements.
The post interview with artist pablo genovés appeared first on designboom | architecture & design magazine.
mithun erects the sustainability tree house in the dense forest of west virginia

the multi-level facility weaves through and around the trees at the different stages of the forest ecosystem to teach visitors of the environment and sustainable technologies.
The post mithun erects the sustainability tree house in the dense forest of west virginia appeared first on designboom | architecture & design magazine.
federico babina illustrates renowned architects in their own style
james.cissyvery cool
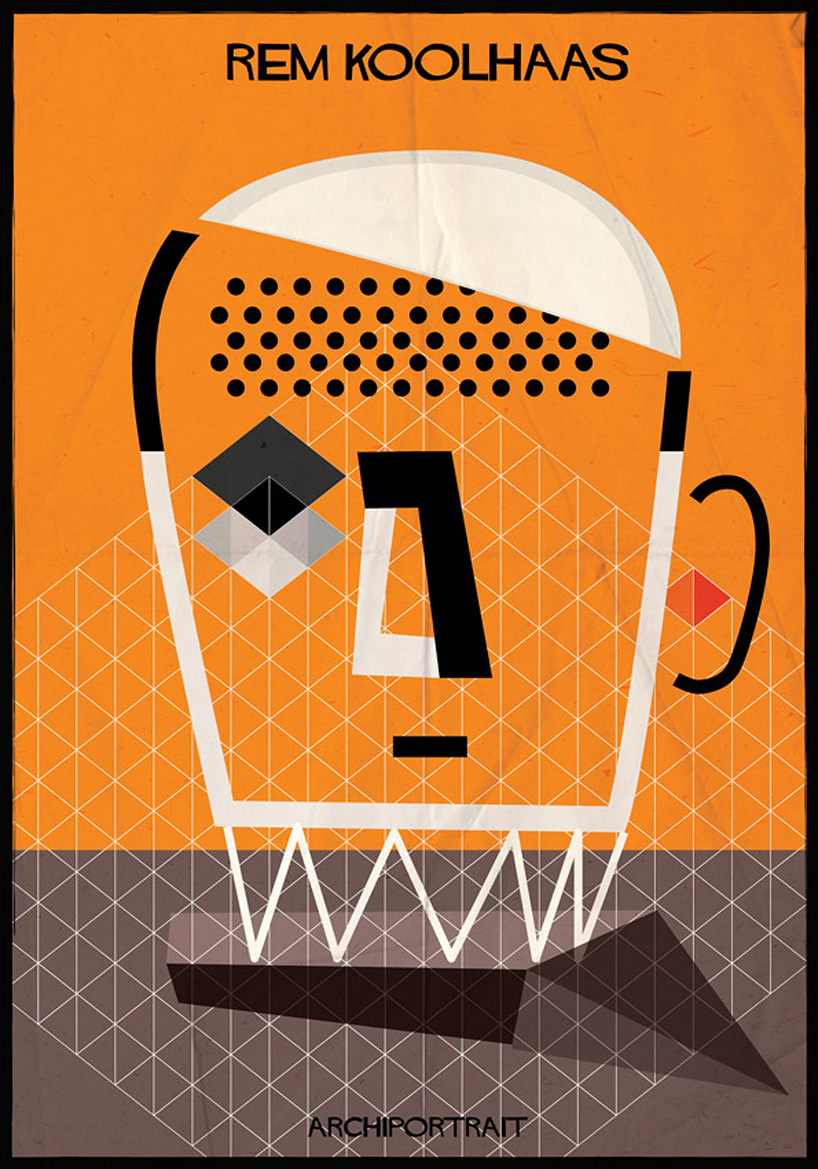
from bjarke ingels to antoni gaudi, portraits of contemporary and classic architects are drawn in their particular style.
The post federico babina illustrates renowned architects in their own style appeared first on designboom | architecture & design magazine.
Blizzard to fund competitive gaming at the college level
james.cissy@KB
 The world of competitive gaming revolves around young players, but it's not always easy for them to participate -- many of them are college students without the resources to host large tournaments. They'll soon get a helping hand from Blizzard,...
The world of competitive gaming revolves around young players, but it's not always easy for them to participate -- many of them are college students without the resources to host large tournaments. They'll soon get a helping hand from Blizzard,...
Introducing The Grand Seiko Limited Edition 9F, A $4,000 Quartz Watch Worth Every Penny
james.cissyfor @Kjigs

Little known fact: there are two truly integrated manufactures in watchmaking. One of them is Rolex, the other is Seiko. Don't believe me? Consider this – Seiko grows its own quartz crystals. No lie. Seiko was the pioneer of quartz technology, introducing the very first quartz wristwatch back in 1969 (and seen below). And now they continue to push the boundaries of quartz technology forward with their incredible caliber 9F, arguably the finest quartz movement in the world. As such, the watch I'm about to show you might just be the best looking, most interesting, and coolest quartz watch currently in production.

This is the new limited edition Grand Seiko with caliber 9F. Or, I should say with caliber 9F82 High Precision Quartz, because this isn't your average quartz watch. In fact, it's anything but. Seiko regulates its Grand Seiko Quartz watches to an astonishing +/- 10 seconds per year. PER YEAR. That is roughly what the average mechanical watch drops in a day.

The standards by which Seiko produces and regulates its 9F quartz movements are just astonishing, and I encourage you to read all about it right here. The thing is, because Seiko puts so much into these movements, it forces one to reconsider what to expect from a Quartz watch. Perhaps the most difficult thing to re-evaluate with a watch like this is the price – this is a quartz watch that costs $4,000. To me, it's absolutely worth it, but I would venture to say most watch loving guys on the street wouldn't be rushing to spend that much on a quartz piece, even one as beautiful as this. Thus, we don't see too many Grand Seiko 9F watches in the states, and that's a shame.

But, at Basel this year, we were shown the watch above, and frankly I don't think I could love it any more than I do. It is a limited edition piece, cased in a 37.2mm high polished stainless steel case with either a black or silver dial that simply look fantastic on the wrist. The black dial (my preference) is absolutely gorgeous, and has a matching date window (with instantaneous jump).

The black dial will be limited to 900 pieces worldwide, while the silver variation will be made in 1200 examples. The price for both is $4,000 even and while that is, no doubt, a lot of money for a quartz watch, I am sure this piece will appeal to a certain type of collector. The attention to detail on this new limited edition 9F is superior, the finish downright perfect, and the look as clean as can be. The fact that it's quartz just makes it even more special. Read more about it here.


FOUND: An Omega Speedmaster Reference 2998-1 With Original Bracelet, Bezel, Box, Booklets, And Papers (!!!)
james.cissy@KJigs

Vintage Omega has long presented a great alternative to pricey world of vintage Rolex. Eric was kind enough to give you three great old Omega pieces for sale in last Friday's "What's Selling Where" round-up, but, when I came across the watch we have here today, I couldn't wait for Friday to show it off. You're looking at an Omega Speedmaster Reference 2998-1, which alone, is a great piece. The 2998-1 was officially the first Speedmaster to feature a black bezel (before that they were steel, like this, and you occasionally see a late 2915-3 with a black bezel). The 2998-1 commands a high premium over later 2998-x models because, well, it was the first of its kind and set the bar for all manually wound Speedmasters that would come after it.

This particular example is so, so good for a few reasons. The 2998-1 is rare on its own and to find an original one is a difficult task. And then, there is finding one, and finding one. What i mean by this is it is very common for 2998's to have lost original pushers, hands, dials, or bezels along their lives. And that's not to speak of how uncommon it is to find one with original paperwork. It just doesn't happen. This particular watch has all that, and more. It has literally everything you could ask for in a vintage watch.

Present are all the original hands, the original base 1000 bezel (incidentally, I own a 2998-1 and it doesn't even have this bezel. It has a slightly later base 500 bezel that i know isn't original, but it has clearly been on the watch a long time, and it looks great, so i let it go.), original dial, pushers, and crown.

But it don't stop there! No. This watch also comes with the original Omega bracelet that is even stamped 1960, as well as original box, original warranty card, and booklets. The amount of paperwork with this Omega is, quite frankly, more impressive than with any early Speedmaster I've seen in recent memory.

The overall condition of this all original 2998-1 with full package is also very impressive. Considering the rarity of this reference, let alone one that can easily be described as a "full spec" watch, with just about every accessory one could ask for, and considering this watch is now in Italy, I can assure you this watch will not be a budget buy. But, for a serious collector looking for a truly incredible Omega package, I'm not sure it could get much better.
You can see more about it right here.



















